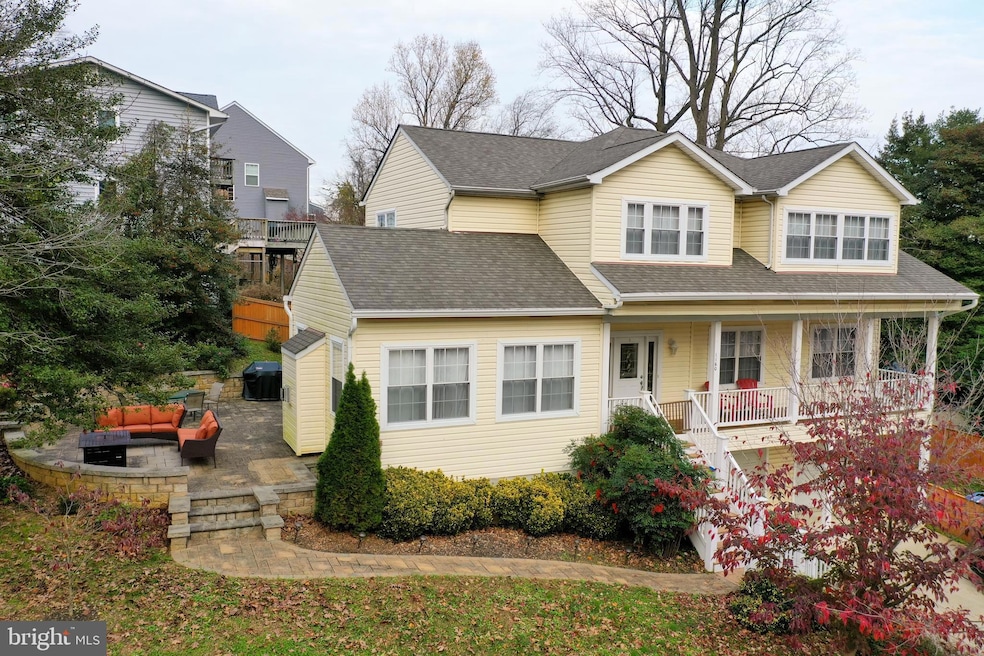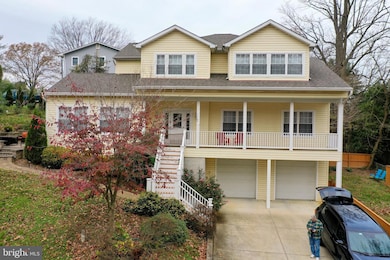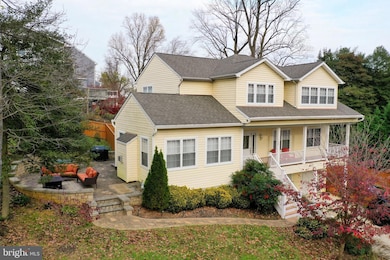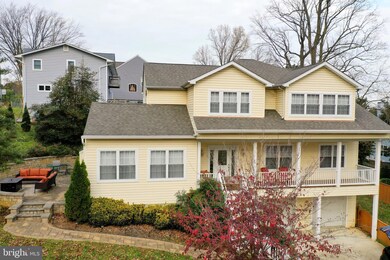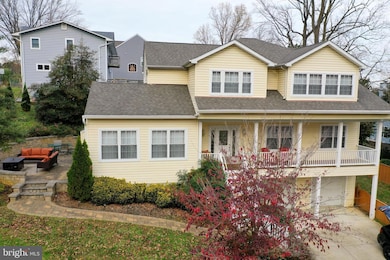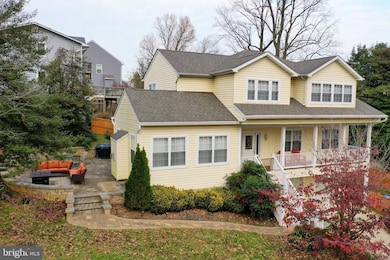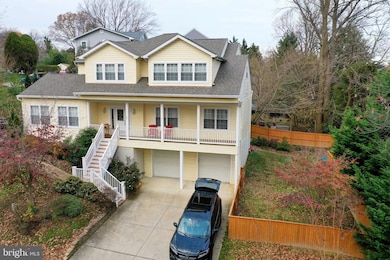1160 Skyview Dr Annapolis, MD 21409
Cape Saint Claire NeighborhoodEstimated payment $4,856/month
Highlights
- Parking available for a boat
- Private Beach
- View of Trees or Woods
- Cape St. Claire Elementary School Rated A-
- Water Oriented
- Open Floorplan
About This Home
Spacious colonial in the much sought after Annapolis Town of Cape St Claire. The Chesapeake Bay and tributaries surround this beautiful waterfront community. Waiting inside the home for you upstairs are four large bedrooms, two full baths, and a laundry room. The main floor has gleaming hardwood floors with multiple spacious rooms, a sunlit family room with a marble gas fireplace and wood mantle for the winter months. The Family room leads outside to the custom stone patio. The kitchen has solid granite counter tops, a large cook island, two pantries, a large table area leading to a relaxing sitting area and desk. Off the kitchen is a large dining room, roomy in-home office, and a full bath. Leading off the dining room is a foyer and basement staircase leading to a finished basement. The basement contains a viewing /movie area and exercise room leading to a two-car oversized garage. The garage has plenty of room for storage and a workshop for a wood worker or potting area for a gardener. There is room for a car lift and tools if you are a car enthusiast. Outside living is so beautiful on the front porch or relaxing on the custom stone patio. There are multiple marinas and a boat ramp for your vessel, canoe, or kayak. You don't own a boat? Then relax in the waterfront community park with a sandy beach and expansive views of the Chesapeake Bay. Maybe you would like to have family events at the clubhouse, join the community pool, or enjoy fishing from the beaches on the pier. Call today to book your showing, Annapolis living doesn't get much better than this!!!!
Listing Agent
(410) 474-7743 ron.exitpremier@gmail.com Long & Foster Real Estate, Inc. License #502062 Listed on: 11/24/2025

Home Details
Home Type
- Single Family
Est. Annual Taxes
- $6,618
Year Built
- Built in 2009
Lot Details
- 9,100 Sq Ft Lot
- Private Beach
- Infill Lot
- Southeast Facing Home
- Privacy Fence
- Wood Fence
- Stone Retaining Walls
- Extensive Hardscape
- Corner Lot
- Partially Wooded Lot
- Back Yard Fenced, Front and Side Yard
- Property is in excellent condition
- Property is zoned R5
Parking
- 2 Car Direct Access Garage
- 6 Driveway Spaces
- Basement Garage
- Oversized Parking
- Parking Storage or Cabinetry
- Parking available for a boat
Home Design
- Colonial Architecture
- Asphalt Roof
- Vinyl Siding
- Concrete Perimeter Foundation
- Stick Built Home
Interior Spaces
- Property has 3 Levels
- Open Floorplan
- Cathedral Ceiling
- Recessed Lighting
- Heatilator
- Self Contained Fireplace Unit Or Insert
- Marble Fireplace
- Fireplace Mantel
- Metal Fireplace
- Gas Fireplace
- Double Pane Windows
- Vinyl Clad Windows
- Double Hung Windows
- Window Screens
- Sliding Doors
- ENERGY STAR Qualified Doors
- Six Panel Doors
- Entrance Foyer
- Family Room
- Sitting Room
- Formal Dining Room
- Home Office
- Recreation Room
- Bonus Room
- Home Gym
- Views of Woods
- Carbon Monoxide Detectors
Kitchen
- Breakfast Area or Nook
- Eat-In Kitchen
- Butlers Pantry
- Cooktop
- Ice Maker
- Dishwasher
- Kitchen Island
- Upgraded Countertops
- Disposal
Flooring
- Wood
- Carpet
Bedrooms and Bathrooms
- 4 Bedrooms
- En-Suite Bathroom
Laundry
- Laundry Room
- Laundry on upper level
- Washer and Dryer Hookup
Finished Basement
- Heated Basement
- Connecting Stairway
- Garage Access
Accessible Home Design
- Doors swing in
- Level Entry For Accessibility
Eco-Friendly Details
- Energy-Efficient Windows
Outdoor Features
- Water Oriented
- Property near a bay
- Patio
- Exterior Lighting
- Porch
Schools
- Cape St. Claire Elementary School
- Magothy River Middle School
- Broadneck High School
Utilities
- Central Air
- Heat Pump System
- Propane
- Water Treatment System
- Well
- Electric Water Heater
- Water Conditioner is Owned
- Municipal Trash
- Public Septic
- Cable TV Available
Listing and Financial Details
- Tax Lot 7
- Assessor Parcel Number 020316522460500
Community Details
Overview
- No Home Owners Association
- $10 Recreation Fee
- Cscia Cape Saint Claire Community Improvement Asso HOA
- Cape St Claire Subdivision
Recreation
- Community Pool
Map
Home Values in the Area
Average Home Value in this Area
Tax History
| Year | Tax Paid | Tax Assessment Tax Assessment Total Assessment is a certain percentage of the fair market value that is determined by local assessors to be the total taxable value of land and additions on the property. | Land | Improvement |
|---|---|---|---|---|
| 2025 | $6,610 | $568,633 | -- | -- |
| 2024 | $6,610 | $533,000 | $208,800 | $324,200 |
| 2023 | $6,394 | $522,900 | $0 | $0 |
| 2022 | $5,989 | $512,800 | $0 | $0 |
| 2021 | $11,757 | $502,700 | $208,800 | $293,900 |
| 2020 | $5,751 | $494,100 | $0 | $0 |
| 2019 | $5,660 | $485,500 | $0 | $0 |
| 2018 | $4,836 | $476,900 | $168,900 | $308,000 |
| 2017 | $5,242 | $459,700 | $0 | $0 |
| 2016 | -- | $442,500 | $0 | $0 |
| 2015 | -- | $425,300 | $0 | $0 |
| 2014 | -- | $425,300 | $0 | $0 |
Property History
| Date | Event | Price | List to Sale | Price per Sq Ft |
|---|---|---|---|---|
| 11/24/2025 11/24/25 | For Sale | $815,000 | -- | $209 / Sq Ft |
Purchase History
| Date | Type | Sale Price | Title Company |
|---|---|---|---|
| Deed | $479,900 | Ultimate Title Llc | |
| Deed | -- | -- | |
| Deed | -- | -- | |
| Deed | $180,000 | -- | |
| Deed | $180,000 | -- | |
| Deed | -- | -- |
Mortgage History
| Date | Status | Loan Amount | Loan Type |
|---|---|---|---|
| Previous Owner | $383,920 | New Conventional | |
| Previous Owner | $160,000 | Purchase Money Mortgage | |
| Previous Owner | $160,000 | Purchase Money Mortgage |
Source: Bright MLS
MLS Number: MDAA2131778
APN: 03-165-22460500
- 1023 Mountain Top Dr
- 1044 Skyview Dr
- 1014 St Charles Dr
- 1162 Saint George Dr
- 1217 Hampton Rd
- 1219 Hampton Rd
- 1095 Skyway Dr
- 1062 Broadview Dr
- 1094 Linden Tree Drive - Taft Model
- 1096
- 1031 Lake Claire Dr
- 1576 Bay Head Rd
- 971 Saint Margarets Dr
- 621 Snow Goose Ln
- 1366 Almond Dr
- 0 Bay Head Rd
- 810 Chestnut Tree Dr
- 1577 Native Dancer Ct
- 1199 Ramblewood Dr
- 1181 Ramblewood Dr
- 1088 Crestview Dr
- 428 Cranes Roost Ct
- 847 Harbor View Terrace
- 1518 Enyart Way Unit 301
- 612 Samantha Ct
- 633 Baystone Ct
- 645 Oakland Hills Dr Unit 1B
- 570 Bay Dale Ct
- 1669 Pleasant Plains Rd
- 1610 Woodtree Ct W
- 1522 Cathead Dr
- 1220 Brunswick Ct
- 422 Colonial Ridge Ln
- 1178 White Coral Ct
- 1848 Milvale Rd
- 1250 Birchcrest Ct
- 281 Ternwing Dr
- 269 Ternwing Dr
- 832 Clifton Ave
- 876 Windsong Dr
