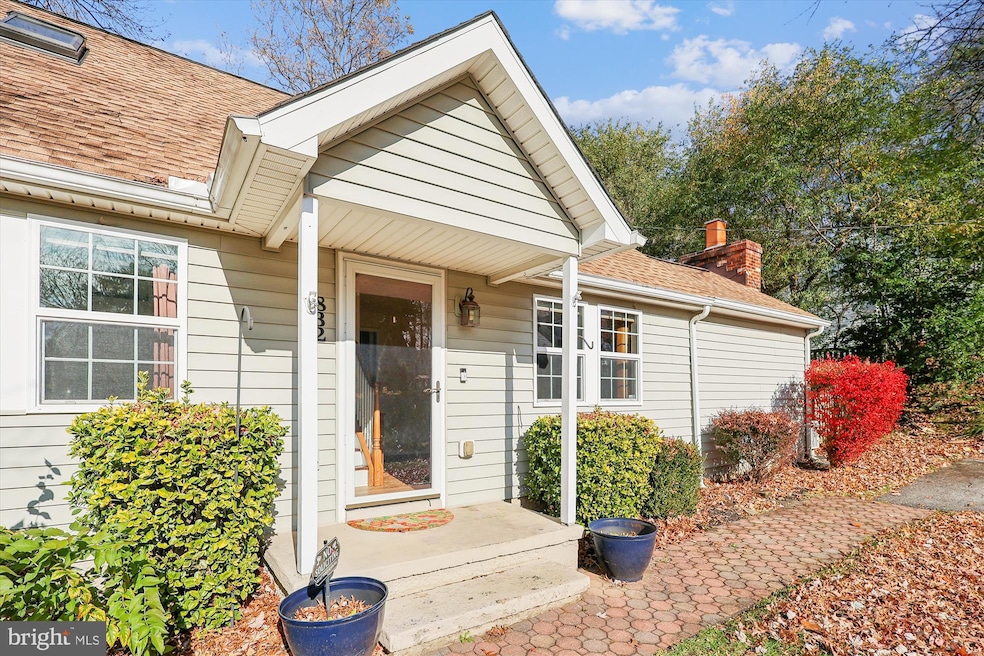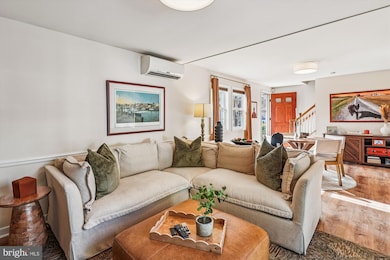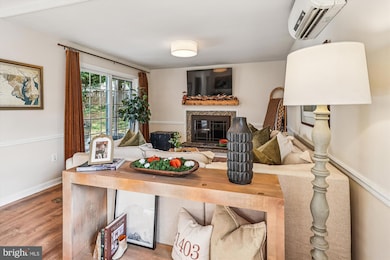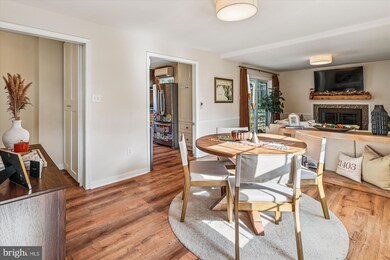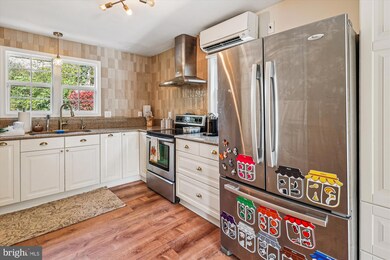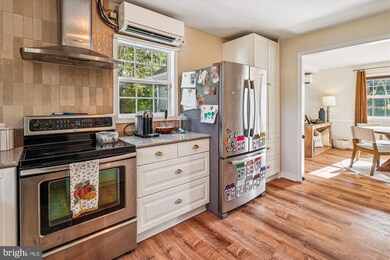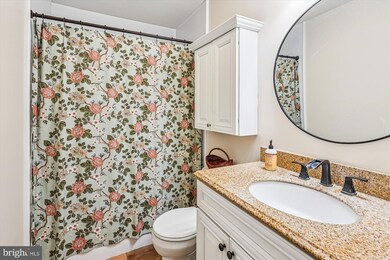832 Clifton Ave Arnold, MD 21012
Highlights
- Water Oriented
- Open Floorplan
- Wood Flooring
- Severn River Middle School Rated 9+
- Cape Cod Architecture
- Main Floor Bedroom
About This Home
Nestled in the charming Belvedere Heights neighborhood, this updated Cape Cod-style home offers a perfect blend of comfort and modern living. With 1,404 sq. ft. of thoughtfully designed space, this residence features four spacious bedrooms and two full bathrooms. Step inside to discover an inviting open floor plan that seamlessly connects the family room to the kitchen, creating a welcoming environment. Built-ins throughout the home add character and functionality. Step outside and enjoy your patio, ideal for morning coffee or evening relaxation. A shed provides additional storage for your outdoor essentials. Belvedere Heights is not just a place to live; it's a community that offers easy access to local parks, schools, and public services, enhancing your lifestyle. With a minimum lease of 12 months and availability starting January 1, 2026, this home is ready to welcome you.
Listing Agent
(410) 456-1943 susan.reinhart@cbmove.com Compass License #648065 Listed on: 11/20/2025

Home Details
Home Type
- Single Family
Est. Annual Taxes
- $4,751
Year Built
- Built in 1950
Lot Details
- 0.26 Acre Lot
- Property is Fully Fenced
- Wood Fence
- Property is zoned R5
Home Design
- Cape Cod Architecture
- Slab Foundation
- Shingle Roof
- Vinyl Siding
Interior Spaces
- 1,400 Sq Ft Home
- Property has 2 Levels
- Open Floorplan
- Built-In Features
- Family Room Off Kitchen
- Wood Flooring
Kitchen
- Electric Oven or Range
- Range Hood
- Dishwasher
Bedrooms and Bathrooms
- 4 Main Level Bedrooms
- 2 Full Bathrooms
Laundry
- Laundry on main level
- Dryer
- Washer
Parking
- Driveway
- On-Street Parking
Outdoor Features
- Water Oriented
- River Nearby
- Patio
- Shed
Schools
- Belvedere Elementary School
- Severn River Middle School
- Broadneck High School
Utilities
- Cooling System Mounted In Outer Wall Opening
- Wall Furnace
- Electric Water Heater
Listing and Financial Details
- Residential Lease
- Security Deposit $3,500
- No Smoking Allowed
- 12-Month Lease Term
- Available 1/1/26
- Assessor Parcel Number 020311510749500
Community Details
Overview
- No Home Owners Association
- Belvedere Heights Subdivision
Pet Policy
- Pets Allowed
Map
Source: Bright MLS
MLS Number: MDAA2131472
APN: 03-115-10749500
- 303 Ternwing Dr
- 1078 Brightleaf Ct
- 317 Long Meadow Way
- 249 Overleaf Dr
- 884 Willys Dr
- 1215 Driftwood Ct
- 1182 Palmwood Ct
- 1180 Mosswood Ct
- 516 Norton Ln
- 243 and 245 Haverton Rd
- 1256 Crowell Ct
- 817 Riverside Dr
- 1171 Stiarna Ct
- 795 Match Point Dr
- 0 Moore Rd
- 779 Match Point Dr
- 445 Ruth Rd
- 836 Mill Creek Rd
- 1232 Taylor Ave
- 400 Colonial Ridge Ln
- 839 Clifton Ave
- 269 Ternwing Dr
- 281 Ternwing Dr
- 876 Windsong Dr
- 1250 Birchcrest Ct
- 1178 White Coral Ct
- 852 Birchwood Ct
- 744 Match Point Dr
- 422 Colonial Ridge Ln
- 1220 Brunswick Ct
- 427 Capstan Ct
- 570 Bay Dale Ct
- 645 Oakland Hills Dr Unit 1B
- 1522 Cathead Dr
- 939 Kinhart Ct
- 304 Magothy Rd
- 744 Oak Grove Cir
- 1610 Woodtree Ct W
- 901 Country Terrace
- 612 Samantha Ct
