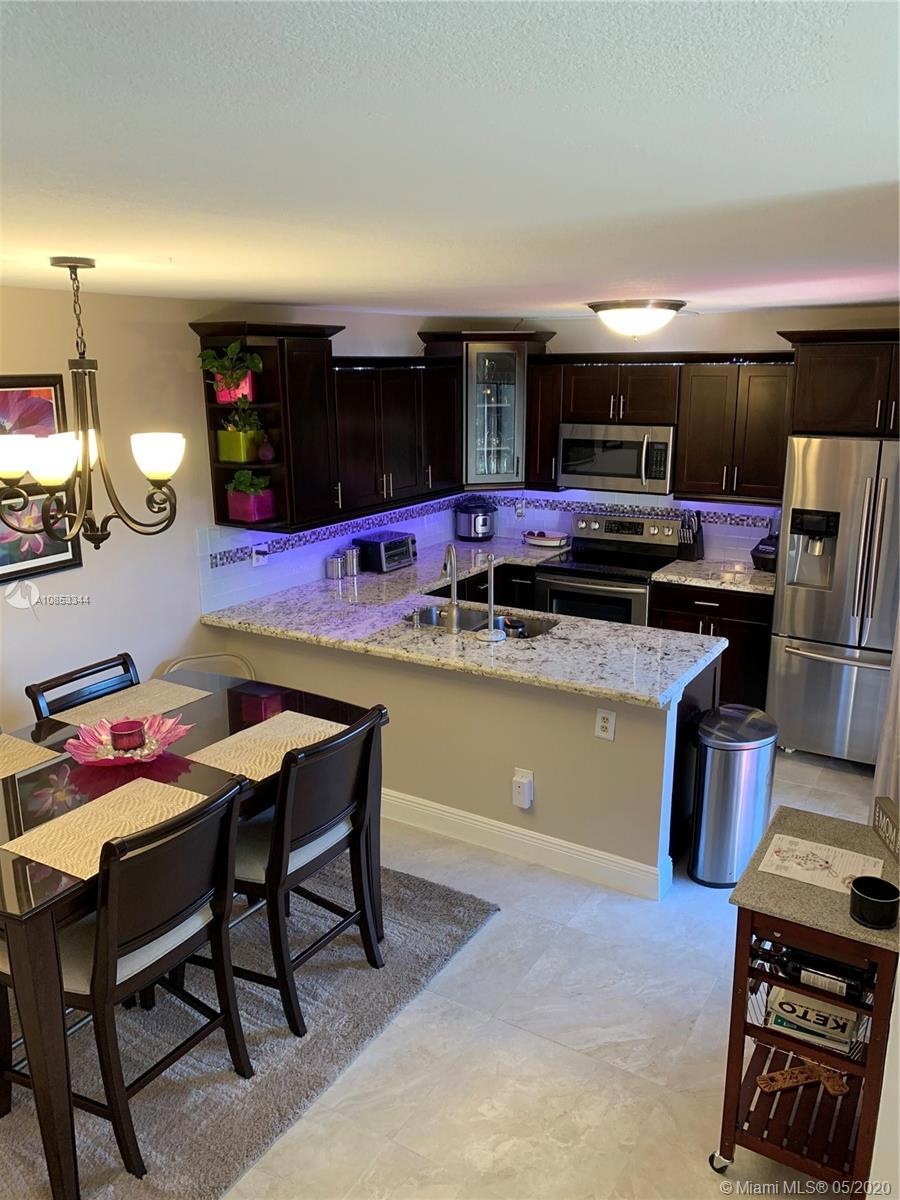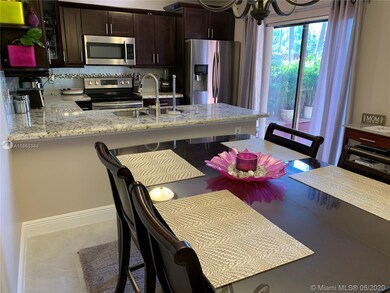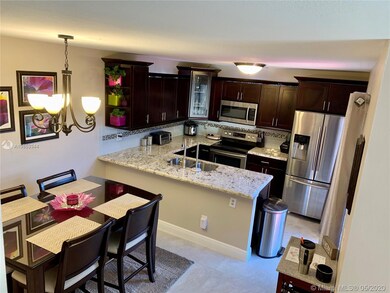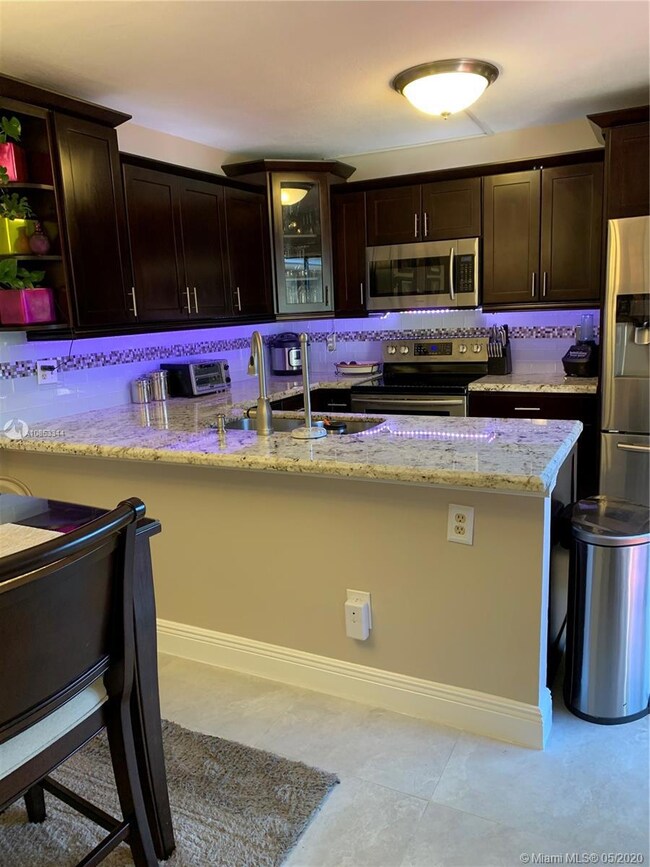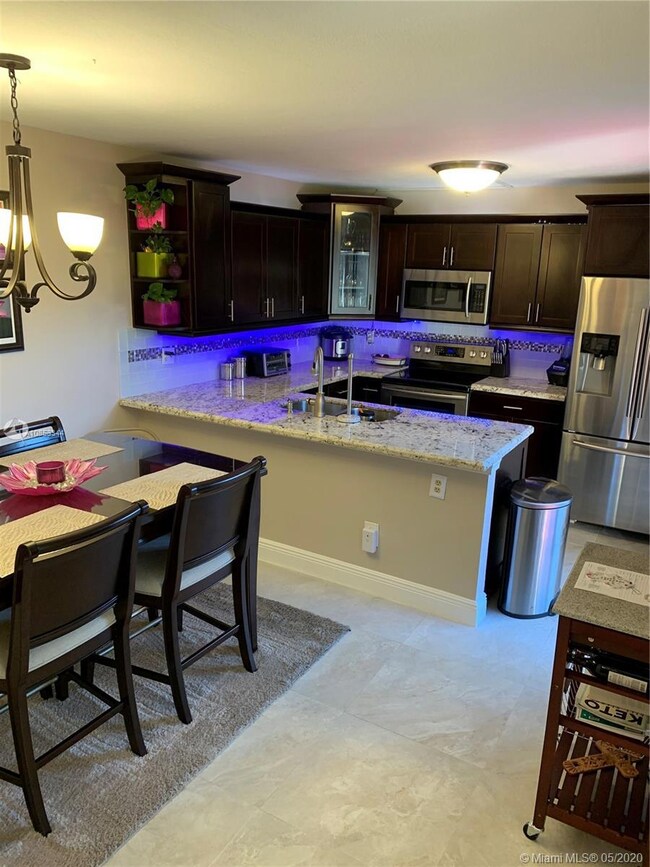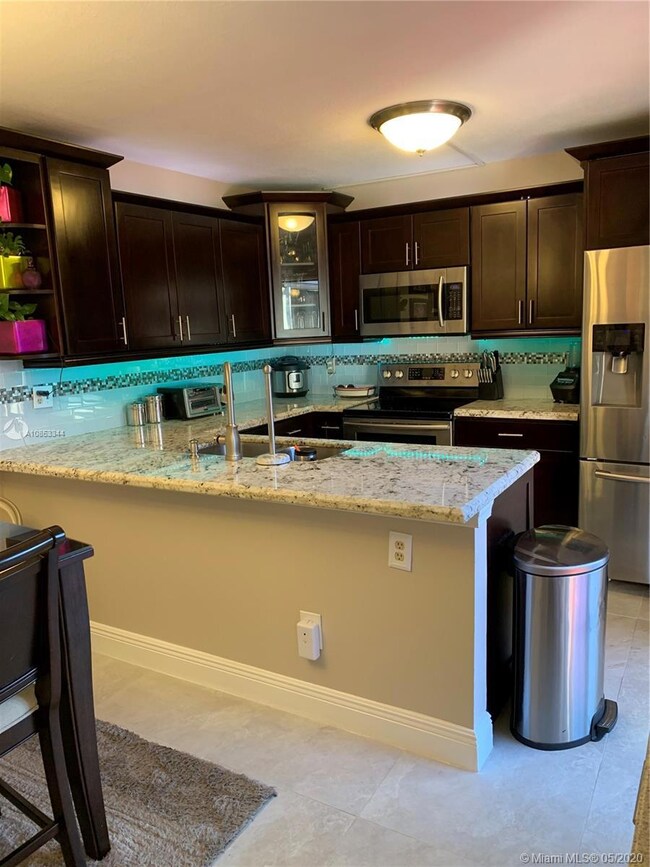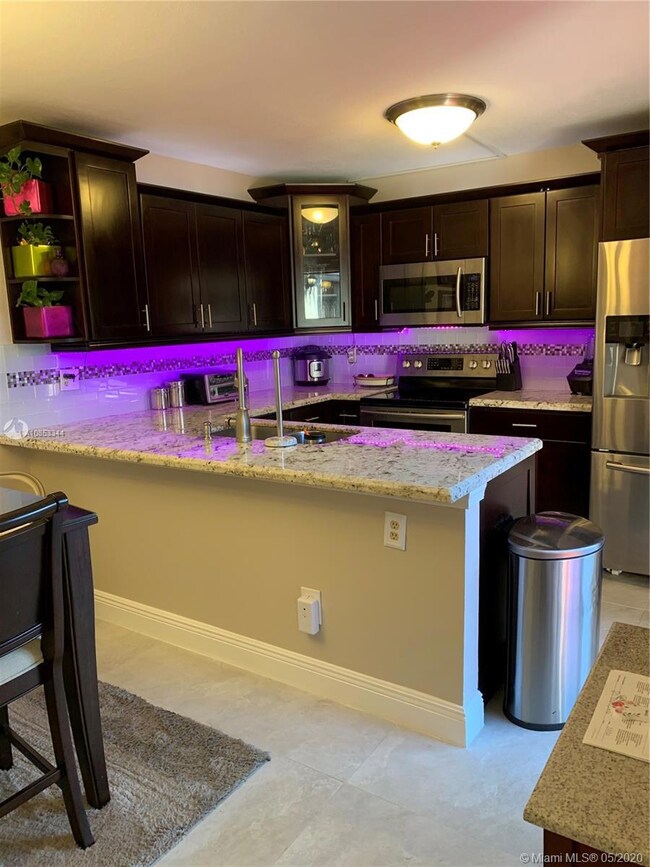
1160 SW 118th Terrace Unit 41 Davie, FL 33325
Rexmere Village NeighborhoodHighlights
- Lake View
- Clubhouse
- Main Floor Bedroom
- Fox Trail Elementary School Rated A-
- Wood Flooring
- Community Pool
About This Home
As of June 2024ABSOLUTELY GORGEOUS Townhouse in the sought after community of Village at Lake Pine 2. This beautiful home offers 3 bedroom 21/2 bath huge private fenced in courtyard , remodeled with wood cabinets with granite counter tops through out house all stainless steel appliances, laminate floors up stairs and tile down stairs. Huge master bedroom with two large walk in closets. alarm system with cameras inside and out. Located near several major highways for quick access. Roof is in the process of being permitted The papers have already been signed by the homeowners ,so new roof to follow . Hurricane shutters and portable generator will stay with home. 2 balconies. Amenities include remodeled pool and bbq area sauna basketball and tennis courts, jogging path playground is being constructed.
Last Agent to Sell the Property
Rhonda Schroeder
MMLS Assoc.-Inactive Member License #3425959 Listed on: 05/08/2020

Townhouse Details
Home Type
- Townhome
Est. Annual Taxes
- $1,971
Year Built
- Built in 1984
Lot Details
- West Facing Home
- Fenced
HOA Fees
- $241 Monthly HOA Fees
Parking
- 2 Car Parking Spaces
Property Views
- Lake
- Pool
Home Design
- Garden Apartment
- Concrete Block And Stucco Construction
Interior Spaces
- 1,654 Sq Ft Home
- 2-Story Property
- Ceiling Fan
- Vertical Blinds
- Combination Dining and Living Room
Kitchen
- Self-Cleaning Oven
- Electric Range
- Microwave
- Dishwasher
- Disposal
Flooring
- Wood
- Tile
Bedrooms and Bathrooms
- 3 Bedrooms
- Main Floor Bedroom
- Primary Bedroom Upstairs
- Dual Sinks
- Shower Only
Laundry
- Dryer
- Washer
Home Security
- Security System Owned
- Security Fence, Lighting or Alarms
Outdoor Features
- Balcony
- Patio
- Porch
Schools
- Fox Trail Elementary School
- Indian Ridge Middle School
- Western High School
Utilities
- Central Heating and Cooling System
- Electric Water Heater
Listing and Financial Details
- Assessor Parcel Number 504012380410
Community Details
Overview
- 4 Units
- Village At Lake Pine 2 Condos
- C H E Acres Subdivision
- The community has rules related to no recreational vehicles or boats, no trucks or trailers
Amenities
- Community Barbecue Grill
- Clubhouse
- Community Center
- Party Room
Recreation
- Community Basketball Court
- Community Playground
- Community Pool
- Bike Trail
Pet Policy
- Breed Restrictions
Security
- Fire and Smoke Detector
Ownership History
Purchase Details
Home Financials for this Owner
Home Financials are based on the most recent Mortgage that was taken out on this home.Purchase Details
Home Financials for this Owner
Home Financials are based on the most recent Mortgage that was taken out on this home.Purchase Details
Home Financials for this Owner
Home Financials are based on the most recent Mortgage that was taken out on this home.Purchase Details
Similar Homes in Davie, FL
Home Values in the Area
Average Home Value in this Area
Purchase History
| Date | Type | Sale Price | Title Company |
|---|---|---|---|
| Warranty Deed | $458,000 | Florida Title Center | |
| Warranty Deed | $295,000 | Attorney | |
| Warranty Deed | $90,500 | -- | |
| Warranty Deed | $66,000 | -- |
Mortgage History
| Date | Status | Loan Amount | Loan Type |
|---|---|---|---|
| Open | $274,800 | New Conventional | |
| Previous Owner | $280,200 | New Conventional | |
| Previous Owner | $105,000 | New Conventional | |
| Previous Owner | $84,995 | New Conventional | |
| Previous Owner | $95,000 | Unknown | |
| Previous Owner | $88,000 | New Conventional | |
| Previous Owner | $85,975 | New Conventional |
Property History
| Date | Event | Price | Change | Sq Ft Price |
|---|---|---|---|---|
| 06/04/2024 06/04/24 | Sold | $458,000 | -1.5% | $277 / Sq Ft |
| 04/29/2024 04/29/24 | Pending | -- | -- | -- |
| 04/16/2024 04/16/24 | Price Changed | $465,000 | -2.1% | $281 / Sq Ft |
| 04/16/2024 04/16/24 | For Sale | $475,000 | 0.0% | $287 / Sq Ft |
| 04/16/2024 04/16/24 | Off Market | $475,000 | -- | -- |
| 03/13/2024 03/13/24 | For Sale | $475,000 | +61.0% | $287 / Sq Ft |
| 06/24/2020 06/24/20 | Sold | $295,000 | -1.6% | $178 / Sq Ft |
| 05/08/2020 05/08/20 | For Sale | $299,900 | -- | $181 / Sq Ft |
Tax History Compared to Growth
Tax History
| Year | Tax Paid | Tax Assessment Tax Assessment Total Assessment is a certain percentage of the fair market value that is determined by local assessors to be the total taxable value of land and additions on the property. | Land | Improvement |
|---|---|---|---|---|
| 2025 | $5,429 | $387,960 | $30,800 | $357,160 |
| 2024 | $6,724 | $387,960 | $30,800 | $357,160 |
| 2023 | $6,724 | $270,220 | $0 | $0 |
| 2022 | $6,340 | $262,350 | $0 | $0 |
| 2021 | $4,760 | $254,710 | $20,540 | $234,170 |
| 2020 | $2,108 | $120,260 | $0 | $0 |
| 2019 | $1,971 | $117,560 | $0 | $0 |
| 2018 | $1,892 | $115,370 | $0 | $0 |
| 2017 | $1,840 | $113,000 | $0 | $0 |
| 2016 | $1,811 | $110,680 | $0 | $0 |
| 2015 | $1,844 | $109,920 | $0 | $0 |
| 2014 | $1,853 | $109,050 | $0 | $0 |
| 2013 | -- | $113,240 | $27,380 | $85,860 |
Agents Affiliated with this Home
-
Francisco Castellanos

Seller's Agent in 2024
Francisco Castellanos
Canvas Real Estate
(954) 496-1236
1 in this area
4 Total Sales
-
Roni Sterin

Buyer's Agent in 2024
Roni Sterin
The Keyes Company
(754) 610-2182
2 in this area
229 Total Sales
-
R
Seller's Agent in 2020
Rhonda Schroeder
MMLS Assoc.-Inactive Member
Map
Source: MIAMI REALTORS® MLS
MLS Number: A10853344
APN: 50-40-12-38-0410
- 1170 SW 118th Terrace
- 11914 SW 12th Ct
- 1306 SW 118th Terrace
- 11649 SW 10th St Unit 25/20-PL
- 1077 SW 120th Ave
- 11884 SW 12th Place
- 11883 SW 9th Manor
- 11861 SW 13th Ct
- 1316 SW 118th Terrace
- 11867 SW 13th Ct Unit 11867
- 1311 SW 117th Ave
- 1331 SW 117th Way
- 1301 SW 120th Way
- 11601 Rexmere Blvd
- 11942 SW 14th Place
- 12125 Vaquero Trails Dr
- 1016 SW 114th Terrace Unit 14/6
- 11481 SW 9th St
- 1321 SW 114th Way
- 806 SW 119th Way
