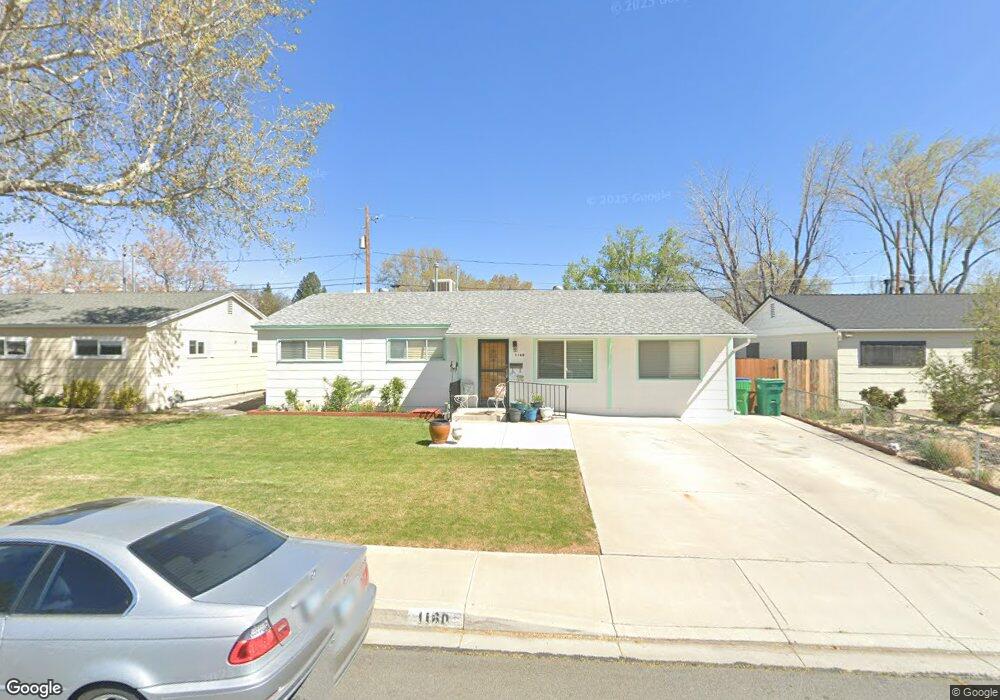1160 Xman Way Sparks, NV 89431
North Rock NeighborhoodEstimated Value: $341,000 - $402,000
3
Beds
1
Bath
1,044
Sq Ft
$357/Sq Ft
Est. Value
About This Home
This home is located at 1160 Xman Way, Sparks, NV 89431 and is currently estimated at $372,792, approximately $357 per square foot. 1160 Xman Way is a home located in Washoe County with nearby schools including Alice Maxwell Elementary School, Sparks Middle School, and Sparks High School.
Ownership History
Date
Name
Owned For
Owner Type
Purchase Details
Closed on
Sep 9, 2022
Sold by
Cavallo Donald L
Bought by
Overland Maria Irene
Current Estimated Value
Home Financials for this Owner
Home Financials are based on the most recent Mortgage that was taken out on this home.
Original Mortgage
$248,000
Outstanding Balance
$236,432
Interest Rate
4.99%
Mortgage Type
New Conventional
Estimated Equity
$136,360
Create a Home Valuation Report for This Property
The Home Valuation Report is an in-depth analysis detailing your home's value as well as a comparison with similar homes in the area
Home Values in the Area
Average Home Value in this Area
Purchase History
| Date | Buyer | Sale Price | Title Company |
|---|---|---|---|
| Overland Maria Irene | $310,000 | Stewart Title |
Source: Public Records
Mortgage History
| Date | Status | Borrower | Loan Amount |
|---|---|---|---|
| Open | Overland Maria Irene | $248,000 |
Source: Public Records
Tax History Compared to Growth
Tax History
| Year | Tax Paid | Tax Assessment Tax Assessment Total Assessment is a certain percentage of the fair market value that is determined by local assessors to be the total taxable value of land and additions on the property. | Land | Improvement |
|---|---|---|---|---|
| 2025 | $781 | $50,684 | $31,325 | $19,359 |
| 2024 | $781 | $49,308 | $30,100 | $19,208 |
| 2023 | $759 | $47,581 | $29,890 | $17,691 |
| 2022 | $738 | $39,387 | $25,095 | $14,292 |
| 2021 | $684 | $30,590 | $16,765 | $13,825 |
| 2020 | $663 | $30,121 | $16,345 | $13,776 |
| 2019 | $644 | $28,902 | $15,890 | $13,012 |
| 2018 | $626 | $23,748 | $11,235 | $12,513 |
| 2017 | $607 | $22,662 | $10,150 | $12,512 |
| 2016 | $592 | $20,678 | $8,225 | $12,453 |
| 2015 | $591 | $19,315 | $7,140 | $12,175 |
| 2014 | $573 | $17,983 | $6,440 | $11,543 |
| 2013 | -- | $15,274 | $3,955 | $11,319 |
Source: Public Records
Map
Nearby Homes
- 1160 York Way
- 1110 Xman Way
- 1345 Plymouth Way
- 1125 Dodson Way
- 2154 Oppio St
- 1124 Sbragia Way
- 1595 York Way
- 0 N Mccarran Blvd Unit 250052909
- 1003 Sbragia Way
- 1655 Byrd Dr
- 1620 Gault Way
- 1121 Greenbrae Dr
- 1705 9th St
- 1365 Prospect Ave
- 1731 Gault Way Unit D
- 3269 Valley Forge Way
- 1799 Vance Way
- 3252 Holman Way
- 1780 Greenbrae Dr
- 780 Emerson Way
