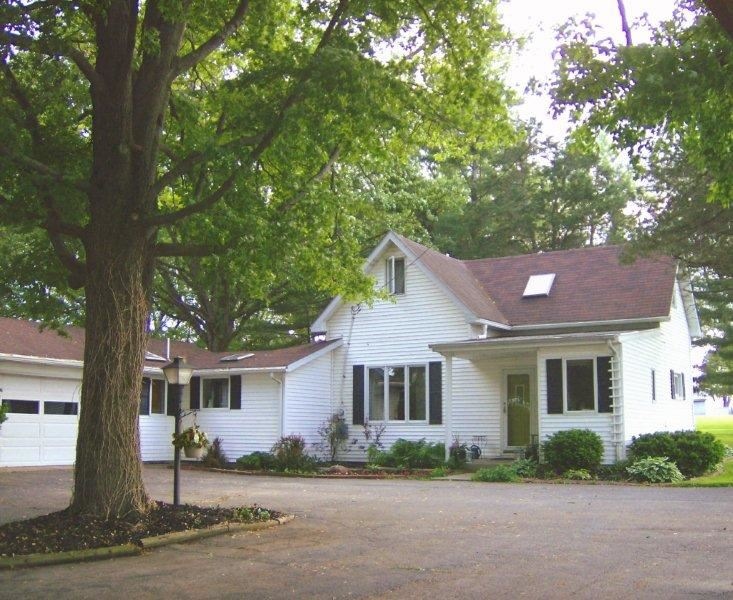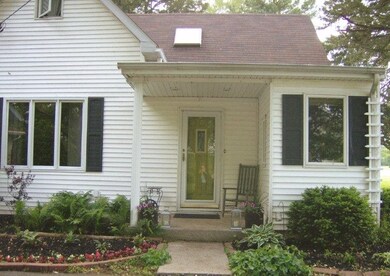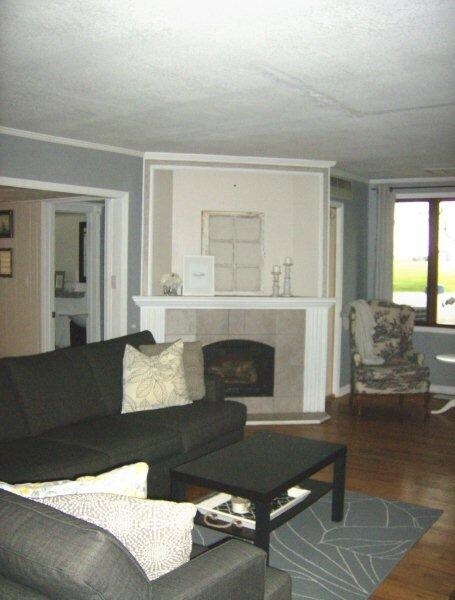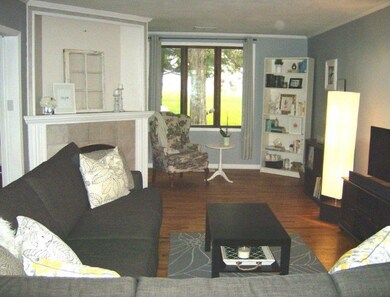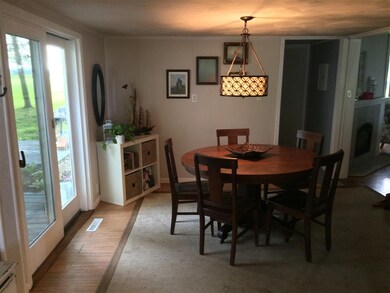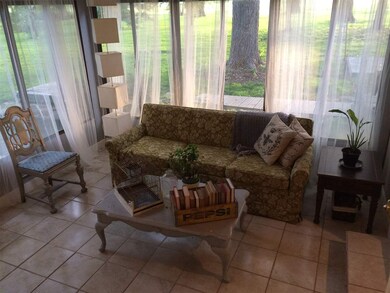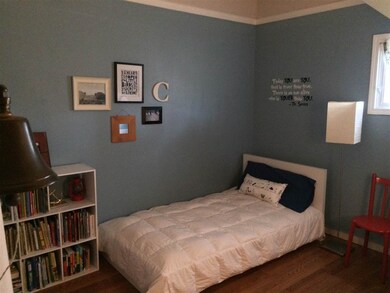
11600 E 700 S Upland, IN 46989
Highlights
- Spa
- Traditional Architecture
- Community Fire Pit
- Partially Wooded Lot
- Whirlpool Bathtub
- Skylights
About This Home
As of July 2024BEAUTIFUL IN UPLAND! IT'S LOVE AT FIRST SITE WHEN YOU SEE THIS BEAUTIFULLY UPDATED 3 AND POSSIBLY 4 BEDROOM CHARMER, THAT'S MOVE IN READY! You'll experience the best of both worlds on over 2 acres of land. The peace and quiet of country living is all yours, however you'll be just a couple of minutes drive to Upland and Taylor University! Gas City is less than 10 minutes away and the city of Marion is just a few more miles drive. There's plenty of room to spread out in a spacious kitchen and great room and you'll want to grill out on the back deck or just relax and enjoy the gorgeous sunsets from your sunroom! Enjoy berry picking in the woods, or decorate your newer 40 x 30 pole barn for your next backyard blow out!. With skylights and an energy efficient heat pump, it's all right here....a wonderful place to call "HOME". Call today before it's gone!
Home Details
Home Type
- Single Family
Est. Annual Taxes
- $312
Year Built
- Built in 1901
Lot Details
- 2.19 Acre Lot
- Rural Setting
- Landscaped
- Partially Wooded Lot
Parking
- 2 Car Attached Garage
- Garage Door Opener
Home Design
- Traditional Architecture
- Shingle Roof
Interior Spaces
- 1.5-Story Property
- Crown Molding
- Ceiling height of 9 feet or more
- Ceiling Fan
- Skylights
- Living Room with Fireplace
- Electric Dryer Hookup
Kitchen
- Laminate Countertops
- Disposal
Flooring
- Laminate
- Tile
- Vinyl
Bedrooms and Bathrooms
- 4 Bedrooms
- Walk-In Closet
- Whirlpool Bathtub
- Bathtub with Shower
Basement
- Block Basement Construction
- Crawl Space
Home Security
- Storm Doors
- Fire and Smoke Detector
Eco-Friendly Details
- Energy-Efficient Appliances
Outdoor Features
- Spa
- Enclosed patio or porch
Utilities
- Zoned Heating and Cooling
- SEER Rated 16+ Air Conditioning Units
- Heat Pump System
- Generator Hookup
- Private Company Owned Well
- Well
- Water Heater Leased
- Septic System
- Cable TV Available
Community Details
- Community Fire Pit
Listing and Financial Details
- Assessor Parcel Number 27-09-13-100-005.000-011
Ownership History
Purchase Details
Home Financials for this Owner
Home Financials are based on the most recent Mortgage that was taken out on this home.Purchase Details
Home Financials for this Owner
Home Financials are based on the most recent Mortgage that was taken out on this home.Purchase Details
Home Financials for this Owner
Home Financials are based on the most recent Mortgage that was taken out on this home.Similar Home in Upland, IN
Home Values in the Area
Average Home Value in this Area
Purchase History
| Date | Type | Sale Price | Title Company |
|---|---|---|---|
| Warranty Deed | $162,000 | None Listed On Document | |
| Warranty Deed | -- | None Available | |
| Warranty Deed | -- | None Available |
Mortgage History
| Date | Status | Loan Amount | Loan Type |
|---|---|---|---|
| Open | $9,720 | No Value Available | |
| Open | $159,065 | FHA | |
| Previous Owner | $112,500 | Stand Alone Refi Refinance Of Original Loan | |
| Previous Owner | $83,050 | New Conventional | |
| Previous Owner | $40,000 | No Value Available | |
| Previous Owner | $78,551 | FHA | |
| Previous Owner | $145,502 | FHA | |
| Previous Owner | $103,530 | FHA | |
| Previous Owner | $68,000 | Future Advance Clause Open End Mortgage |
Property History
| Date | Event | Price | Change | Sq Ft Price |
|---|---|---|---|---|
| 07/12/2024 07/12/24 | Sold | $162,000 | -1.8% | $84 / Sq Ft |
| 05/26/2024 05/26/24 | Pending | -- | -- | -- |
| 05/17/2024 05/17/24 | For Sale | $164,900 | +70.0% | $85 / Sq Ft |
| 09/17/2015 09/17/15 | Sold | $97,000 | -22.3% | $46 / Sq Ft |
| 08/25/2015 08/25/15 | Pending | -- | -- | -- |
| 05/21/2015 05/21/15 | For Sale | $124,900 | +56.1% | $59 / Sq Ft |
| 06/01/2012 06/01/12 | Sold | $80,000 | +1.3% | $37 / Sq Ft |
| 05/11/2012 05/11/12 | Pending | -- | -- | -- |
| 01/11/2012 01/11/12 | For Sale | $79,000 | -- | $37 / Sq Ft |
Tax History Compared to Growth
Tax History
| Year | Tax Paid | Tax Assessment Tax Assessment Total Assessment is a certain percentage of the fair market value that is determined by local assessors to be the total taxable value of land and additions on the property. | Land | Improvement |
|---|---|---|---|---|
| 2024 | $740 | $144,900 | $23,600 | $121,300 |
| 2023 | $737 | $140,100 | $23,600 | $116,500 |
| 2022 | $635 | $118,700 | $22,500 | $96,200 |
| 2021 | $515 | $104,000 | $22,500 | $81,500 |
| 2020 | $446 | $99,800 | $22,500 | $77,300 |
| 2019 | $423 | $100,100 | $22,500 | $77,600 |
| 2018 | $386 | $97,000 | $22,500 | $74,500 |
| 2017 | $314 | $89,600 | $22,500 | $67,100 |
| 2016 | $311 | $91,200 | $22,500 | $68,700 |
| 2014 | $248 | $78,900 | $22,500 | $56,400 |
| 2013 | $248 | $77,600 | $22,500 | $55,100 |
Agents Affiliated with this Home
-
Tina Cale-Coons

Seller's Agent in 2024
Tina Cale-Coons
RE/MAX
(765) 499-0411
437 Total Sales
-
Kayla Poling

Buyer's Agent in 2024
Kayla Poling
F.C. Tucker Realty Center
(765) 667-0632
257 Total Sales
-
Robb Riley

Buyer's Agent in 2015
Robb Riley
Viking Realty
(765) 730-8714
174 Total Sales
Map
Source: Indiana Regional MLS
MLS Number: 201523417
APN: 27-09-13-100-005.000-011
- 11137 E 800 S
- 416 E Bragg Ave
- 3177 W 200 S
- 616 Silverman Blvd
- 7960 S 950 E
- 0421 S 200 W
- 0 E 700 S Unit 202432252
- Lot 9 W South St
- Lot 8 W South St
- Lot 7 W South St
- 158 W Anson St
- 776 W Harsax Dr
- 1454 S Gadbury Rd
- 848 W South St
- 0 Catalina Dr
- 954 Sellers Rd
- 2800 S Angling Pike Unit 131
- 109 Lakeview Dr
- 1550 S 100 W
- 3641 S 1000 E
