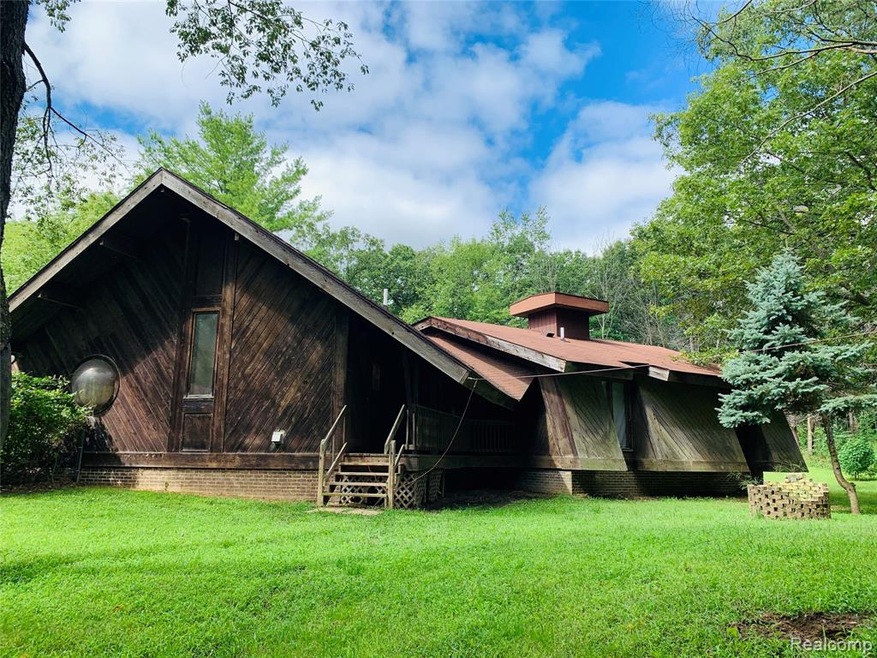
$385,000
- 3 Beds
- 2.5 Baths
- 2,432 Sq Ft
- 12366 Orchard Wood Dr
- Unit 30
- Fenton, MI
Modern Comfort Meets Country Calm, tucked away in Tyrone Township with desirable Fenton Schools. If you’re looking for a move-in-ready home that’s got the space you need, the yard you’ve been dreaming of, & a vibe that just feels right, you’re in the right neck of the woods. This contemporary 2-story gives you over 2,400 sqft of comfortable living, plus a wide-open basement with egress windows,
Johnathan Dugan EXP Realty - Fenton
