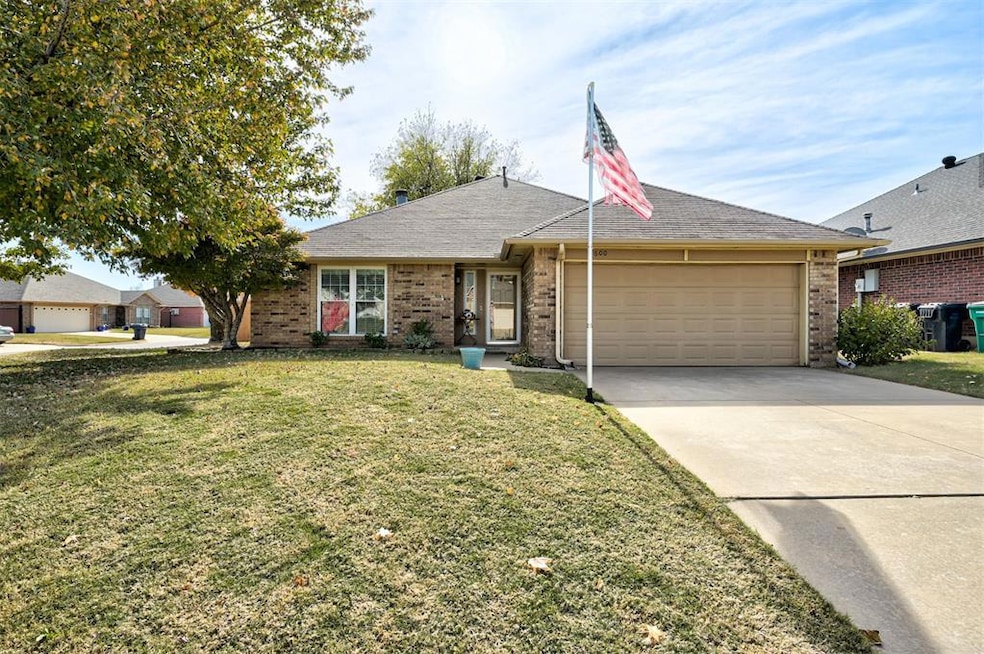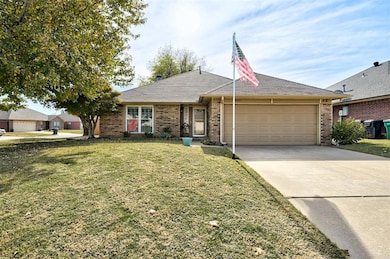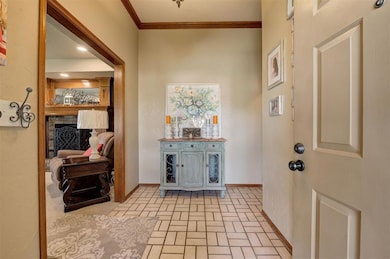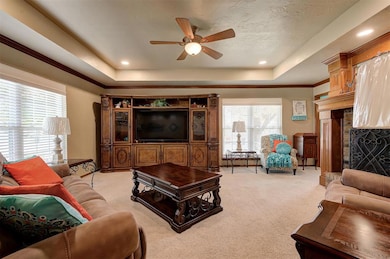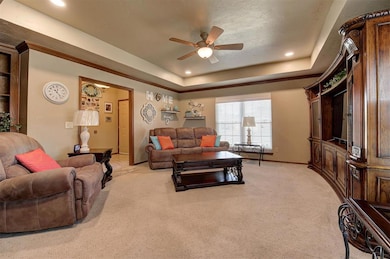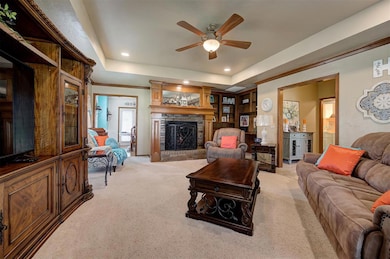11600 SW 3rd St Yukon, OK 73099
West Watch NeighborhoodEstimated payment $1,388/month
Highlights
- Vaulted Ceiling
- Traditional Architecture
- Corner Lot
- Mustang Creek Elementary School Rated 9+
- Wood Flooring
- 4-minute walk to Woodrun Park
About This Home
3.25% ASSUMABLE LOAN AVAILABLE ON THIS PROPERTY!
This impeccably maintained 3-bedroom, 2-bathroom BEAUTY offers everything you’ve been searching for and more! Tucked away on a large corner lot in the peaceful Westridge Addition, it’s just minutes from major interstates, premier shopping, and great local restaurants.
Upon entry, you’ll discover a warm, inviting living area featuring built-in handcrafted bookshelves, elegant crown molding with tray ceiling, and a cozy gas log fireplace with an automatic start feature.
The kitchen and dining area will wow you with a SOARING VAULTED CEILING, granite countertops, generous cabinet space, abundant natural light, and a reverse osmosis drinking water system!
The primary suite feels like a retreat, graced by gorgeous recessed wood beams on the ceiling, a large walk-in closet, and a spacious bathroom with a walk-in shower. Each secondary bedroom includes ceiling fans and walk-in closets for comfort and convenience.
Outside, you can unwind in a serene backyard complete with a covered patio, extended concrete pad (perfect for entertaining family or friends), mature shade trees, an upgraded CEDAR FENCE with double gate, and a storage shed.
Additional highlights include double-pane tilt-in windows for easy cleaning, blinds throughout, a large hall linen closet, fresh interior paint, and a NEW HOT WATER TANK (2024)—plus so much more!
This home is move-in ready and has been cared for to perfection. Don’t miss your chance to make it yours—schedule a private showing today!
Home Details
Home Type
- Single Family
Est. Annual Taxes
- $1,760
Year Built
- Built in 1988
Lot Details
- 7,196 Sq Ft Lot
- North Facing Home
- Wood Fence
- Corner Lot
Parking
- 2 Car Attached Garage
- Garage Door Opener
- Driveway
Home Design
- Traditional Architecture
- Slab Foundation
- Brick Frame
- Composition Roof
Interior Spaces
- 1,685 Sq Ft Home
- 1-Story Property
- Crown Molding
- Vaulted Ceiling
- Ceiling Fan
- Gas Log Fireplace
- Laundry Room
Kitchen
- Electric Oven
- Electric Range
- Free-Standing Range
- Microwave
- Dishwasher
- Wood Stained Kitchen Cabinets
Flooring
- Wood
- Carpet
- Tile
Bedrooms and Bathrooms
- 3 Bedrooms
- 2 Full Bathrooms
Outdoor Features
- Covered Patio or Porch
- Rain Gutters
Schools
- Mustang Creek Elementary School
- Mustang Central Middle School
- Mustang High School
Utilities
- Central Heating and Cooling System
Listing and Financial Details
- Legal Lot and Block 38 / 7
Map
Home Values in the Area
Average Home Value in this Area
Tax History
| Year | Tax Paid | Tax Assessment Tax Assessment Total Assessment is a certain percentage of the fair market value that is determined by local assessors to be the total taxable value of land and additions on the property. | Land | Improvement |
|---|---|---|---|---|
| 2024 | $1,760 | $16,545 | $2,697 | $13,848 |
| 2023 | $1,760 | $16,545 | $2,378 | $14,167 |
| 2022 | $1,787 | $16,545 | $2,880 | $13,665 |
| 2021 | $1,780 | $16,545 | $1,440 | $15,105 |
| 2020 | $1,611 | $14,927 | $1,440 | $13,487 |
| 2019 | $1,569 | $14,580 | $1,440 | $13,140 |
| 2018 | $1,666 | $14,156 | $1,440 | $12,716 |
| 2017 | $1,683 | $14,487 | $1,440 | $13,047 |
| 2016 | $1,717 | $14,820 | $1,440 | $13,380 |
| 2015 | $1,736 | $14,500 | $1,440 | $13,060 |
| 2014 | $1,736 | $14,864 | $1,440 | $13,424 |
Property History
| Date | Event | Price | List to Sale | Price per Sq Ft | Prior Sale |
|---|---|---|---|---|---|
| 11/24/2025 11/24/25 | Pending | -- | -- | -- | |
| 11/12/2025 11/12/25 | For Sale | $235,000 | +52.1% | $139 / Sq Ft | |
| 05/18/2020 05/18/20 | Sold | $154,500 | 0.0% | $92 / Sq Ft | View Prior Sale |
| 04/17/2020 04/17/20 | Pending | -- | -- | -- | |
| 04/15/2020 04/15/20 | For Sale | $154,500 | +17.0% | $92 / Sq Ft | |
| 07/23/2014 07/23/14 | Sold | $132,000 | -3.3% | $78 / Sq Ft | View Prior Sale |
| 06/20/2014 06/20/14 | Pending | -- | -- | -- | |
| 05/15/2014 05/15/14 | For Sale | $136,500 | -- | $81 / Sq Ft |
Purchase History
| Date | Type | Sale Price | Title Company |
|---|---|---|---|
| Quit Claim Deed | -- | -- | |
| Warranty Deed | $154,500 | American Eagle Title Group | |
| Warranty Deed | $132,000 | Ort | |
| Warranty Deed | $128,000 | Stewart Abstract & Title Of | |
| Warranty Deed | -- | Ort | |
| Warranty Deed | $308,125 | None Available | |
| Warranty Deed | $99,000 | -- | |
| Warranty Deed | -- | -- | |
| Warranty Deed | $73,000 | -- | |
| Warranty Deed | $63,900 | -- |
Mortgage History
| Date | Status | Loan Amount | Loan Type |
|---|---|---|---|
| Previous Owner | $139,050 | New Conventional | |
| Previous Owner | $130,965 | No Value Available | |
| Previous Owner | $124,755 | FHA | |
| Previous Owner | $105,000 | No Value Available | |
| Previous Owner | $80,475 | No Value Available | |
| Previous Owner | $89,100 | No Value Available |
Source: MLSOK
MLS Number: 1200622
APN: 090002076
- 11612 SW 5th St
- 612 S Willowood Dr
- 11741 Oakdale St
- 13700 Timber Ridge Estates Blvd
- 13701 Timber Ridge Estates Blvd
- 724 Westridge Ct
- 11708 Hollyrock Dr
- 509 Bluegrass Ln
- 121 Pawnee Place
- 11632 SW 9th St
- 12177 Hollyrock Dr
- 212 Sage Brush Rd
- 1109 Westridge Dr
- 720 Sage Brush Rd
- 1016 Chestnut Creek Dr
- Newport Plan at Sycamore Gardens
- Chelsea Plan at Sycamore Gardens
- Andrew Plan at Sycamore Gardens
- Bella Plan at Sycamore Gardens
- Brooke Plan at Sycamore Gardens
