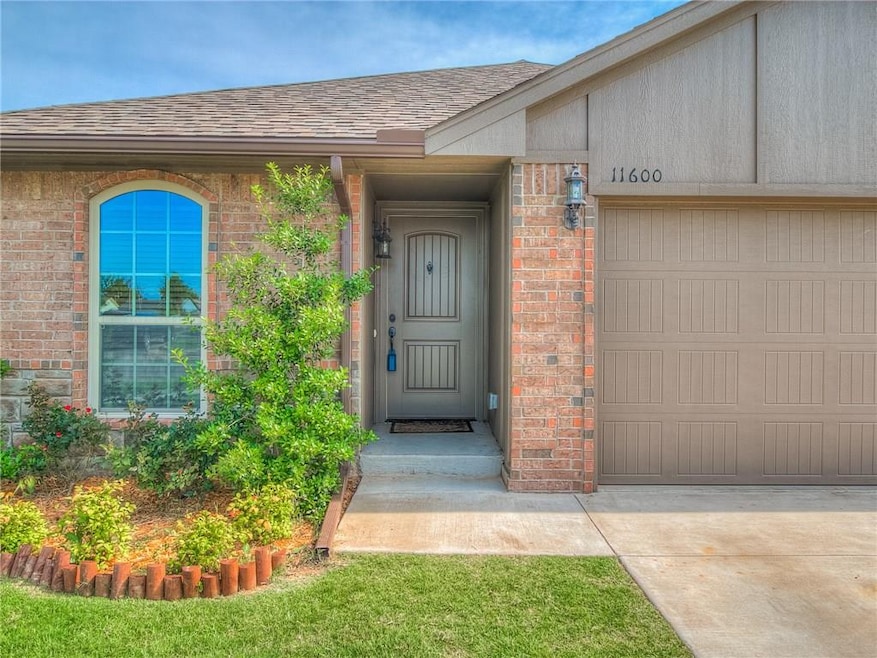
11600 SW 9th St Yukon, OK 73099
Mustang Creek NeighborhoodEstimated Value: $229,000 - $242,000
Highlights
- Traditional Architecture
- Corner Lot
- 1-Story Property
- Meadow Brook Intermediate School Rated A-
- 2 Car Attached Garage
- Central Heating and Cooling System
About This Home
As of July 2017Move in ready! 3 bed 2 bath home on a spacious corner lot with a storm shelter! The kitchen features granite countertops, gas stove, and plenty of counter space and storage. The master suite is large and sure to fit your king size furniture. Other features include: large backyard with patio, custom blinds throughout, large laundry room with extra storage, and much more!
Home Details
Home Type
- Single Family
Est. Annual Taxes
- $2,369
Year Built
- Built in 2015
Lot Details
- 6,431 Sq Ft Lot
- Corner Lot
HOA Fees
- $15 Monthly HOA Fees
Parking
- 2 Car Attached Garage
Home Design
- Traditional Architecture
- Slab Foundation
- Brick Frame
- Composition Roof
Interior Spaces
- 1,456 Sq Ft Home
- 1-Story Property
Bedrooms and Bathrooms
- 3 Bedrooms
- 2 Full Bathrooms
Utilities
- Central Heating and Cooling System
Community Details
- Association fees include greenbelt
- Mandatory home owners association
- Greenbelt
Listing and Financial Details
- Legal Lot and Block 1 / 4
Ownership History
Purchase Details
Home Financials for this Owner
Home Financials are based on the most recent Mortgage that was taken out on this home.Purchase Details
Home Financials for this Owner
Home Financials are based on the most recent Mortgage that was taken out on this home.Similar Homes in Yukon, OK
Home Values in the Area
Average Home Value in this Area
Purchase History
| Date | Buyer | Sale Price | Title Company |
|---|---|---|---|
| Veva Daugherty Family Trust | $150,000 | Old Republic Title | |
| Camacho Adam | $150,000 | Fatco |
Mortgage History
| Date | Status | Borrower | Loan Amount |
|---|---|---|---|
| Previous Owner | Camacho Adam | $147,283 |
Property History
| Date | Event | Price | Change | Sq Ft Price |
|---|---|---|---|---|
| 07/27/2017 07/27/17 | Sold | $150,000 | -3.2% | $103 / Sq Ft |
| 07/06/2017 07/06/17 | Pending | -- | -- | -- |
| 06/02/2017 06/02/17 | For Sale | $155,000 | -- | $106 / Sq Ft |
Tax History Compared to Growth
Tax History
| Year | Tax Paid | Tax Assessment Tax Assessment Total Assessment is a certain percentage of the fair market value that is determined by local assessors to be the total taxable value of land and additions on the property. | Land | Improvement |
|---|---|---|---|---|
| 2024 | $2,369 | $21,972 | $3,958 | $18,014 |
| 2023 | $2,369 | $20,926 | $3,756 | $17,170 |
| 2022 | $2,291 | $19,929 | $3,548 | $16,381 |
| 2021 | $2,174 | $18,981 | $3,505 | $15,476 |
| 2020 | $2,091 | $18,077 | $3,000 | $15,077 |
| 2019 | $2,070 | $17,913 | $3,000 | $14,913 |
| 2018 | $2,008 | $17,060 | $3,000 | $14,060 |
| 2017 | $1,982 | $17,060 | $3,000 | $14,060 |
| 2016 | $1,950 | $16,827 | $3,000 | $13,827 |
| 2015 | -- | $286 | $286 | $0 |
| 2014 | -- | $286 | $286 | $0 |
Agents Affiliated with this Home
-
Kali Frazier

Seller's Agent in 2017
Kali Frazier
Prosell Realty
(405) 613-8388
158 Total Sales
-
Valerie Hammer
V
Buyer's Agent in 2017
Valerie Hammer
Ross Realty Alliance
(405) 250-0531
24 Total Sales
Map
Source: MLSOK
MLS Number: 776208
APN: 090109797
- 1024 Westridge Dr
- 11629 SW 11th St
- 11401 SW 8th Cir
- 717 S Willowood Dr
- 721 Westridge Dr
- 11601 SW 14th St
- 621 Bluegrass Ln
- 11609 SW 14th St
- 1500 Stirrup Way
- 1104 Hickory Creek Dr
- 9608 Sultans Water Way
- 1208 Hickory Creek Dr
- 11605 SW 5th St
- 11728 SW 14th St
- 11600 SW 15th Terrace
- 11700 SW 15th Terrace
- 11728 SW 15th Terrace
- 1108 Acacia Creek Dr
- 1116 Acacia Creek Dr
- 1105 Acacia Creek Dr
- 11600 SW 9th St
- 11604 SW 9th St
- 11608 SW 9th St
- 11605 SW 10th St
- 1004 Willowood Dr
- 1000 Willowood Dr
- 11609 SW 10th St
- 11605 SW 9th St
- 11612 SW 9th St
- 912 Willowood Dr
- 1008 Willowood Dr
- 11609 SW 9th St
- 11613 SW 10th St
- 1012 Willowood Dr
- 908 Willowood Dr
- 11613 SW 9th St
- 11616 SW 9th St
- 1009 Westridge Dr
- 1013 Westridge Dr
- 11604 SW 8th Cir
