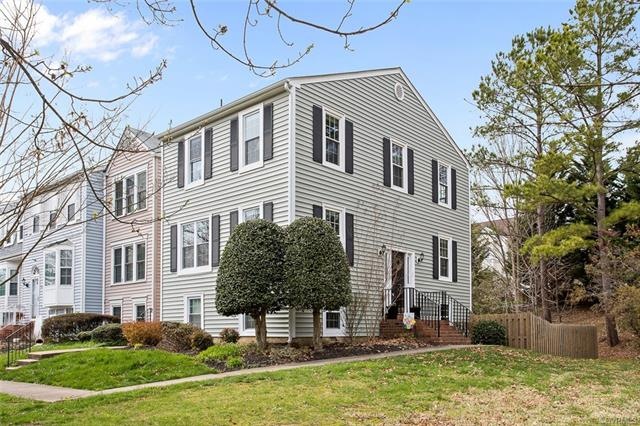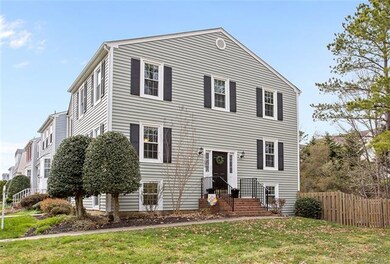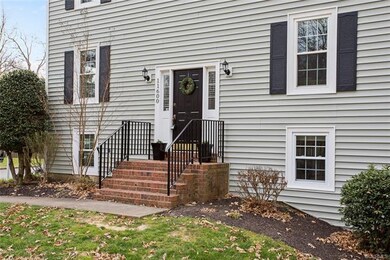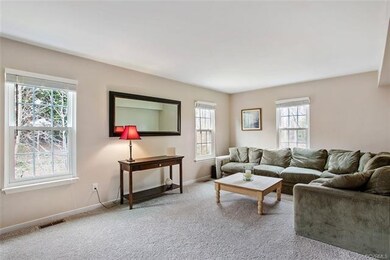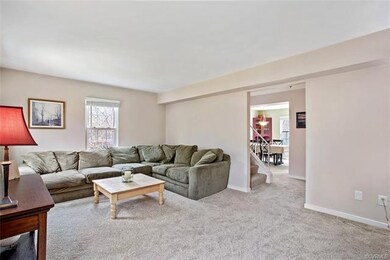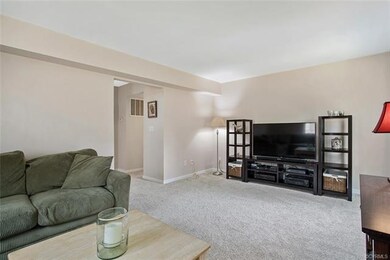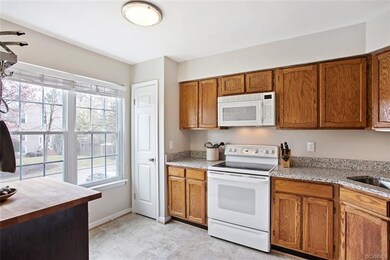
11600 Timberly Waye Henrico, VA 23238
Tuckahoe Village NeighborhoodHighlights
- Clubhouse
- Rowhouse Architecture
- Community Pool
- Mills E. Godwin High School Rated A
- Granite Countertops
- Tennis Courts
About This Home
As of September 2021Don't miss out on this move in ready 3 story END unit townhome. This 3 bedroom, 2 1/2 bath home offers 3 floors of spacious living full of natural light!! The home has been freshly painted and has new flooring! The first floor offers a huge family room for entertaining. The bright kitchen has granite counters and a pantry for additional storage. The first floor also offers a cheerful dining area for entertaining and a 1/2 bath. The second floor boasts a master bedroom with attached bath as well as an additional bedroom. The master bath has been completely updated with new tile, new dual vanity and new lighting! The basement has a fantastic rec room with French doors that walk out to the private, fenced in backyard. There is also a bedroom in the basement area and a completely updated full bath! The basement also has a spacious laundry/utility room with washer/dryer hookups and room for storage. There is additional storage area in the basement behind the staircase. There are two assigned parking spaces next to the home for your convenience! This private neighborhood offers a clubhouse, pool and tennis courts for it's residents! Don't miss out on this outstanding home!!!!!
Last Agent to Sell the Property
Central Virginia Realty Inc License #0225215242 Listed on: 04/05/2018
Townhouse Details
Home Type
- Townhome
Est. Annual Taxes
- $1,517
Year Built
- Built in 1983
Lot Details
- 2,134 Sq Ft Lot
- Back Yard Fenced
HOA Fees
- $139 Monthly HOA Fees
Home Design
- Rowhouse Architecture
- Frame Construction
- Shingle Roof
- Vinyl Siding
Interior Spaces
- 1,920 Sq Ft Home
- 2-Story Property
- Ceiling Fan
- Thermal Windows
- French Doors
- Insulated Doors
- Dining Area
- Granite Countertops
- Dryer Hookup
Flooring
- Carpet
- Ceramic Tile
- Vinyl
Bedrooms and Bathrooms
- 3 Bedrooms
- Double Vanity
Basement
- Heated Basement
- Walk-Out Basement
- Basement Fills Entire Space Under The House
Schools
- Carver Elementary School
- Quioccasin Middle School
- Godwin High School
Utilities
- Central Air
- Heat Pump System
Listing and Financial Details
- Tax Lot 1
- Assessor Parcel Number 737-749-3883
Community Details
Overview
- Sussex Wood Subdivision
Amenities
- Clubhouse
Recreation
- Tennis Courts
- Community Pool
- Community Spa
Ownership History
Purchase Details
Home Financials for this Owner
Home Financials are based on the most recent Mortgage that was taken out on this home.Purchase Details
Home Financials for this Owner
Home Financials are based on the most recent Mortgage that was taken out on this home.Purchase Details
Home Financials for this Owner
Home Financials are based on the most recent Mortgage that was taken out on this home.Similar Homes in Henrico, VA
Home Values in the Area
Average Home Value in this Area
Purchase History
| Date | Type | Sale Price | Title Company |
|---|---|---|---|
| Warranty Deed | $275,000 | Attorney | |
| Warranty Deed | $245,000 | Preferred Title & Stlmnt Svc | |
| Warranty Deed | $205,000 | -- |
Mortgage History
| Date | Status | Loan Amount | Loan Type |
|---|---|---|---|
| Open | $265,821 | FHA | |
| Previous Owner | $244,605 | Stand Alone Refi Refinance Of Original Loan | |
| Previous Owner | $245,043 | Stand Alone Refi Refinance Of Original Loan | |
| Previous Owner | $244,496 | VA | |
| Previous Owner | $245,000 | VA | |
| Previous Owner | $196,765 | FHA | |
| Previous Owner | $202,891 | FHA |
Property History
| Date | Event | Price | Change | Sq Ft Price |
|---|---|---|---|---|
| 09/22/2021 09/22/21 | Sold | $275,000 | +5.8% | $143 / Sq Ft |
| 08/22/2021 08/22/21 | Pending | -- | -- | -- |
| 08/20/2021 08/20/21 | For Sale | $259,950 | +6.1% | $135 / Sq Ft |
| 06/15/2018 06/15/18 | Sold | $245,000 | +2.3% | $128 / Sq Ft |
| 04/08/2018 04/08/18 | Pending | -- | -- | -- |
| 04/05/2018 04/05/18 | For Sale | $239,425 | -- | $125 / Sq Ft |
Tax History Compared to Growth
Tax History
| Year | Tax Paid | Tax Assessment Tax Assessment Total Assessment is a certain percentage of the fair market value that is determined by local assessors to be the total taxable value of land and additions on the property. | Land | Improvement |
|---|---|---|---|---|
| 2025 | $2,728 | $298,900 | $78,800 | $220,100 |
| 2024 | $2,728 | $283,500 | $73,500 | $210,000 |
| 2023 | $2,410 | $283,500 | $73,500 | $210,000 |
| 2022 | $2,227 | $262,000 | $63,000 | $199,000 |
| 2021 | $2,092 | $230,600 | $47,300 | $183,300 |
| 2020 | $2,006 | $230,600 | $47,300 | $183,300 |
| 2019 | $2,006 | $230,600 | $47,300 | $183,300 |
| 2018 | $1,661 | $190,900 | $39,900 | $151,000 |
| 2017 | $1,517 | $174,400 | $35,700 | $138,700 |
| 2016 | $1,464 | $168,300 | $33,600 | $134,700 |
| 2015 | $1,452 | $173,700 | $33,600 | $140,100 |
| 2014 | $1,452 | $166,900 | $33,600 | $133,300 |
Agents Affiliated with this Home
-
Lacey Castelvecchi

Seller's Agent in 2021
Lacey Castelvecchi
EXP Realty LLC
(804) 347-9500
2 in this area
76 Total Sales
-
Melissa Webb

Buyer's Agent in 2021
Melissa Webb
The Steele Group
(804) 564-5141
7 in this area
53 Total Sales
-
Kim Nuckols
K
Seller's Agent in 2018
Kim Nuckols
Central Virginia Realty Inc
25 Total Sales
-
Chris Zaldivar

Buyer's Agent in 2018
Chris Zaldivar
Hometown Realty
(804) 774-5683
1 in this area
74 Total Sales
-
Larry Sanders

Buyer Co-Listing Agent in 2018
Larry Sanders
Hometown Realty
(804) 385-2995
3 in this area
250 Total Sales
Map
Source: Central Virginia Regional MLS
MLS Number: 1811736
APN: 737-749-3883
- 10605 Cloister Dr
- 11693 Timberly Waye
- 2144 Ridgefield Green Way
- 10834 Smithers Ct
- 10808 Stanton Way
- 12101 Copperas Ln
- 2043 Airy Cir
- 2153 Oakhampton Place
- 2156 Oakhampton Place
- 11807 S Downs Dr
- 1723 Misty Dawn Ct
- 1831 Random Winds Ct
- 2617 Tracewood Cir
- 1813 Locust Hill Rd
- 1602 Wood Grove Cir
- 10809 Gayton Rd
- 1914 Pump Rd
- 1504 Wood Grove Cir
- 11801 Crown Prince Cir
- 11105 E Langham Ct
