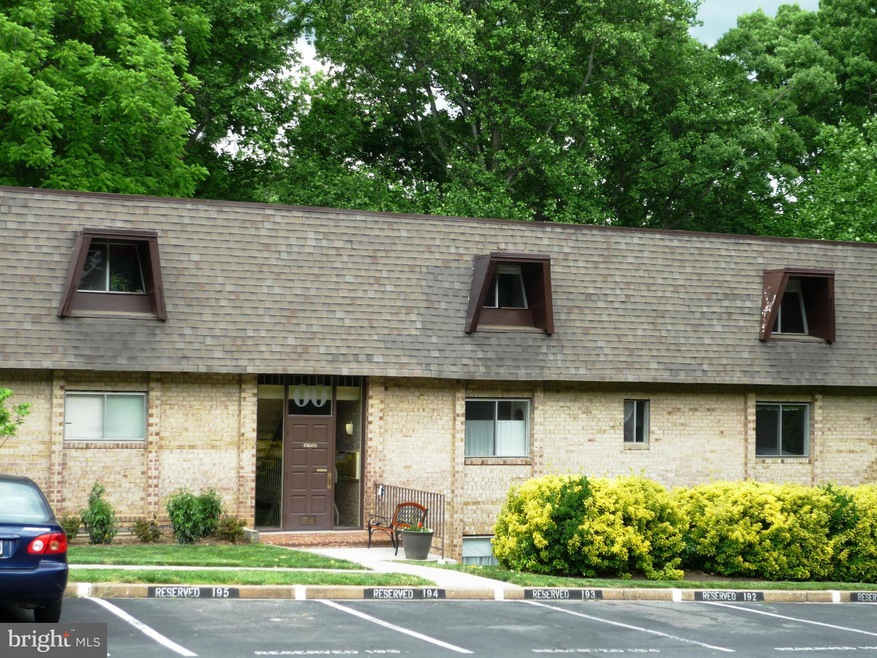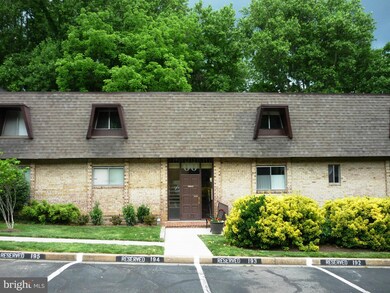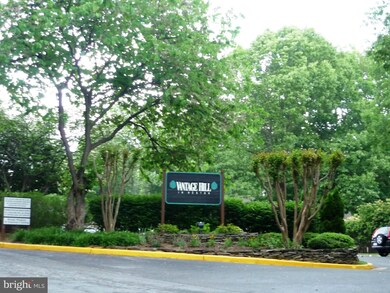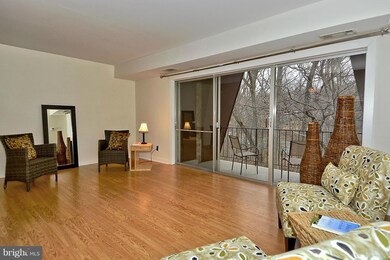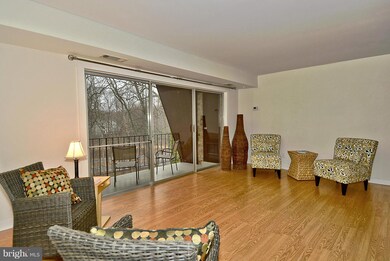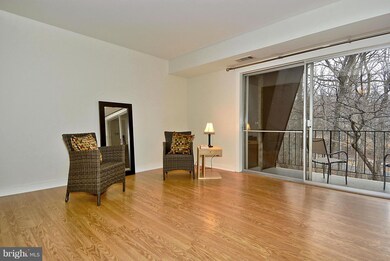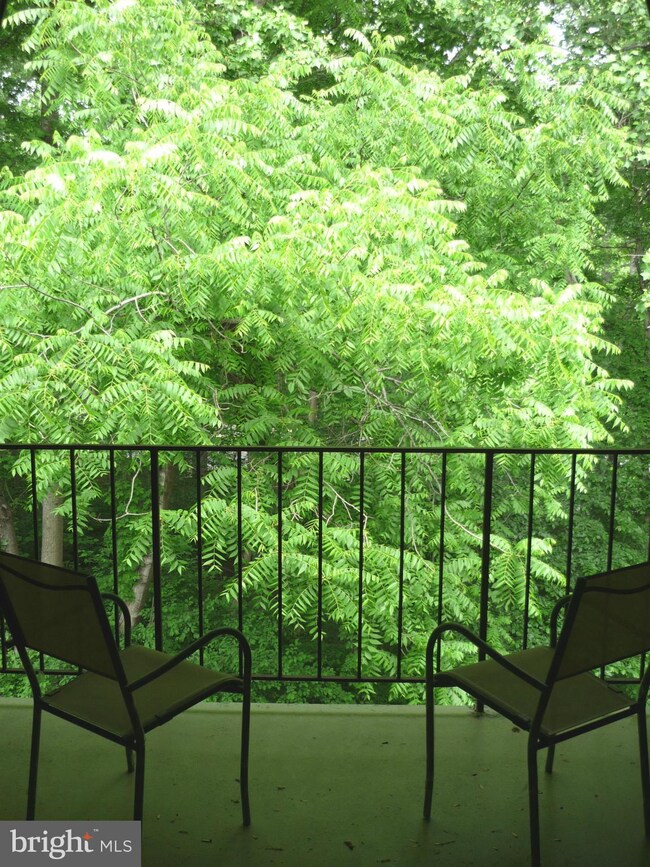
11600 Vantage Hill Rd Unit 22C Reston, VA 20190
Lake Anne NeighborhoodHighlights
- Traditional Floor Plan
- Traditional Architecture
- Living Room
- Langston Hughes Middle School Rated A-
- Baseball Field
- 4-minute walk to Colvin Run #12 Small Play Area Age 2-5
About This Home
As of August 2015SPACIOUS CONDO end location on top floor of brick building. Expansive Living Room opens to balcony overlooking trees, separate Dining Room, 3 large bedrooms- plenty of closet space. Wash/Dry combo. Fantastic location - walk to Lake Anne and Reston Town Center! Reston Association amenities, convenient to Metro. Condo Fee all utilities except cable. One assigned, three permit parking spots
Last Agent to Sell the Property
Long & Foster Real Estate, Inc. License #35753 Listed on: 03/27/2015

Property Details
Home Type
- Condominium
Est. Annual Taxes
- $2,220
Year Built
- Built in 1967
HOA Fees
Home Design
- Traditional Architecture
- Brick Exterior Construction
- Shingle Siding
Interior Spaces
- 1,353 Sq Ft Home
- Property has 1 Level
- Traditional Floor Plan
- Window Treatments
- Living Room
- Dining Room
Kitchen
- Gas Oven or Range
- Ice Maker
- Dishwasher
- Disposal
Bedrooms and Bathrooms
- 3 Main Level Bedrooms
- En-Suite Primary Bedroom
- En-Suite Bathroom
- 2 Full Bathrooms
Parking
- Parking Space Number Location: 193
- Surface Parking
- 1 Assigned Parking Space
Schools
- Lake Anne Elementary School
- Hughes Middle School
- South Lakes High School
Utilities
- Forced Air Heating and Cooling System
- Natural Gas Water Heater
- No Septic System
Listing and Financial Details
- Assessor Parcel Number 17-2-38- -22C
Community Details
Overview
- Association fees include air conditioning, gas, electricity, heat, exterior building maintenance
- Low-Rise Condominium
- Vantage Hill Community
- Vantage Hill Subdivision
Recreation
- Baseball Field
- Community Basketball Court
Ownership History
Purchase Details
Home Financials for this Owner
Home Financials are based on the most recent Mortgage that was taken out on this home.Purchase Details
Home Financials for this Owner
Home Financials are based on the most recent Mortgage that was taken out on this home.Similar Homes in Reston, VA
Home Values in the Area
Average Home Value in this Area
Purchase History
| Date | Type | Sale Price | Title Company |
|---|---|---|---|
| Warranty Deed | $240,000 | None Available | |
| Deed | $81,000 | -- |
Mortgage History
| Date | Status | Loan Amount | Loan Type |
|---|---|---|---|
| Open | $228,000 | New Conventional | |
| Previous Owner | $231,200 | New Conventional | |
| Previous Owner | $28,900 | Credit Line Revolving | |
| Previous Owner | $64,800 | No Value Available |
Property History
| Date | Event | Price | Change | Sq Ft Price |
|---|---|---|---|---|
| 08/06/2024 08/06/24 | Rented | $2,300 | 0.0% | -- |
| 07/22/2024 07/22/24 | Under Contract | -- | -- | -- |
| 06/19/2024 06/19/24 | For Rent | $2,300 | +15.0% | -- |
| 06/27/2023 06/27/23 | Rented | $2,000 | 0.0% | -- |
| 06/15/2023 06/15/23 | Under Contract | -- | -- | -- |
| 06/07/2023 06/07/23 | For Rent | $2,000 | 0.0% | -- |
| 01/18/2022 01/18/22 | Rented | $2,000 | 0.0% | -- |
| 11/04/2021 11/04/21 | For Rent | $2,000 | 0.0% | -- |
| 04/12/2021 04/12/21 | Rented | $2,000 | 0.0% | -- |
| 12/16/2020 12/16/20 | For Rent | $2,000 | 0.0% | -- |
| 03/02/2020 03/02/20 | Rented | $2,000 | 0.0% | -- |
| 12/09/2019 12/09/19 | For Rent | $2,000 | 0.0% | -- |
| 08/07/2015 08/07/15 | Sold | $240,000 | -4.0% | $177 / Sq Ft |
| 06/03/2015 06/03/15 | Pending | -- | -- | -- |
| 04/15/2015 04/15/15 | Price Changed | $249,900 | -3.1% | $185 / Sq Ft |
| 03/27/2015 03/27/15 | For Sale | $257,900 | -- | $191 / Sq Ft |
Tax History Compared to Growth
Tax History
| Year | Tax Paid | Tax Assessment Tax Assessment Total Assessment is a certain percentage of the fair market value that is determined by local assessors to be the total taxable value of land and additions on the property. | Land | Improvement |
|---|---|---|---|---|
| 2024 | $3,468 | $287,700 | $58,000 | $229,700 |
| 2023 | $3,252 | $276,630 | $55,000 | $221,630 |
| 2022 | $3,078 | $258,530 | $52,000 | $206,530 |
| 2021 | $3,034 | $248,590 | $50,000 | $198,590 |
| 2020 | $2,941 | $239,030 | $48,000 | $191,030 |
| 2019 | $2,941 | $239,030 | $47,000 | $192,030 |
| 2018 | $2,437 | $211,940 | $42,000 | $169,940 |
| 2017 | $2,462 | $203,790 | $41,000 | $162,790 |
| 2016 | $2,723 | $225,880 | $45,000 | $180,880 |
| 2015 | $2,225 | $191,290 | $38,000 | $153,290 |
| 2014 | $2,220 | $191,290 | $38,000 | $153,290 |
Agents Affiliated with this Home
-
Lana Beard
L
Seller's Agent in 2024
Lana Beard
KW Metro Center
(334) 669-8208
-

Buyer's Agent in 2024
Marc Vuolo
Century 21 Redwood Realty
(703) 801-2964
2 in this area
54 Total Sales
-
Mathew Brodman
M
Seller's Agent in 2022
Mathew Brodman
Pearson Smith Realty, LLC
(571) 457-9660
5 Total Sales
-
Zakia Adlouni

Seller's Agent in 2021
Zakia Adlouni
Keller Williams Capital Properties
(571) 699-4202
-
B
Seller's Agent in 2020
Britt Catlin
Keller Williams Capital Properties
(703) 964-1290
-
Pat Coit

Seller's Agent in 2015
Pat Coit
Long & Foster
(703) 585-2522
4 in this area
43 Total Sales
Map
Source: Bright MLS
MLS Number: 1003693597
APN: 0172-38-0022C
- 11616 Vantage Hill Rd Unit 2C
- 11622 Vantage Hill Rd Unit 12B
- 11527 Hickory Cluster
- 1613 Fellowship Square
- 1611 Fellowship Square
- 1609 Fellowship Square
- 1605 Fellowship Square
- 11495 Waterview Cluster
- 11493 Waterview Cluster
- 11400 Washington Plaza W Unit 405
- 11400 Washington Plaza W Unit 803
- 1674 Chimney House Rd
- 11598 Newport Cove Ln
- 1602 Chimney House Rd Unit 1602
- 11464 Orchard Ln
- 1690 Chimney House Rd
- 11566 Lake Newport Rd
- 11659 Chesterfield Ct Unit 11659
- 1612 Autumnwood Dr
- 1578 Moorings Dr Unit 4B/12B
