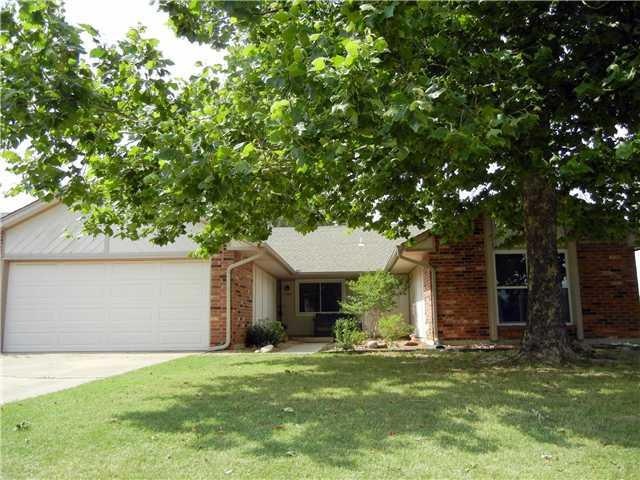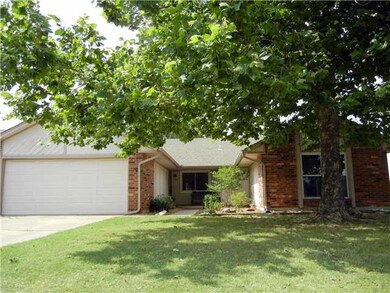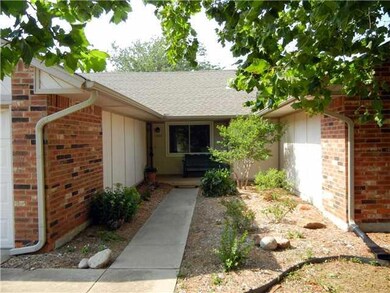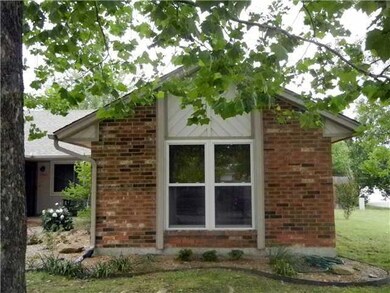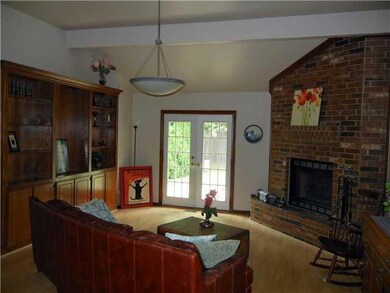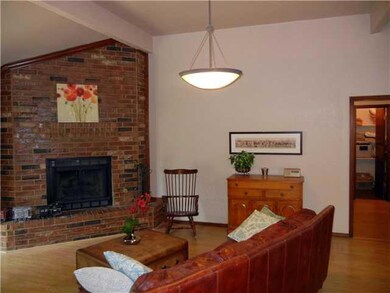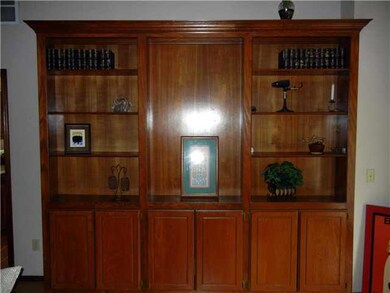
11601 SW 4th St Yukon, OK 73099
West Watch NeighborhoodHighlights
- Dallas Architecture
- Whirlpool Bathtub
- Covered patio or porch
- Meadow Brook Intermediate School Rated A-
- Corner Lot
- 2 Car Attached Garage
About This Home
As of March 2019Put this one at the TOP of your showing list! Fantastic home in convenient, established neighborhood on a corner lot! HUGE lvg rm w/ soaring ceilings, corner fp, built-in shelves! 2nd lvg w/ pass-thru to kitchen- could be formal dining, offc, playroom? BRAND NEW range and microwave in kitchen plus a sunny eating nook w/ window seats! Spacious master suite is a MUST SEE! Energy efficient tilt-in windows! Seller is MOTIVATED- come see it today!
Last Buyer's Agent
Connie Tyler
Keller Williams Realty Elite
Home Details
Home Type
- Single Family
Est. Annual Taxes
- $1,837
Year Built
- Built in 1984
Lot Details
- South Facing Home
- Wood Fence
- Corner Lot
Parking
- 2 Car Attached Garage
- Garage Door Opener
- Driveway
Home Design
- Dallas Architecture
- Brick Exterior Construction
- Slab Foundation
- Composition Roof
Interior Spaces
- 1,776 Sq Ft Home
- 1-Story Property
- Ceiling Fan
- Fireplace Features Masonry
- Window Treatments
- Inside Utility
- Tile Flooring
Kitchen
- Electric Oven
- Electric Range
- Free-Standing Range
- Microwave
- Dishwasher
- Wood Stained Kitchen Cabinets
- Disposal
Bedrooms and Bathrooms
- 3 Bedrooms
- 2 Full Bathrooms
- Whirlpool Bathtub
Outdoor Features
- Covered patio or porch
Utilities
- Central Heating and Cooling System
- Cable TV Available
Listing and Financial Details
- Legal Lot and Block 01 / 06
Ownership History
Purchase Details
Home Financials for this Owner
Home Financials are based on the most recent Mortgage that was taken out on this home.Purchase Details
Home Financials for this Owner
Home Financials are based on the most recent Mortgage that was taken out on this home.Purchase Details
Home Financials for this Owner
Home Financials are based on the most recent Mortgage that was taken out on this home.Purchase Details
Home Financials for this Owner
Home Financials are based on the most recent Mortgage that was taken out on this home.Purchase Details
Home Financials for this Owner
Home Financials are based on the most recent Mortgage that was taken out on this home.Purchase Details
Purchase Details
Map
Similar Homes in Yukon, OK
Home Values in the Area
Average Home Value in this Area
Purchase History
| Date | Type | Sale Price | Title Company |
|---|---|---|---|
| Warranty Deed | $157,000 | Old Republic Title Co Of Ok | |
| Warranty Deed | $135,000 | Stewart Abstract & Title | |
| Warranty Deed | $130,000 | Stewart Abstract & Title Of | |
| Warranty Deed | -- | -- | |
| Warranty Deed | -- | -- | |
| Warranty Deed | $73,500 | -- | |
| Warranty Deed | $59,800 | -- |
Mortgage History
| Date | Status | Loan Amount | Loan Type |
|---|---|---|---|
| Open | $152,000 | New Conventional | |
| Closed | $154,057 | FHA | |
| Previous Owner | $132,554 | FHA | |
| Previous Owner | $128,344 | No Value Available | |
| Previous Owner | $66,800 | No Value Available |
Property History
| Date | Event | Price | Change | Sq Ft Price |
|---|---|---|---|---|
| 03/28/2019 03/28/19 | Sold | $156,900 | 0.0% | $88 / Sq Ft |
| 02/14/2019 02/14/19 | Pending | -- | -- | -- |
| 02/12/2019 02/12/19 | For Sale | $156,900 | 0.0% | $88 / Sq Ft |
| 02/11/2019 02/11/19 | Pending | -- | -- | -- |
| 02/03/2019 02/03/19 | Price Changed | $156,900 | -0.6% | $88 / Sq Ft |
| 01/22/2019 01/22/19 | Price Changed | $157,900 | -1.3% | $89 / Sq Ft |
| 01/15/2019 01/15/19 | For Sale | $159,900 | 0.0% | $90 / Sq Ft |
| 01/06/2019 01/06/19 | Pending | -- | -- | -- |
| 12/18/2018 12/18/18 | For Sale | $159,900 | +23.0% | $90 / Sq Ft |
| 09/16/2013 09/16/13 | Sold | $129,999 | -6.1% | $73 / Sq Ft |
| 07/22/2013 07/22/13 | Pending | -- | -- | -- |
| 05/25/2013 05/25/13 | For Sale | $138,500 | -- | $78 / Sq Ft |
Tax History
| Year | Tax Paid | Tax Assessment Tax Assessment Total Assessment is a certain percentage of the fair market value that is determined by local assessors to be the total taxable value of land and additions on the property. | Land | Improvement |
|---|---|---|---|---|
| 2024 | $1,837 | $17,035 | $2,448 | $14,587 |
| 2023 | $1,837 | $16,225 | $2,047 | $14,178 |
| 2022 | $1,776 | $15,452 | $1,853 | $13,599 |
| 2021 | $1,685 | $14,716 | $1,440 | $13,276 |
| 2020 | $1,724 | $14,904 | $1,440 | $13,464 |
| 2019 | $1,539 | $14,318 | $1,440 | $12,878 |
| 2018 | $1,519 | $13,901 | $1,440 | $12,461 |
| 2017 | $1,519 | $14,074 | $1,440 | $12,634 |
| 2016 | $1,542 | $14,312 | $1,440 | $12,872 |
| 2015 | $1,637 | $14,365 | $1,440 | $12,925 |
| 2014 | $1,637 | $15,023 | $1,440 | $13,583 |
Source: MLSOK
MLS Number: 521543
APN: 090002005
- 11604 Lochwood Dr
- 108 S Willowood Dr
- 11812 SW 3rd St
- 717 S Willowood Dr
- 721 Westridge Dr
- 11844 SW 3rd St
- 11824 Sagamore Dr
- 9608 Sultans Water Way
- 11401 SW 8th Cir
- 11636 SW 8th St
- 512 Conestoga Dr
- 1024 Westridge Dr
- 425 Conestoga Dr
- 417 Conestoga Dr
- 137 Pawnee Place
- 11629 SW 11th St
- 1108 Chestnut Creek Dr
- 1017 Hickory Creek Dr
- 1104 Hickory Creek Dr
- 12177 Hollyrock Dr
