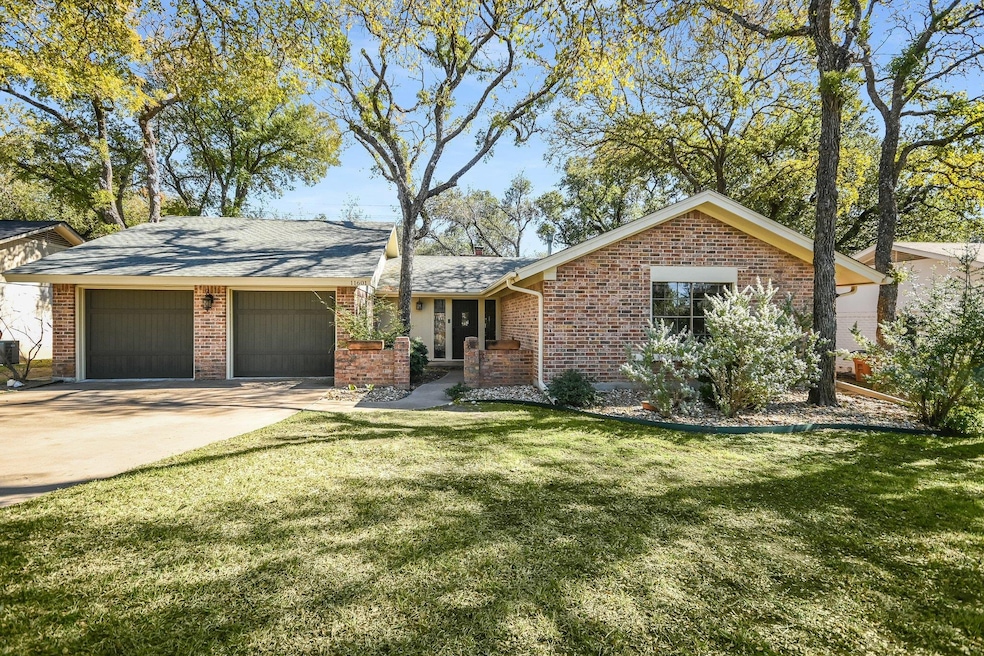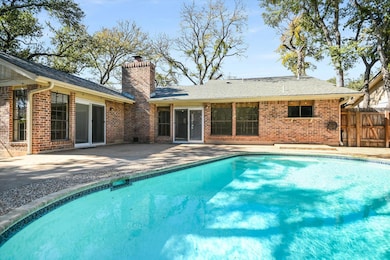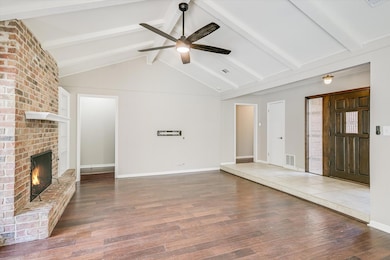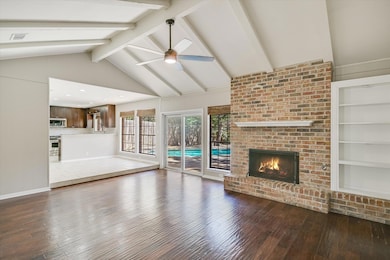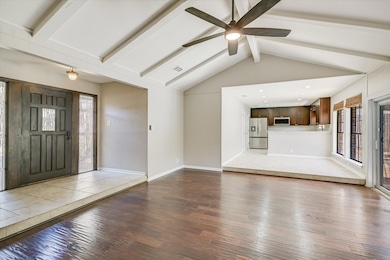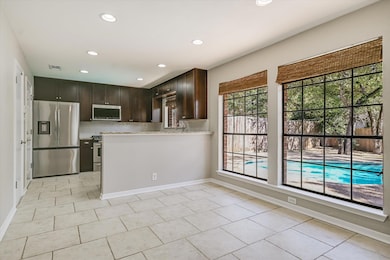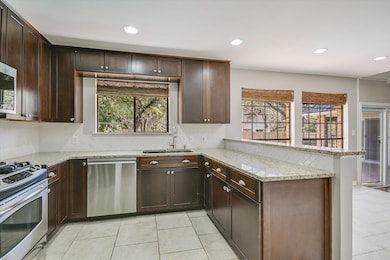11601 Three Oaks Trail Austin, TX 78759
Great Hills NeighborhoodHighlights
- In Ground Pool
- Mature Trees
- Wood Flooring
- Kathy Caraway Elementary School Rated A
- Vaulted Ceiling
- Pool View
About This Home
Nestled on a beautiful, tree-filled lot in the sought-after Oak Forest community, this home is the perfect blend of charm, comfort, and convenience. This single-story home features 4 bedrooms, 2 bathrooms, and over 1,700 square feet of thoughtfully designed living space.
Freshly painted and completely carpet-free, the interior feels bright and welcoming, ideal for modern living. The spacious backyard is a true retreat — surrounded by mature trees for privacy, it features a sparkling pool and plenty of space to relax or entertain. Located within a highly acclaimed school district and just minutes from parks, shopping, and dining, this move-in ready home has it all. Washer, dryer and fridge included.
Listing Agent
Engel & Volkers Austin Brokerage Phone: (512) 538-8841 License #0778622 Listed on: 11/13/2025

Home Details
Home Type
- Single Family
Est. Annual Taxes
- $11,084
Year Built
- Built in 1975
Lot Details
- 9,888 Sq Ft Lot
- Northwest Facing Home
- Fenced
- Level Lot
- Mature Trees
- Few Trees
- Private Yard
- Back and Front Yard
Parking
- 2 Car Attached Garage
Home Design
- Slab Foundation
- Composition Roof
- Masonry Siding
Interior Spaces
- 1,775 Sq Ft Home
- 1-Story Property
- Crown Molding
- Vaulted Ceiling
- Ceiling Fan
- Track Lighting
- Wood Burning Fireplace
- Family Room with Fireplace
- Pool Views
Kitchen
- Breakfast Area or Nook
- Open to Family Room
- Breakfast Bar
- Built-In Oven
- Gas Range
- Microwave
- Dishwasher
- Granite Countertops
- Disposal
Flooring
- Wood
- Tile
Bedrooms and Bathrooms
- 4 Main Level Bedrooms
- Walk-In Closet
- 2 Full Bathrooms
- Walk-in Shower
Home Security
- Security System Owned
- Fire and Smoke Detector
Outdoor Features
- In Ground Pool
- Rain Gutters
- Front Porch
Schools
- Caraway Elementary School
- Canyon Vista Middle School
- Westwood High School
Utilities
- Central Heating and Cooling System
- Heating System Uses Natural Gas
Listing and Financial Details
- Security Deposit $3,200
- Tenant pays for all utilities, insurance
- The owner pays for association fees, pool maintenance
- 12 Month Lease Term
- $55 Application Fee
- Assessor Parcel Number 01640507130000
Community Details
Overview
- No Home Owners Association
- Oak Forest Sec 02 Subdivision
Pet Policy
- Pet Deposit $500
- Dogs and Cats Allowed
- Breed Restrictions
- Medium pets allowed
Map
Source: Unlock MLS (Austin Board of REALTORS®)
MLS Number: 8503584
APN: 163707
- 11703 Oak Knoll Dr
- 11501 Oak Knoll Dr
- 11970 Jollyville Rd Unit 103
- 6900 Vallecito Dr
- 6523 Heron Dr
- 11612 Sierra Nevada
- 12102 Jollyville Rd
- 6903 Narrow Oak Trail
- 11811 Arabian Trail
- 7302 Bering Cove
- 7405 Attar Cove
- 11007 Grapevine Ln
- 10919 Sierra Oaks
- 5803 Sierra Leon
- 11003 Grapevine Ln
- 10916 Sierra Oaks
- 12182 Jollyville Rd
- 11210 Deadoak Ln
- 10902 Sierra Oaks
- 11907 Highland Oaks Trail
- 11900 Doubloon Cove Unit A
- 11701 Bayou Bend Unit B
- 11903 Argonne Forest Trail
- 11505 Leon Grande Cove
- 6901 Argonne Forest Cove
- 11908 Broad Oaks Dr Unit A
- 11907 Argonne Forest Trail Unit B
- 12424 Research Blvd
- 6905 Argonne Forest Cove Unit A
- 6905 Argonne Forest Cove Unit B
- 6904 Argonne Forest Cove Unit A
- 11740 D K Ranch Rd
- 12148 Jollyville Rd
- 11600 Argonne Forest Trail
- 11813 Highland Oaks Trail
- 10916 Sierra Oaks
- 5839 Secrest Dr
- 11210 Deadoak Ln
- 11522 Antigua Dr
- 11719 Bell Ave
