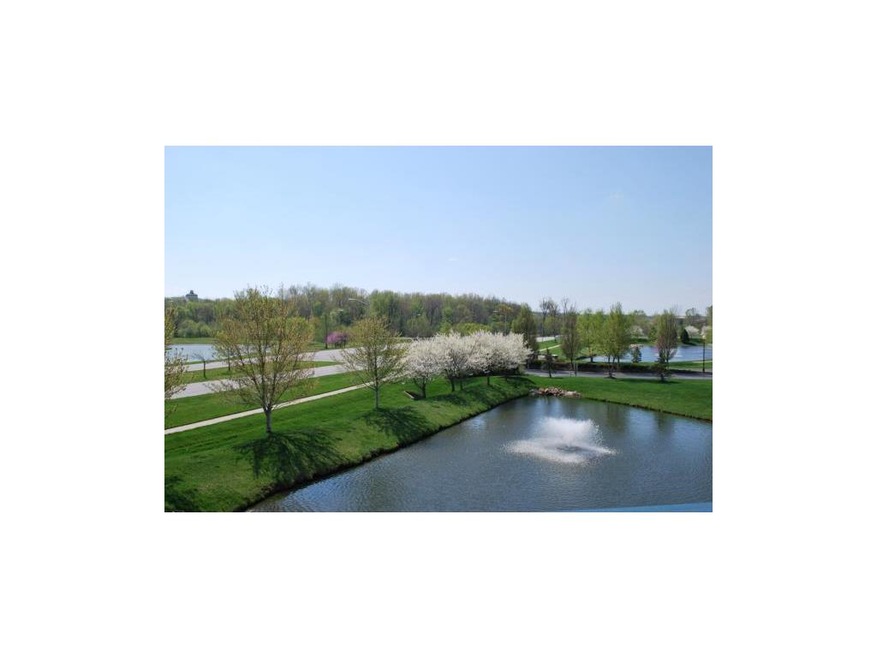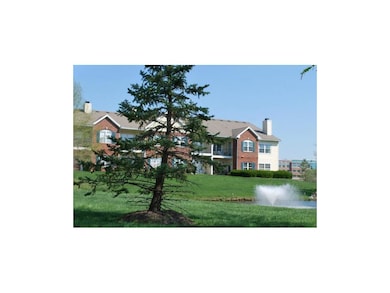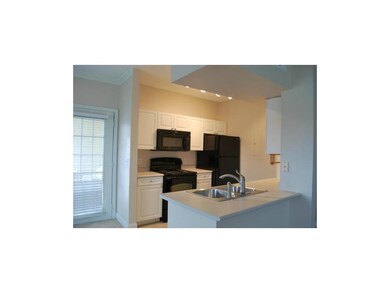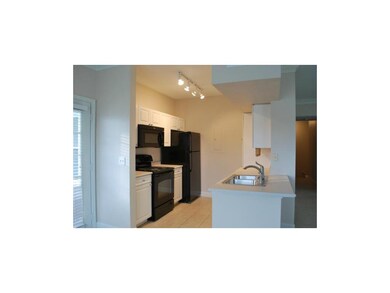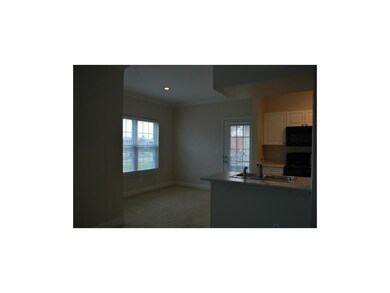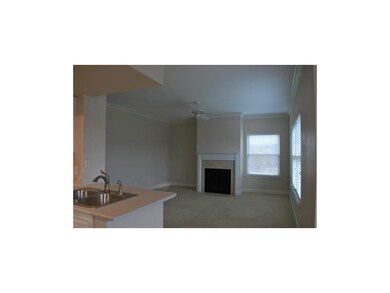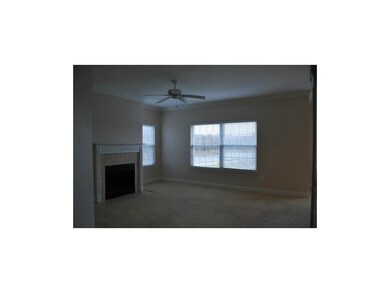
11601 Tomahawk Creek Pkwy Unit B Leawood, KS 66211
Estimated Value: $283,000 - $300,944
Highlights
- Clubhouse
- Vaulted Ceiling
- Granite Countertops
- Leawood Elementary School Rated A
- Ranch Style House
- Community Pool
About This Home
As of January 2014Best view in the community, overlooks water features & park across the street! Spacious 2 bedroom condo updated with new appliances, fresh paint & newer windows! 9' ceilings, crown molding, fireplace, great closet space, & attached garage! Enjoy the view from your private covered balcony. Fabulous community in a location that can't be beat!
Last Agent to Sell the Property
RE/MAX Premier Realty License #2003006293 Listed on: 11/17/2013

Property Details
Home Type
- Condominium
Est. Annual Taxes
- $2,231
Year Built
- Built in 1996
Lot Details
- 1,263
HOA Fees
- $281 Monthly HOA Fees
Parking
- 1 Car Attached Garage
- Garage Door Opener
Home Design
- Loft
- Ranch Style House
- Traditional Architecture
- Wood Siding
Interior Spaces
- 1,242 Sq Ft Home
- Wet Bar: Ceramic Tiles, Shower Over Tub, Carpet, Ceiling Fan(s), Shades/Blinds, Walk-In Closet(s), Fireplace
- Built-In Features: Ceramic Tiles, Shower Over Tub, Carpet, Ceiling Fan(s), Shades/Blinds, Walk-In Closet(s), Fireplace
- Vaulted Ceiling
- Ceiling Fan: Ceramic Tiles, Shower Over Tub, Carpet, Ceiling Fan(s), Shades/Blinds, Walk-In Closet(s), Fireplace
- Skylights
- Wood Burning Fireplace
- Thermal Windows
- Shades
- Plantation Shutters
- Drapes & Rods
- Living Room with Fireplace
- Combination Dining and Living Room
- Home Gym
Kitchen
- Electric Oven or Range
- Dishwasher
- Granite Countertops
- Laminate Countertops
- Disposal
Flooring
- Wall to Wall Carpet
- Linoleum
- Laminate
- Stone
- Ceramic Tile
- Luxury Vinyl Plank Tile
- Luxury Vinyl Tile
Bedrooms and Bathrooms
- 2 Bedrooms
- Cedar Closet: Ceramic Tiles, Shower Over Tub, Carpet, Ceiling Fan(s), Shades/Blinds, Walk-In Closet(s), Fireplace
- Walk-In Closet: Ceramic Tiles, Shower Over Tub, Carpet, Ceiling Fan(s), Shades/Blinds, Walk-In Closet(s), Fireplace
- 2 Full Bathrooms
- Double Vanity
- Bathtub with Shower
Laundry
- Laundry closet
- Washer
Schools
- Leawood Elementary School
- Blue Valley North High School
Additional Features
- Enclosed patio or porch
- Zero Lot Line
- Central Air
Listing and Financial Details
- Exclusions: W/D
- Assessor Parcel Number HP978500B1 0U0B
Community Details
Overview
- Association fees include all amenities, building maint, lawn maintenance, management, property insurance, roof repair, roof replacement, snow removal, street, trash pick up, water
- Tomahawk Creek Condominiums Subdivision
- On-Site Maintenance
Amenities
- Clubhouse
Recreation
- Tennis Courts
- Community Pool
- Trails
Ownership History
Purchase Details
Similar Homes in Leawood, KS
Home Values in the Area
Average Home Value in this Area
Purchase History
| Date | Buyer | Sale Price | Title Company |
|---|---|---|---|
| Murphy Mary Bridget | -- | None Listed On Document | |
| Murphy Mary Bridget | -- | None Listed On Document |
Mortgage History
| Date | Status | Borrower | Loan Amount |
|---|---|---|---|
| Previous Owner | Reitz Marja J | $110,000 |
Property History
| Date | Event | Price | Change | Sq Ft Price |
|---|---|---|---|---|
| 01/29/2014 01/29/14 | Sold | -- | -- | -- |
| 01/13/2014 01/13/14 | Pending | -- | -- | -- |
| 11/17/2013 11/17/13 | For Sale | $165,000 | -- | $133 / Sq Ft |
Tax History Compared to Growth
Tax History
| Year | Tax Paid | Tax Assessment Tax Assessment Total Assessment is a certain percentage of the fair market value that is determined by local assessors to be the total taxable value of land and additions on the property. | Land | Improvement |
|---|---|---|---|---|
| 2024 | $2,996 | $27,865 | $4,729 | $23,136 |
| 2023 | $2,681 | $24,322 | $3,941 | $20,381 |
| 2022 | $2,669 | $23,667 | $3,426 | $20,241 |
| 2021 | $2,830 | $23,679 | $2,979 | $20,700 |
| 2020 | $2,665 | $21,874 | $2,979 | $18,895 |
| 2019 | $2,662 | $21,459 | $2,816 | $18,643 |
| 2018 | $2,636 | $20,872 | $2,816 | $18,056 |
| 2017 | $2,629 | $20,471 | $2,841 | $17,630 |
| 2016 | $2,445 | $19,079 | $2,841 | $16,238 |
| 2015 | $2,310 | $17,826 | $2,841 | $14,985 |
| 2013 | -- | $16,607 | $2,841 | $13,766 |
Agents Affiliated with this Home
-
Nicole Mall
N
Seller's Agent in 2014
Nicole Mall
RE/MAX Premier Realty
(913) 244-8775
4 in this area
26 Total Sales
-
Andrew Mall

Seller Co-Listing Agent in 2014
Andrew Mall
RE/MAX Premier Realty
(913) 238-1662
1 in this area
49 Total Sales
-
Michael Hagen
M
Buyer's Agent in 2014
Michael Hagen
EXP Realty LLC
(913) 710-9650
33 in this area
116 Total Sales
Map
Source: Heartland MLS
MLS Number: 1858949
APN: HP978500B1-0U0B
- 11622 Tomahawk Creek Pkwy Unit F
- 11629 Tomahawk Creek Pkwy Unit G
- 11404 El Monte Ct
- 11349 Buena Vista St
- 11352 El Monte Ct
- 11317 El Monte St
- 4311 W 112th Terrace
- 4300 W 112th Terrace
- 4414 W 112th Terrace
- 11203 Cedar Dr
- 4300 W 112th St
- 3705 W 119th Terrace
- 11700 Canterbury Ct
- 11101 Delmar Ct
- 3913 W 121st Terrace
- 12017 Linden St
- 3612 W 121st Terrace
- 11916 Cherokee Ln
- 4836 W 121st St
- 4837 W 121st St
- 11626 Tomahawk Creek Pkwy Unit G
- 11625 Tomahawk Creek Pkwy Unit H
- 11627 Tomahawk Creek Pkwy Unit D
- 11618 Tomahawk Creek Pkwy Unit B
- 11606 Tomahawk Creek Pkwy Unit J
- 11604 Tomahawk Creek Pkwy Unit K
- 11604 Tomahawk Creek Pkwy Unit G
- 11619 Tomahawk Creek Pkwy Unit H
- 11613 Tomahawk Creek Pkwy Unit 13E
- 11629 Tomahawk Creek Pkwy Unit A
- 11609 Tomahawk Creek Pkwy Unit D
- 11609 Tomahawk Creek Pkwy Unit G
- 11609 Tomahawk Creek Pkwy Unit H
- 11620 Tomahawk Creek Pkwy Unit 20I
- 11610 Tomahawk Creek Pkwy Unit H
- 11618 Tomahawk Creek Pkwy
- 11605 Tomahawk Creek Pkwy Unit G
- 11618 Tomahawk Creek Pkwy Unit E
- 11615 Tomahawk Creek Pkwy Unit L
- 11627 Tomahawk Creek Pkwy Unit G
