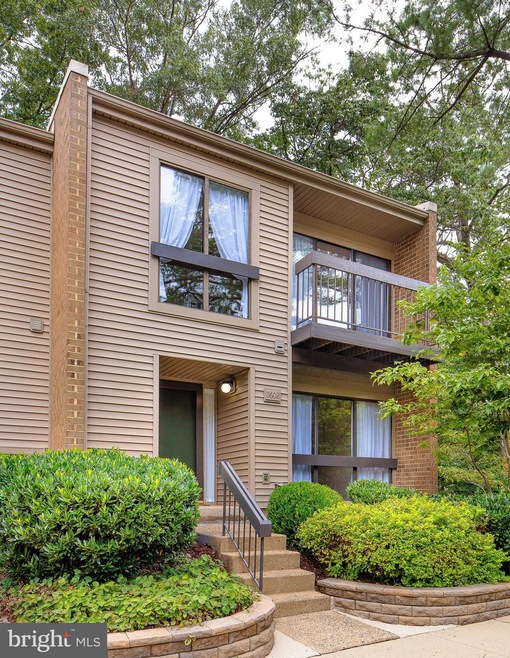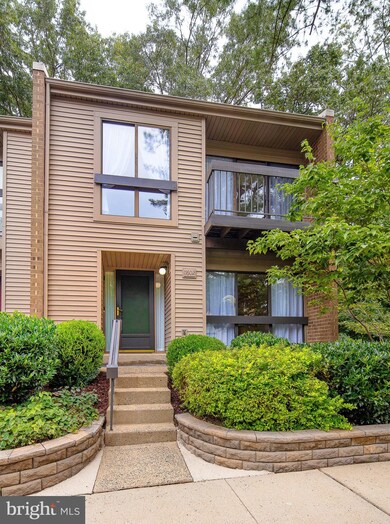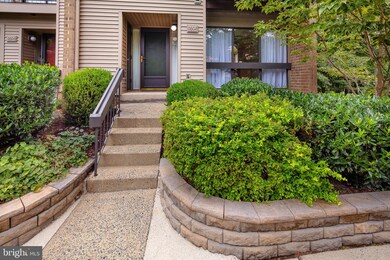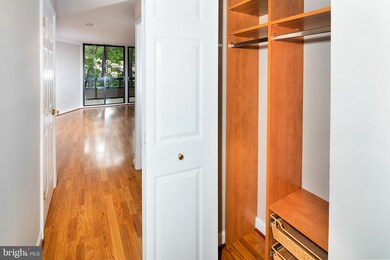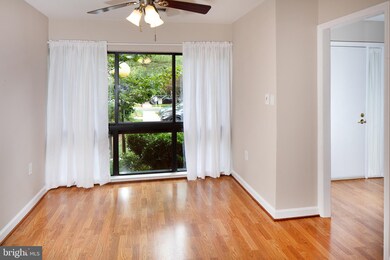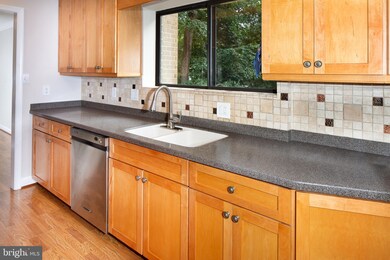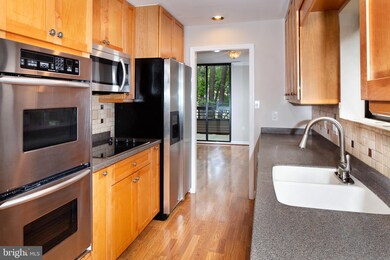
11602 Ivystone Ct Unit 6B2 Reston, VA 20191
Highlights
- Pier or Dock
- Fitness Center
- Community Lake
- Terraset Elementary Rated A-
- View of Trees or Woods
- 5-minute walk to Shadowood Recreation Area
About This Home
As of November 2021Gorgeous 3 Bedroom, 2.5 Bathroom Condo/Townhouse** Largest of the Woodwinds End-Units is a Rare Find!!** Very Well Maintained** Sparkling Clean with New Paint Throughout** Beautiful Floors on Main and Upper Levels** Floor-to-Ceiling Windows Everywhere!** Updated Kitchen Features KraftMaid Cabinets with Roll-out Shelves, Corian Countertops and Double Sink with Custom Tile Backsplash** Stainless Steel Appliances, Including KitchenAid Double Wall Convection Ovens, Dishwasher, and Refrigerator with Water & Ice Dispenser** Ceramic-Top Electric Cooktop** Built-in Microwave** Breakfast Room off Kitchen with Ceiling Fan** Large Living Room** Open Dining Area** Private Balcony off Living/Dining Rooms Overlooks Trees and Walking Trails with Plenty of Space to Relax and Cookout on Your Grill** Powder Room on Main Level** Three Bedrooms on Upper Level, All With Ceiling Fans** Huge Master Bedroom with Private Balcony & Custom California Closets** Master Bathroom with Large Vanity and Ceramic Tiled Tub** Hallway Bathroom with Custom Vanity & Cabinets** Lower Level has Full Size Washer & Dryer, Shelving for Storage, and Mechanicals** Condo Fee Includes Water, Sewer, Trash Removal** Reston Amenities Include Swimming Pools, Ball Fields, Community Centers, Trails, and So Much More!** Fantastic Location Nestled in the Trees Within a Bird Sanctuary and Adjacent to the Reston National Golf Course** Ridge Heights Pool and Elementary, Middle, and High Schools all within one mile** Close to Two Shopping Centers, Restaurants, Wiehle Metro, and Commuter Routes** Come See This Beautiful Home!
Last Agent to Sell the Property
Northern Virginia Residential Management & Sales License #0225198347 Listed on: 08/21/2020
Townhouse Details
Home Type
- Townhome
Est. Annual Taxes
- $3,813
Year Built
- Built in 1976
HOA Fees
Home Design
- Contemporary Architecture
- Brick Exterior Construction
- Vinyl Siding
Interior Spaces
- 1,648 Sq Ft Home
- Property has 3 Levels
- Traditional Floor Plan
- Crown Molding
- Ceiling Fan
- Combination Dining and Living Room
- Views of Woods
- Unfinished Basement
- Partial Basement
Kitchen
- Galley Kitchen
- Breakfast Room
- Built-In Double Oven
- Cooktop
- Built-In Microwave
- Ice Maker
- Dishwasher
- Upgraded Countertops
- Disposal
Bedrooms and Bathrooms
- 3 Bedrooms
- En-Suite Primary Bedroom
- En-Suite Bathroom
- Bathtub with Shower
- Walk-in Shower
Laundry
- Dryer
- Washer
Parking
- Parking Lot
- 1 Assigned Parking Space
Schools
- Terraset Elementary School
- Hughes Middle School
- South Lakes High School
Utilities
- Forced Air Heating and Cooling System
- Vented Exhaust Fan
- Electric Water Heater
Additional Features
- Multiple Balconies
- Property is in excellent condition
Listing and Financial Details
- Assessor Parcel Number 0262 05060006B2
Community Details
Overview
- Association fees include common area maintenance, lawn maintenance, management, pool(s), recreation facility, sewer, snow removal, trash, water
- Reston Association
- Woodwinds Condo
- Woodwinds Condo Community
- Woodwinds Subdivision
- Community Lake
Amenities
- Picnic Area
- Common Area
- Community Center
- Recreation Room
Recreation
- Pier or Dock
- Golf Course Membership Available
- Tennis Courts
- Baseball Field
- Soccer Field
- Community Basketball Court
- Community Playground
- Fitness Center
- Community Indoor Pool
- Jogging Path
- Bike Trail
Similar Home in Reston, VA
Home Values in the Area
Average Home Value in this Area
Property History
| Date | Event | Price | Change | Sq Ft Price |
|---|---|---|---|---|
| 11/05/2021 11/05/21 | Sold | $390,000 | 0.0% | $237 / Sq Ft |
| 09/30/2021 09/30/21 | For Sale | $390,000 | +5.4% | $237 / Sq Ft |
| 09/18/2020 09/18/20 | Sold | $370,000 | +1.4% | $225 / Sq Ft |
| 08/26/2020 08/26/20 | Pending | -- | -- | -- |
| 08/21/2020 08/21/20 | For Sale | $364,900 | 0.0% | $221 / Sq Ft |
| 08/07/2013 08/07/13 | Rented | $2,000 | 0.0% | -- |
| 08/07/2013 08/07/13 | Under Contract | -- | -- | -- |
| 07/20/2013 07/20/13 | For Rent | $2,000 | -- | -- |
Tax History Compared to Growth
Agents Affiliated with this Home
-
Keri Shull

Seller's Agent in 2021
Keri Shull
EXP Realty, LLC
(703) 947-0991
27 in this area
2,745 Total Sales
-
Nishes Bhattarai

Buyer's Agent in 2021
Nishes Bhattarai
Spring Hill Real Estate, LLC.
(757) 284-4248
2 in this area
146 Total Sales
-
Nancy Balchunas

Seller's Agent in 2020
Nancy Balchunas
Northern Virginia Residential Management & Sales
(703) 354-5933
2 in this area
60 Total Sales
-
Linn Payne

Seller Co-Listing Agent in 2020
Linn Payne
Northern Virginia Residential Management & Sales
(703) 475-4663
3 in this area
54 Total Sales
-

Seller's Agent in 2013
Lucinda Hoveskeland
RE/MAX
(703) 354-5933
-
T
Buyer's Agent in 2013
Trina Ocasio
Weichert Corporate
Map
Source: Bright MLS
MLS Number: VAFX1147436
- 2106 Green Watch Way Unit 101
- 11562 Rolling Green Ct Unit 200
- 2279 Double Eagle Ct
- 2255 Castle Rock Square Unit 12C
- 2231 Double Eagle Ct
- 11631 Stoneview Squa Unit 12C
- 2216 Springwood Dr Unit 202
- 2224 Springwood Dr Unit 102A
- 2241C Lovedale Ln Unit 412C
- 11649 Stoneview Square Unit 89/11C
- 11709H Karbon Hill Ct Unit 609A
- 11506 Purple Beech Dr
- 2241 Cartwright Place
- 2150 Greenkeepers Ct
- 2323 Middle Creek Ln
- 2102 Whisperwood Glen Ln
- 11444 Tanbark Dr
- 11405 Purple Beech Dr
- 2320 Glade Bank Way
- 2347 Glade Bank Way
