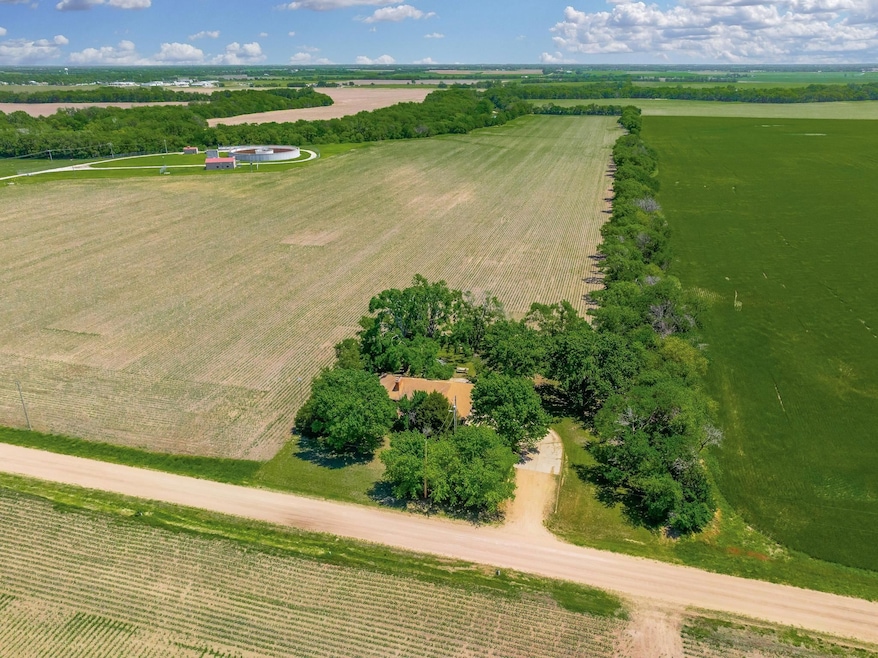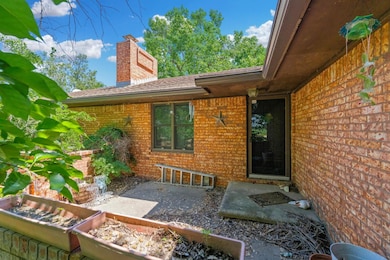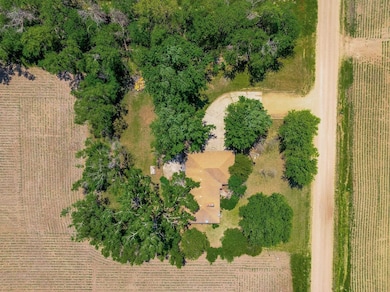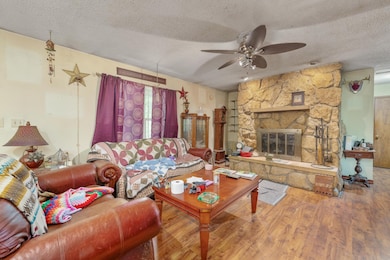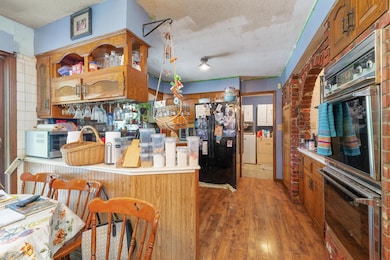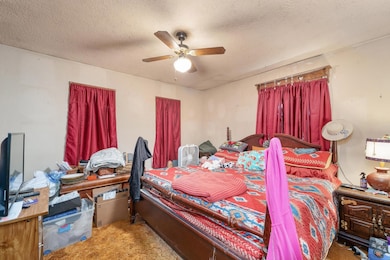
11602 N Tyler Rd Sedgwick, KS 67135
Estimated payment $1,381/month
Highlights
- Private Water Access
- Wooded Lot
- Mud Room
- Two Way Fireplace
- Bonus Room
- No HOA
About This Home
Charming All-Brick Ranch on Nearly an Acre | Priced Below County Appraisal! Welcome to your private country escape. This sprawling all-electric, all-brick ranch home sits on nearly an acre in a peaceful rural setting with no neighbors in sight. Surrounded by mature trees, lush landscaping, and perennial flowers, this property offers the perfect blend of seclusion and potential — priced below county appraisal for incredible value. Inside, you’ll find a spacious living room anchored by a cozy stone, woodburning fireplace, ideal for relaxing evenings. The kitchen features an eating area, abundant cabinet space, a walk-in pantry, and a unique cooktop set back into a charming brick archway. With three main-level bedrooms and two full bathrooms, including updated Bath Fitter tub and shower combos, this home offers plenty of comfort and functionality. Main floor laundry adds convenience, and the oversized two-car attached garage provides ample room for vehicles and storage. The unfinished basement opens up even more possibilities, with a large family room, two bonus rooms separated by a two-way woodburning fireplace, and a sizable storage room. Major updates have already been tackled, including I-beam installation and foundation repair (Advanced Systems), and newer gutters with guards, and professionally installed French drains (Thrasher). The home is served by private water and septic, offering true rural independence. This is more than just a home — it’s a blank canvas full of promise. With a little vision and elbow grease, you can create the country estate you’ve always dreamed of. Don’t miss out on this rare opportunity to invest in peaceful living and long-term potential. Schedule your private showing today. This home is priced competitively and the Seller prefers to make no repairs.
Home Details
Home Type
- Single Family
Est. Annual Taxes
- $3,264
Year Built
- Built in 1978
Lot Details
- 0.8 Acre Lot
- Wooded Lot
Parking
- 2 Car Garage
Home Design
- Brick Exterior Construction
- Composition Roof
Interior Spaces
- 1,414 Sq Ft Home
- 1-Story Property
- Ceiling Fan
- Wood Burning Fireplace
- Two Way Fireplace
- Mud Room
- Living Room
- Combination Kitchen and Dining Room
- Bonus Room
- Attic Fan
- Storm Doors
- Basement
Kitchen
- Walk-In Pantry
- Dishwasher
- Disposal
Flooring
- Carpet
- Laminate
- Vinyl
Bedrooms and Bathrooms
- 3 Bedrooms
- 2 Full Bathrooms
Laundry
- Laundry Room
- Laundry on main level
- 220 Volts In Laundry
Outdoor Features
- Private Water Access
- Patio
Schools
- R L Wright Elementary School
- Sedgwick High School
Utilities
- Forced Air Heating and Cooling System
- Heating System Uses Natural Gas
- Septic Tank
- Satellite Dish
Community Details
- No Home Owners Association
- None Listed On Tax Record Subdivision
Listing and Financial Details
- Assessor Parcel Number 087-032-09-0-21-00-002.00-
Map
Home Values in the Area
Average Home Value in this Area
Property History
| Date | Event | Price | List to Sale | Price per Sq Ft |
|---|---|---|---|---|
| 11/21/2025 11/21/25 | Sold | -- | -- | -- |
| 11/17/2025 11/17/25 | Pending | -- | -- | -- |
| 08/31/2025 08/31/25 | Pending | -- | -- | -- |
| 08/06/2025 08/06/25 | Price Changed | $210,000 | -2.3% | $149 / Sq Ft |
| 06/04/2025 06/04/25 | Price Changed | $215,000 | -4.4% | $152 / Sq Ft |
| 05/19/2025 05/19/25 | For Sale | $225,000 | -- | $159 / Sq Ft |
About the Listing Agent

I'm an expert real estate agent with LPT Realty, LLC in Wichita, KS and the nearby area, providing home-buyers and sellers with professional, responsive and attentive real estate services. Want an agent who'll really listen to what you want in a home? Need an agent who knows how to effectively market your home so it sells? Give me a call! I'm eager to help and would love to talk to you.
Steve's Other Listings
Source: South Central Kansas MLS
MLS Number: 655656
- 302 S Commercial Ave
- 609 N Garfield Ave
- 307 N Harrison Ave
- 612 N Commercial Ave
- 403 N Harrison Ave
- 9810 S Ridge Rd
- E 101st St N
- 605 Shocker Ln
- 601 Shocker Ln
- 0000 N 135th St W
- 000 N Ridge Rd
- 10209 S Hertzler Rd
- Tract 4 & 5 W 109th St N
- Tract 3 W 109th St N
- Tract 2 W 109th St N
- Lot 4 Block F
- Lot 5 -6 Blck F Castle Estates Replat Add
- 11921 N Valley Farms Rd
- Lot 33 Block E
- Block
