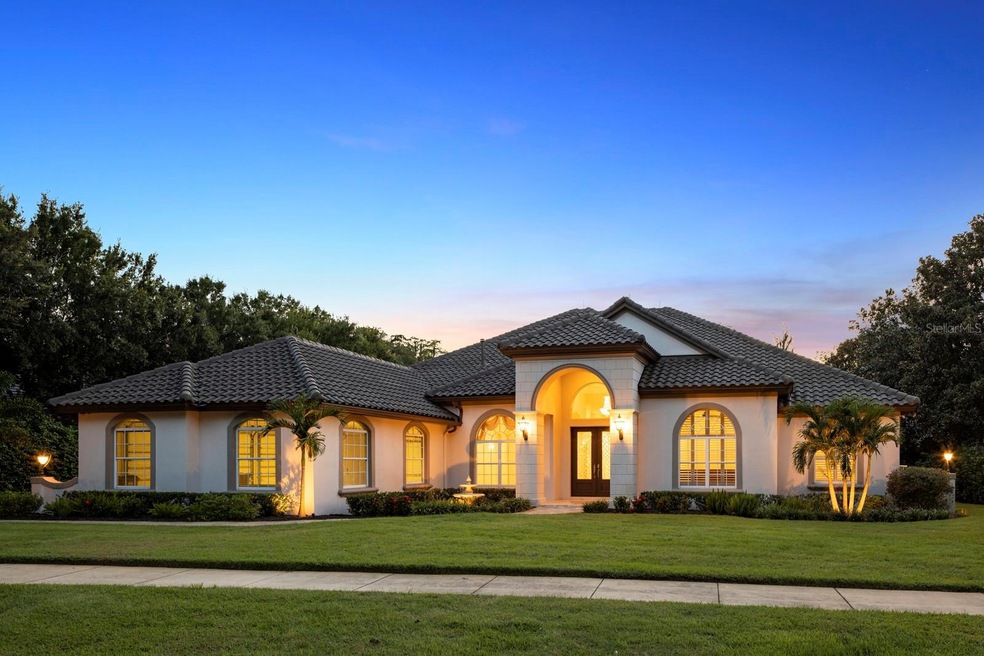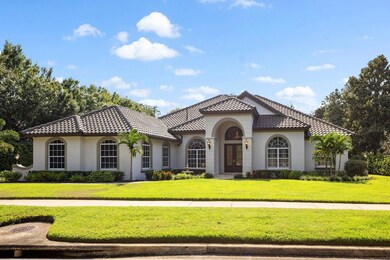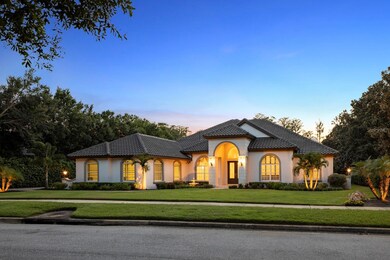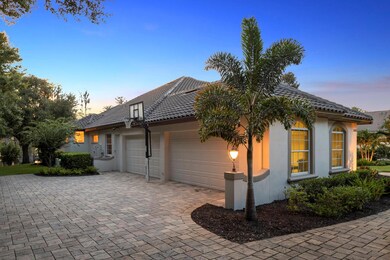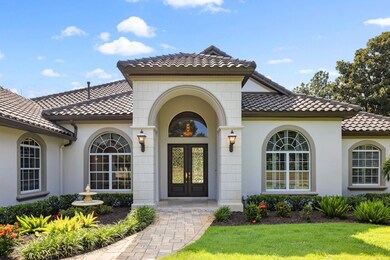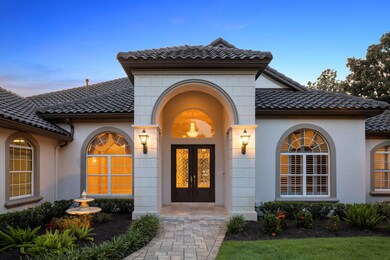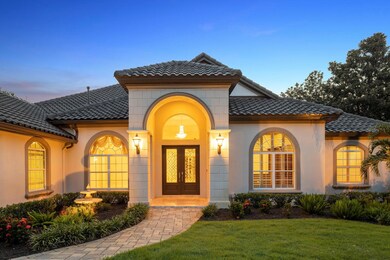
11602 Osprey Pointe Blvd Clermont, FL 34711
Highlights
- Lake Front
- Covered Boat Lift
- Screened Pool
- Boat Dock
- Oak Trees
- Fishing
About This Home
As of October 2023Welcome to a slice of paradise nestled within an extremely desirable Gated Community on Clermont's highly sought-after Chain of Lakes. This home is a symphony of elegance. As you approach, the grand brick-paved driveway leads to an oversized FOUR-CAR insulated garage. As the sun sets, the landscape comes alive with strategically placed lights, casting a soft glow on two fountains, one gracefully dancing on the lake's surface. The journey to the elegant front doors is a prelude to the splendor that awaits within. Upon entry, your eyes are drawn beyond the well-designed pool area, toward an awe-inspiring view of Lake Minnehaha. This house isn't just a home; it's an experience, a lifestyle. From lofty ceilings, the grandest solid crown molding gracefully descends—a testament to meticulous craftsmanship. The floors beneath your feet boast polished porcelain tiles. To the right of the foyer lies a spacious 5th Bedroom with built-in bookshelves, concealing a secret passage to another bedroom and bathroom, an enclave that can be secluded from the rest. To the left is a formal dining room, with controlled lighting, and a classy chandelier suspended like a masterpiece beneath which dreams of social dinners are woven. Directly ahead, is a capacious living room, featuring a colossal stone entertainment wall that ascends to the ceiling. An electric fireplace radiates warmth, accent lighting bestows grace. Adjacent to the living room stands the State of the Art Gourmet Kitchen, a symphony in stone and steel. The island, a monolith of utility, houses a wine chiller and a see-through drink fridge. Glass door cabinets glow with accent lighting, complementing Black Stainless Steel LG appliances. The LG Fridge, produces artful Whiskey Ball ice. A gas stove awaits the culinary chef. To the left of the living room are two bedrooms, adorned with automatic blinds. Between them, a bathroom boasts a splendid walk-in shower. A built-in desk in the rear bedroom offers sunset views, a testament to inspiration. On the opposite wing lies the pièce de résistance, the Enormous Master Bedroom. Upon entering, solid wood arched doors lead through an architectural cathedral-style hallway, a prelude to the opulent bedroom. French doors unveil a wet/dry sauna beneath the covered pool deck, a retreat within a haven. Plantation shutters frame a white beach, a canvas for resplendent sunsets. The accompanying bathroom is a sanctuary of dark solid wood cabinets, granite countertops, dual sinks, and vanity space. A jacuzzi tub gazes at a hidden TV, a mirror's secret. The car wash-style shower features 10 body jets, and a bench. A closet, an ode to space and design, unfolds behind a revolving mirror door. Complete with dark solid wood built-ins, a hidden safe, and laundry chute. The backyard, an oasis, has multiple entries from the colossal pool area, a travertine-tiled expanse. An outdoor kitchen beckons, perfect for entertaining. The saltwater pool and spa, adorned by stone work, a waterfall, and a firepit—nature and luxury entwine. A stone walkway leads to a covered dock, a portal to Lake Minnehaha. Jet ski docks, a boat lift, and a floating dock await. The home's heart beats with newness, its essence renewed since 2020 with an irrigation pump, gas water heater, HVAC systems, whole house Generac Generator & more. Centrally located, close to shopping, dining, Disney, Orlando and both the Gulf and Atlantic Beaches. A must-see, an experience—an opportunity of a lifetime awaits.
Last Agent to Sell the Property
CHASE AARON REAL ESTATE LLC Brokerage Phone: 352-638-6645 License #3447990 Listed on: 08/31/2023
Home Details
Home Type
- Single Family
Est. Annual Taxes
- $13,375
Year Built
- Built in 2001
Lot Details
- 1.31 Acre Lot
- Lot Dimensions are 513x115
- Lake Front
- Unincorporated Location
- East Facing Home
- Mature Landscaping
- Irrigation
- Cleared Lot
- Oak Trees
- Fruit Trees
- Property is zoned R-3
HOA Fees
- $119 Monthly HOA Fees
Parking
- 4 Car Attached Garage
- Ground Level Parking
- Side Facing Garage
- Driveway
- On-Street Parking
- Off-Street Parking
Property Views
- Chain Of Lake
- Woods
- Pool
Home Design
- Florida Architecture
- Mediterranean Architecture
- Slab Foundation
- Concrete Roof
- Block Exterior
- Stucco
Interior Spaces
- 3,854 Sq Ft Home
- 1-Story Property
- Built-In Features
- Built-In Desk
- Shelving
- Bar
- Crown Molding
- Tray Ceiling
- High Ceiling
- Ceiling Fan
- Wood Burning Fireplace
- Electric Fireplace
- Double Pane Windows
- Insulated Windows
- Tinted Windows
- Shades
- Shutters
- Blinds
- French Doors
- Sliding Doors
- Entrance Foyer
- Living Room with Fireplace
- Formal Dining Room
- Inside Utility
- Sauna
- Walk-Up Access
Kitchen
- Eat-In Kitchen
- Built-In Oven
- Range with Range Hood
- Dishwasher
- Wine Refrigerator
- Granite Countertops
- Disposal
Flooring
- Carpet
- Tile
- Travertine
Bedrooms and Bathrooms
- 5 Bedrooms
- Closet Cabinetry
- Walk-In Closet
- 3 Full Bathrooms
- Makeup or Vanity Space
- Dual Sinks
- Private Water Closet
- Bathtub With Separate Shower Stall
- Shower Only
- Rain Shower Head
- Multiple Shower Heads
- Built-In Shower Bench
- Linen Closet In Bathroom
Laundry
- Laundry Room
- Dryer
- Washer
- Laundry Chute
Eco-Friendly Details
- Air Filters MERV Rating 10+
Pool
- Screened Pool
- In Ground Pool
- Heated Spa
- In Ground Spa
- Gunite Pool
- Saltwater Pool
- Fence Around Pool
- Outdoor Shower
- Outside Bathroom Access
- Chlorine Free
- Pool Lighting
Outdoor Features
- Access To Lake
- Access To Chain Of Lakes
- Water Skiing Allowed
- Covered Boat Lift
- Covered Dock
- Open Dock
- Enclosed Patio or Porch
- Outdoor Fireplace
- Outdoor Kitchen
- Exterior Lighting
- Outdoor Grill
- Rain Gutters
- Private Mailbox
Schools
- Pine Ridge Elementary School
- Gray Middle School
- South Lake High School
Utilities
- Central Air
- Vented Exhaust Fan
- Heat Pump System
- Thermostat
- Underground Utilities
- Power Generator
- Natural Gas Connected
- Water Filtration System
- Gas Water Heater
- Water Softener
- 1 Septic Tank
- Phone Available
- Cable TV Available
Listing and Financial Details
- Visit Down Payment Resource Website
- Tax Lot 3
- Assessor Parcel Number 36-22-25-1500-000-00300
Community Details
Overview
- Association fees include management, trash
- Don Asher Laura Caprio Association, Phone Number (407) 483-1301
- Built by Allan Keller
- Osprey Pointe Sub Subdivision
- The community has rules related to deed restrictions
- Community Lake
Recreation
- Boat Dock
- Fishing
Security
- Gated Community
Ownership History
Purchase Details
Home Financials for this Owner
Home Financials are based on the most recent Mortgage that was taken out on this home.Purchase Details
Home Financials for this Owner
Home Financials are based on the most recent Mortgage that was taken out on this home.Purchase Details
Home Financials for this Owner
Home Financials are based on the most recent Mortgage that was taken out on this home.Similar Homes in the area
Home Values in the Area
Average Home Value in this Area
Purchase History
| Date | Type | Sale Price | Title Company |
|---|---|---|---|
| Warranty Deed | $1,800,000 | Landcastle Title Group | |
| Warranty Deed | $1,000,000 | Fidelity Natl Ttl Of Fl Inc | |
| Trustee Deed | $185,000 | -- |
Mortgage History
| Date | Status | Loan Amount | Loan Type |
|---|---|---|---|
| Previous Owner | $800,000 | New Conventional | |
| Previous Owner | $296,200 | New Conventional | |
| Previous Owner | $530,000 | New Conventional | |
| Previous Owner | $528,000 | No Value Available |
Property History
| Date | Event | Price | Change | Sq Ft Price |
|---|---|---|---|---|
| 10/12/2023 10/12/23 | Sold | $1,800,000 | 0.0% | $467 / Sq Ft |
| 09/02/2023 09/02/23 | Pending | -- | -- | -- |
| 08/31/2023 08/31/23 | For Sale | $1,800,000 | +80.0% | $467 / Sq Ft |
| 12/18/2020 12/18/20 | Sold | $1,000,000 | -9.1% | $259 / Sq Ft |
| 11/02/2020 11/02/20 | Pending | -- | -- | -- |
| 10/16/2020 10/16/20 | For Sale | $1,099,900 | -- | $285 / Sq Ft |
Tax History Compared to Growth
Tax History
| Year | Tax Paid | Tax Assessment Tax Assessment Total Assessment is a certain percentage of the fair market value that is determined by local assessors to be the total taxable value of land and additions on the property. | Land | Improvement |
|---|---|---|---|---|
| 2025 | $13,916 | $1,075,783 | $349,650 | $726,133 |
| 2024 | $13,916 | $1,075,783 | $349,650 | $726,133 |
| 2023 | $13,916 | $1,035,740 | $0 | $0 |
| 2022 | $13,375 | $1,005,577 | $301,180 | $704,397 |
| 2021 | $12,460 | $873,216 | $0 | $0 |
| 2020 | $10,150 | $700,073 | $0 | $0 |
| 2019 | $9,332 | $642,789 | $0 | $0 |
| 2018 | $8,980 | $630,804 | $0 | $0 |
| 2017 | $8,814 | $617,830 | $0 | $0 |
| 2016 | $8,822 | $605,123 | $0 | $0 |
| 2015 | $9,077 | $600,917 | $0 | $0 |
| 2014 | $9,089 | $596,148 | $0 | $0 |
Agents Affiliated with this Home
-
Chase Checho

Seller's Agent in 2023
Chase Checho
CHASE AARON REAL ESTATE LLC
(352) 638-6645
29 Total Sales
-
JUDITH BRANNON, Realtor

Buyer's Agent in 2023
JUDITH BRANNON, Realtor
TOUCHSTONE REAL ESTATE
(407) 484-6774
34 Total Sales
-
Dawn Giachetti

Seller's Agent in 2020
Dawn Giachetti
PREMIER SOTHEBYS INT'L REALTY
(352) 874-2100
239 Total Sales
-
Deanna Armel

Buyer's Agent in 2020
Deanna Armel
ARMEL REAL ESTATE INC
(407) 509-3812
181 Total Sales
Map
Source: Stellar MLS
MLS Number: G5072711
APN: 36-22-25-1500-000-00300
- 11633 Audubond Ln
- 11401 Cypress Dr
- Lot 9 Osprey Pointe Blvd
- 0 Osprey Pointe Blvd Unit MFRG5097482
- 11334 Cypress Shore Ct
- 11333 Cypress Shore Ct
- 11322 Bronson Rd
- 11941 Graces Way
- 11315 Cypress Shore Ct
- 11136 Bronson Rd
- 11602 Graces Way
- 11218 Crooked River Ct
- 11036 Bronson Rd
- 11312 Haskell Dr
- 11203 Crooked River Ct
- 11211 Country Hill Rd
- 11632 Matanilla Dr
- 11628 Matanilla Dr
- 11619 Matanilla Dr
- 11623 Matanilla Dr
