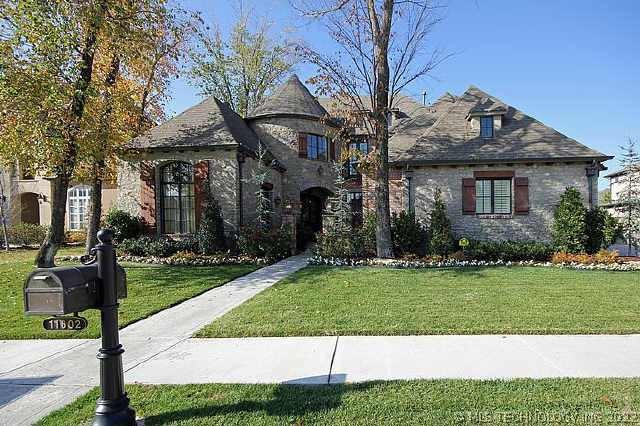
11602 S Oswego Ave Tulsa, OK 74137
Knollwood Estates NeighborhoodEstimated Value: $663,000 - $943,000
Highlights
- Vaulted Ceiling
- Outdoor Kitchen
- Built-In Double Oven
- Southeast Elementary School Rated A
- Attic
- Attached Garage
About This Home
As of July 2012One-of-a-kind custom home on private lot in Wind River.Carrera Marble kitchen, designer paints, mouldings, beams & fixtures. Home theatre, private office, outdoor living room plus magazine-worthy finishes throughout.
Last Agent to Sell the Property
Chinowth & Cohen License #109473 Listed on: 11/21/2011

Home Details
Home Type
- Single Family
Est. Annual Taxes
- $10,313
Year Built
- Built in 2009
Lot Details
- 0.29 Acre Lot
- Privacy Fence
Parking
- Attached Garage
Home Design
- Brick Exterior Construction
- Stone Exterior Construction
Interior Spaces
- Wet Bar
- Central Vacuum
- Vaulted Ceiling
- Insulated Windows
- Attic
Kitchen
- Built-In Double Oven
- Built-In Range
Bedrooms and Bathrooms
- 5 Bedrooms
Home Security
- Storm Doors
- Fire and Smoke Detector
Outdoor Features
- Outdoor Kitchen
- Fire Pit
- Exterior Lighting
- Outdoor Grill
Schools
- Jenks High School
Utilities
- Heating System Uses Gas
- Cable TV Available
Ownership History
Purchase Details
Purchase Details
Home Financials for this Owner
Home Financials are based on the most recent Mortgage that was taken out on this home.Purchase Details
Home Financials for this Owner
Home Financials are based on the most recent Mortgage that was taken out on this home.Similar Homes in Tulsa, OK
Home Values in the Area
Average Home Value in this Area
Purchase History
| Date | Buyer | Sale Price | Title Company |
|---|---|---|---|
| Steudtner R Blake | -- | None Available | |
| Steudtner Robert Blake | $750,000 | None Available | |
| Coonce John | $120,000 | First American Title & Abstr |
Mortgage History
| Date | Status | Borrower | Loan Amount |
|---|---|---|---|
| Previous Owner | Steudtner Robert Blake | $417,000 | |
| Previous Owner | Steudtner Robert Blake | $88,000 | |
| Previous Owner | Coonce John | $50,000 | |
| Previous Owner | Coonce John | $417,000 | |
| Previous Owner | Coonce John | $551,938 |
Property History
| Date | Event | Price | Change | Sq Ft Price |
|---|---|---|---|---|
| 07/23/2012 07/23/12 | Sold | $750,000 | -1.9% | $129 / Sq Ft |
| 11/21/2011 11/21/11 | Pending | -- | -- | -- |
| 11/21/2011 11/21/11 | For Sale | $764,900 | -- | $132 / Sq Ft |
Tax History Compared to Growth
Tax History
| Year | Tax Paid | Tax Assessment Tax Assessment Total Assessment is a certain percentage of the fair market value that is determined by local assessors to be the total taxable value of land and additions on the property. | Land | Improvement |
|---|---|---|---|---|
| 2024 | $10,313 | $79,817 | $12,763 | $67,054 |
| 2023 | $10,313 | $78,463 | $13,200 | $65,263 |
| 2022 | $11,190 | $81,500 | $13,040 | $68,460 |
| 2021 | $11,344 | $81,500 | $13,040 | $68,460 |
| 2020 | $11,105 | $81,500 | $13,040 | $68,460 |
| 2019 | $11,483 | $81,500 | $13,040 | $68,460 |
| 2018 | $11,474 | $81,500 | $13,040 | $68,460 |
| 2017 | $11,204 | $82,500 | $13,200 | $69,300 |
| 2016 | $11,248 | $82,500 | $13,200 | $69,300 |
| 2015 | $11,460 | $82,500 | $13,200 | $69,300 |
| 2014 | $11,430 | $82,500 | $13,200 | $69,300 |
Agents Affiliated with this Home
-
Natalie Richardson

Seller's Agent in 2012
Natalie Richardson
Chinowth & Cohen
(918) 409-8497
18 in this area
113 Total Sales
-
Tammy Perry

Buyer's Agent in 2012
Tammy Perry
McGraw, REALTORS
(918) 906-8064
9 in this area
71 Total Sales
Map
Source: MLS Technology
MLS Number: 1133585
APN: 74173-83-33-30970
- 11615 S New Haven Ave
- 3748 E 116th St S
- 11529 S Marion Ave
- 11713 S Oswego Ave
- 3816 E 117th Place S
- 11428 S Sandusky Ave
- 11614 S Louisville Ave
- 11827 S Oswego Ave
- 3623 E 115th Place S
- 11850 S Oswego Ave
- 11870 S Oswego Ave
- 11904 S Toledo Ave
- 12005 S Pittsburg Ave
- 11408 S Harvard Ave
- 11909 S Vandalia Ave
- 12036 S Vandalia Ave
- 11917 S Urbana Ave
- 9547 S College Ave E
- 4404 E 111th St
- 11712 S Allegheny Ave
- 11602 S Oswego Ave
- 11606 S Oswego Ave
- 11601 S Oswego Ave
- 11536 S Oswego Ave
- 11603 S New Haven Ave
- 11610 S Oswego Ave
- 11609 S New Haven Ave
- 11539 S Oswego Ave
- 11605 S Oswego Ave
- 11609 S Oswego Ave
- 11531 S Oswego Ave
- 11528 S Oswego Ave
- 11614 S Oswego Ave
- 11527 S New Haven Ave
- 11621 S New Haven Ave
- 11606 S Quebec Ave
- 11613 S Oswego Ave
- 3815 E 116th Place S
- 11618 S Oswego Ave
- 11523 S Oswego Ave
