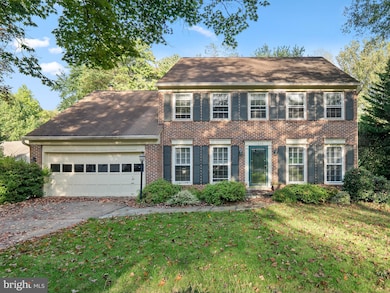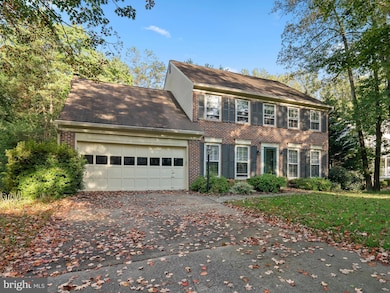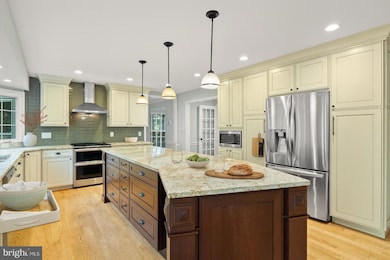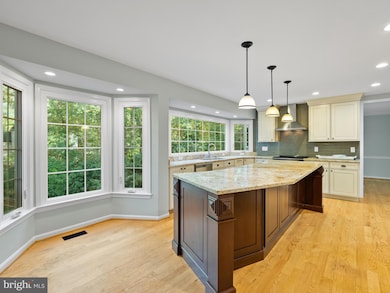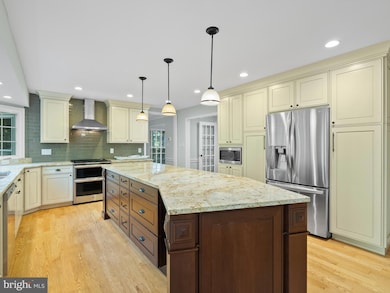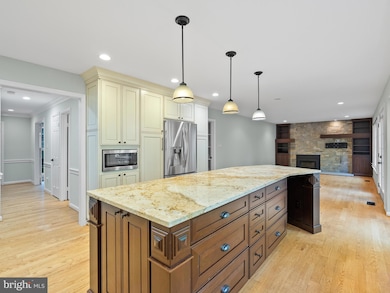11603 Auburn Grove Ct Reston, VA 20194
North Reston NeighborhoodEstimated payment $7,721/month
Highlights
- Eat-In Gourmet Kitchen
- Colonial Architecture
- 1 Fireplace
- Armstrong Elementary Rated A-
- Wood Flooring
- Community Pool
About This Home
Welcome to this spacious and well maintained 5-bedroom, 3.5-bath detached home tucked away on a serene cul-de-sac in North Reston. Situated on a gorgeous, private lot backing to mature trees, this home offers both privacy and convenience. New paint throughout the house and new carpet in the bedrooms gives it a fresh feel. The light-filled gourmet kitchen is a true showstopper—perfectly designed for cooking, gathering, and entertaining. The main level features hardwood floors, a spacious living room, family room just off the kitchen, formal dining room, and a dedicated home office. Upstairs, enjoy a luxurious primary suite with an updated en suite bath and a cozy skylit sitting room—ideal for relaxing with a book or morning coffee. The finished lower level includes a large rec room, fifth bedroom, and full bathroom, offering fantastic space for guests, hobbies, or a home gym. Step outside to your two expansive decks overlooking a lush, private backyard—an ideal retreat for outdoor entertaining or peaceful evenings at home. All this in an unbeatable location—less than a mile to North Point Shopping Center, and just minutes to Reston Town Center, Metro, Route 7, Toll Road, and the Greenway.
Listing Agent
(703) 994-0335 colinrichey@richeypm.com Richey Real Estate Services License #SP200205871 Listed on: 10/29/2025
Home Details
Home Type
- Single Family
Est. Annual Taxes
- $12,808
Year Built
- Built in 1985
Lot Details
- 0.41 Acre Lot
- Property is zoned 372
HOA Fees
- $71 Monthly HOA Fees
Parking
- 2 Car Attached Garage
- 2 Driveway Spaces
- Garage Door Opener
Home Design
- Colonial Architecture
- Brick Exterior Construction
- Aluminum Siding
- Concrete Perimeter Foundation
Interior Spaces
- Property has 3 Levels
- 1 Fireplace
- Dining Area
- Wood Flooring
- Eat-In Gourmet Kitchen
Bedrooms and Bathrooms
Basement
- Walk-Out Basement
- Natural lighting in basement
Schools
- Herndon High School
Utilities
- Central Air
- Heat Pump System
- Electric Water Heater
Listing and Financial Details
- Assessor Parcel Number 0112 06 0032
Community Details
Overview
- Deer Forest Subdivision
- Property Manager
Recreation
- Community Pool
Map
Home Values in the Area
Average Home Value in this Area
Tax History
| Year | Tax Paid | Tax Assessment Tax Assessment Total Assessment is a certain percentage of the fair market value that is determined by local assessors to be the total taxable value of land and additions on the property. | Land | Improvement |
|---|---|---|---|---|
| 2025 | $12,347 | $1,064,680 | $344,000 | $720,680 |
| 2024 | $12,347 | $1,024,190 | $334,000 | $690,190 |
| 2023 | $11,452 | $974,190 | $334,000 | $640,190 |
| 2022 | $10,249 | $860,890 | $309,000 | $551,890 |
| 2021 | $9,736 | $797,730 | $279,000 | $518,730 |
| 2020 | $9,597 | $779,900 | $274,000 | $505,900 |
| 2019 | $9,874 | $802,410 | $274,000 | $528,410 |
| 2018 | $8,736 | $759,670 | $274,000 | $485,670 |
| 2017 | $8,898 | $736,590 | $274,000 | $462,590 |
| 2016 | $8,993 | $746,030 | $274,000 | $472,030 |
| 2015 | $8,505 | $731,310 | $274,000 | $457,310 |
| 2014 | $8,487 | $731,310 | $274,000 | $457,310 |
Property History
| Date | Event | Price | List to Sale | Price per Sq Ft | Prior Sale |
|---|---|---|---|---|---|
| 10/29/2025 10/29/25 | For Sale | $1,249,000 | 0.0% | $362 / Sq Ft | |
| 10/15/2025 10/15/25 | For Rent | $5,000 | +8.7% | -- | |
| 08/25/2023 08/25/23 | Rented | $4,600 | 0.0% | -- | |
| 08/05/2023 08/05/23 | Price Changed | $4,600 | -3.2% | $2 / Sq Ft | |
| 07/22/2023 07/22/23 | Price Changed | $4,750 | +26.7% | $2 / Sq Ft | |
| 07/20/2023 07/20/23 | For Rent | $3,750 | -18.5% | -- | |
| 08/08/2021 08/08/21 | Rented | $4,600 | 0.0% | -- | |
| 08/06/2021 08/06/21 | Under Contract | -- | -- | -- | |
| 08/06/2021 08/06/21 | Price Changed | $4,600 | +4.5% | $1 / Sq Ft | |
| 07/30/2021 07/30/21 | For Rent | $4,400 | 0.0% | -- | |
| 07/28/2021 07/28/21 | Under Contract | -- | -- | -- | |
| 07/24/2021 07/24/21 | For Rent | $4,400 | +4.8% | -- | |
| 11/07/2020 11/07/20 | Rented | $4,200 | 0.0% | -- | |
| 11/04/2020 11/04/20 | Under Contract | -- | -- | -- | |
| 10/22/2020 10/22/20 | For Rent | $4,200 | 0.0% | -- | |
| 03/23/2018 03/23/18 | Sold | $843,000 | -0.8% | $244 / Sq Ft | View Prior Sale |
| 02/14/2018 02/14/18 | Pending | -- | -- | -- | |
| 10/12/2017 10/12/17 | Price Changed | $849,775 | -1.2% | $246 / Sq Ft | |
| 09/13/2017 09/13/17 | For Sale | $859,750 | -- | $249 / Sq Ft |
Purchase History
| Date | Type | Sale Price | Title Company |
|---|---|---|---|
| Deed | $843,000 | Cardinal Title Group Llc | |
| Warranty Deed | $770,000 | -- | |
| Deed | $351,000 | -- |
Mortgage History
| Date | Status | Loan Amount | Loan Type |
|---|---|---|---|
| Open | $613,000 | New Conventional | |
| Previous Owner | $470,000 | New Conventional | |
| Previous Owner | $191,000 | No Value Available |
Source: Bright MLS
MLS Number: VAFX2276966
APN: 0112-06-0032
- 1350 Red Hawk Cir
- 1307 Windleaf Dr Unit 139
- 11408 Gate Hill Place Unit 113
- 11752 Great Owl Cir
- 1403 Church Hill Place
- 11665 Gilman Ln
- 1435 Church Hill Place
- 11504 Turnbridge Ln
- 1361 Garden Wall Cir Unit 701
- 11709 Summerchase Cir Unit D
- 1534 Church Hill Place
- 1532 Church Hill Place
- 11723 Summerchase Cir
- 1235 Gilman Ct
- 11733 Summerchase Cir Unit 1733C
- 1314 Garden Cir Unit C
- 11737 Summerchase Cir
- 0 Caris Glenne Outlot B
- 1281 Wedgewood Manor Way
- 11767 Arbor Glen Way
- 11444 Heritage Commons Way
- 11637 Quail Ridge Ct
- 1384 Park Garden Ln
- 1274 Wild Hawthorn Way
- 11555 Olde Tiverton Cir
- 11812 Great Owl Cir
- 1417 Newport Spring Ct
- 11405 Summer House Ct
- 1334 Garden Wall Cir Unit C
- 11741 Summerchase Cir Unit A
- 11410 Esplanade Dr
- 1581 Woodcrest Dr
- 1254 Lamplighter Way
- 1565 Autumn Ridge Cir
- 1460 Waterfront Rd
- 1065 Northfalls Ct
- 12027 Cheviot Dr
- 1404 Northgate Square Unit 4/12B
- 1233 Rowland Dr
- 1400 Northgate Square Unit 11A

