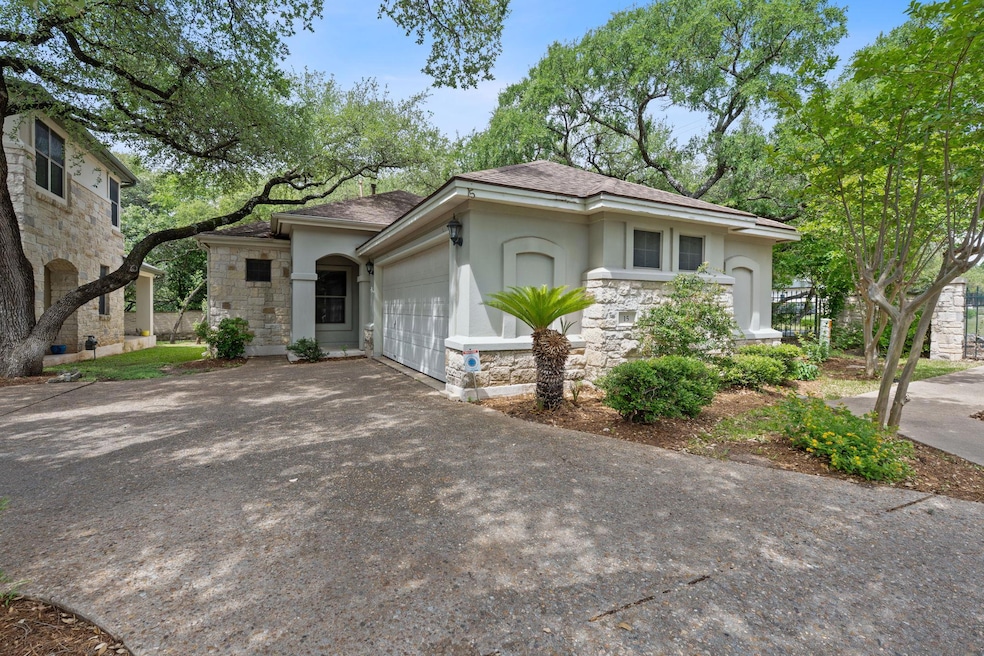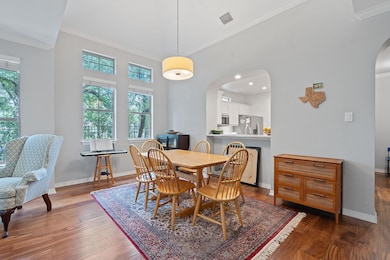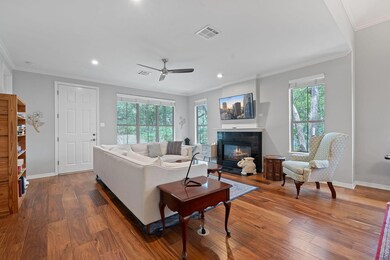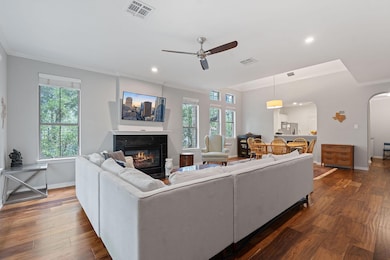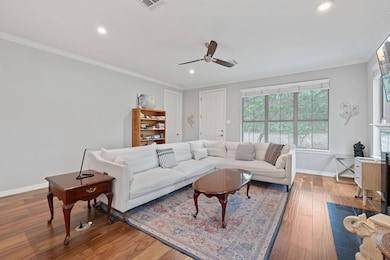
11603 Ladera Vista Dr Unit 15 Austin, TX 78759
Great Hills NeighborhoodEstimated payment $3,319/month
Highlights
- Wooded Lot
- Wood Flooring
- Neighborhood Views
- Davis Elementary School Rated A-
- Quartz Countertops
- 2 Car Attached Garage
About This Home
Private Stand-Alone Condo in a Well-Established Community
Perfectly situated to take full advantage of all that Northwest Austin has to offer, this beautifully updated executive garden home sits in a serene, gated community near the heart of Northwest Hills. With mature, arching trees providing expansive shade and the HOA maintaining the landscaping, this community is the ideal lock-and-leave option.
This unique unit enjoys exceptional privacy with windows that overlook a shaded, garden-like area—no direct views of neighboring units. Unlike many units, this one enjoys exceptional privacy with windows facing a serene, garden-like area rather than neighboring homes. The yard is positioned at the front next to a shared walking path, providing extra greenspace that feels like a private oasis. Inside, the home features two bedrooms, two bathrooms, quartz countertops, hand-glazed Italian subway tile backsplash in the kitchen, scraped Acacia wood flooring throughout (with tile in the bathrooms), a gas fireplace, soaring vaulted ceilings above the dining area, and 9-foot ceilings throughout. The primary suite includes a spacious walk-in closet with generous storage and a second vanity separate from the full bath. A high-efficiency, two-stage HVAC heat pump installed in 2022 helps reduce energy bills, and the private patio with custom stonework adds to the home’s charm. The attached two-car garage includes built-in shelving for additional storage. HOA dues cover all exterior maintenance including landscaping, gate upkeep, and regular blowing of the driveway and patio. Located just minutes from the Arboretum, Apple campus, Trader Joe’s, The Domain, and Q2 Stadium, this home is also in a highly rated school district. Northwest Hills is known for its tranquil atmosphere, greenbelts, nature trails, and easy access to downtown Austin and Tarrytown, making it a wonderful place to call home. For more info, go to:
Listing Agent
Compass RE Texas, LLC Brokerage Phone: (512) 270-7323 License #0811076 Listed on: 06/13/2025

Property Details
Home Type
- Condominium
Est. Annual Taxes
- $7,212
Year Built
- Built in 1998
Lot Details
- Southeast Facing Home
- Masonry wall
- Wood Fence
- Wooded Lot
HOA Fees
- $250 Monthly HOA Fees
Parking
- 2 Car Attached Garage
Home Design
- Slab Foundation
- Composition Roof
- Stone Veneer
- Stucco
Interior Spaces
- 1,371 Sq Ft Home
- 1-Story Property
- Ceiling Fan
- Recessed Lighting
- Blinds
- Great Room with Fireplace
- Neighborhood Views
- Prewired Security
Kitchen
- Breakfast Bar
- Free-Standing Range
- Microwave
- Dishwasher
- Quartz Countertops
- Disposal
Flooring
- Wood
- Tile
Bedrooms and Bathrooms
- 2 Main Level Bedrooms
- Walk-In Closet
- 2 Full Bathrooms
Schools
- Davis Elementary School
- Murchison Middle School
- Anderson High School
Utilities
- Central Heating and Cooling System
- Heating System Uses Natural Gas
Community Details
- Association fees include common area maintenance
- Arboretum Village Association
- Presbytarian Church Of The H Subdivision
Listing and Financial Details
- Assessor Parcel Number 01620112150000
Map
Home Values in the Area
Average Home Value in this Area
Tax History
| Year | Tax Paid | Tax Assessment Tax Assessment Total Assessment is a certain percentage of the fair market value that is determined by local assessors to be the total taxable value of land and additions on the property. | Land | Improvement |
|---|---|---|---|---|
| 2025 | $7,212 | $325,209 | $56,063 | $269,146 |
| 2023 | $7,212 | $367,981 | $56,063 | $311,918 |
| 2022 | $9,474 | $479,715 | $56,063 | $423,652 |
| 2021 | $6,888 | $316,449 | $56,063 | $260,386 |
| 2020 | $6,482 | $302,200 | $56,063 | $246,137 |
| 2018 | $6,580 | $297,201 | $54,229 | $242,972 |
| 2017 | $6,844 | $306,901 | $56,063 | $251,873 |
| 2016 | $6,222 | $279,001 | $56,063 | $222,938 |
| 2015 | $3,165 | $258,065 | $56,063 | $202,002 |
| 2014 | $3,165 | $234,878 | $56,063 | $178,815 |
Property History
| Date | Event | Price | List to Sale | Price per Sq Ft |
|---|---|---|---|---|
| 06/13/2025 06/13/25 | For Sale | $467,000 | -- | $341 / Sq Ft |
Purchase History
| Date | Type | Sale Price | Title Company |
|---|---|---|---|
| Vendors Lien | -- | Independence Title Co |
Mortgage History
| Date | Status | Loan Amount | Loan Type |
|---|---|---|---|
| Open | $260,464 | New Conventional |
About the Listing Agent

John Underwood is not just a real estate agent; he's your go-to resource for all things real estate in Austin. With a commitment to excellence and a passion for helping clients achieve their real estate dreams, John is your partner every step of the way.
Since John's journey in the real estate world began, he’s been dedicated to staying at the forefront of the industry, using cutting-edge technology and innovative strategies to provide you with the best service possible.
But
John's Other Listings
Source: Unlock MLS (Austin Board of REALTORS®)
MLS Number: 1150005
APN: 543061
- 5803 Sierra Leon
- 11612 Sierra Nevada
- 11811 Arabian Trail
- 5908 Trabadora Cove
- 11301 Jollyville Rd Unit B3
- 11007 Grapevine Ln
- 11003 Grapevine Ln
- 5831 Tributary Ridge Dr
- 11602 Elk Park Trail
- 11501 Oak Knoll Dr
- 5609 Barker Ridge Dr
- 11602 Three Oaks Trail
- 6523 Heron Dr
- 10902 Sierra Oaks
- 10919 Sierra Oaks
- 11703 Oak Knoll Dr
- 10914 Sierra Oaks
- 11970 Jollyville Rd Unit 103
- 10916 Sierra Oaks
- 5001 Dull Knife Dr
- 11624 Jollyville Rd
- 11719 Bell Ave
- 5812 Miramonte Dr
- 5839 Secrest Dr
- 5817 Taylor Draper Cove
- 11813 Highland Oaks Trail
- 11500 Jollyville Rd
- 11505 Leon Grande Cove
- 5230 Thunder Creek Rd
- 11266 Taylor Draper Ln
- 11282 Taylor Draper Ln
- 11316 Jollyville Rd
- 11028 Jollyville Rd
- 11705 Natrona Dr
- 11622 Fast Horse Dr
- 11215 Research Blvd
- 11602 Big Trail
- 11608 Big Trail
- 12424 Research Blvd
- 11028 Jollyville Rd Unit 245c
