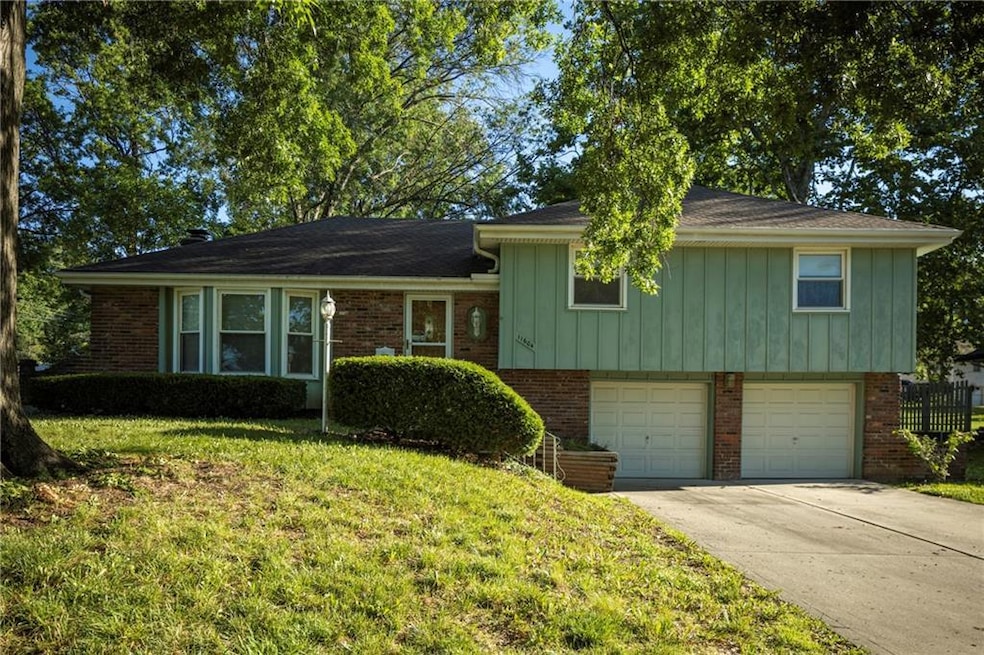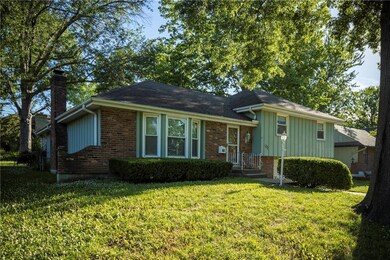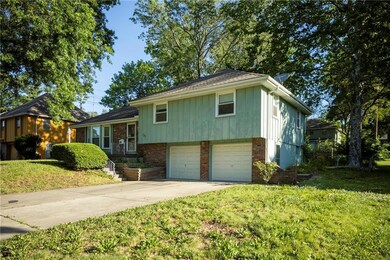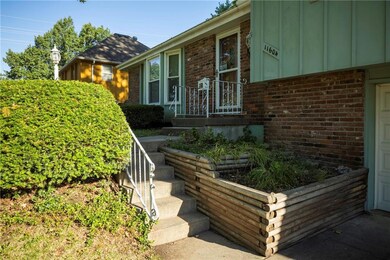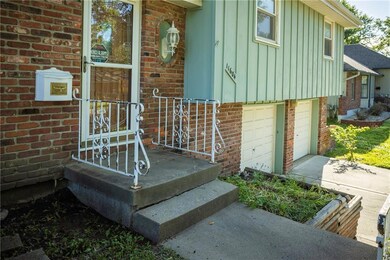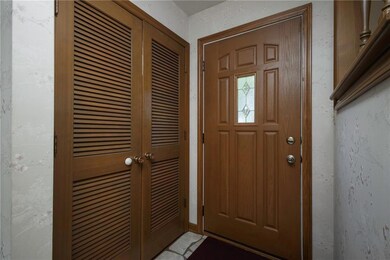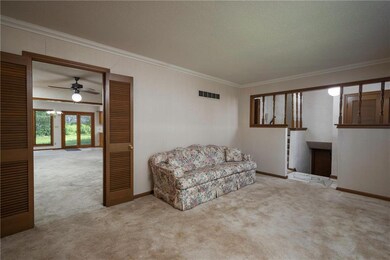
11604 E 62nd St Raytown, MO 64133
Little Blue Valley NeighborhoodHighlights
- Custom Closet System
- Wood Flooring
- Formal Dining Room
- Raised Ranch Architecture
- Community Pool
- 2 Car Attached Garage
About This Home
As of April 2025Extra large Woodson Estates one owner 3 bedroom/2 bath home with custom cabinets, custom built-ins, and an extra large bonus family room on the back of the home. This home has room size carpet rugs covering beautifully finished hardwood floors-carpet rugs were just used to protect the floors. There is a huge workshop in the basement perfect for woodworking or crafts. Marble entryway, beautiful front door, and extra large eat in kitchen with a bar. Foundation was repaired for $50,000 10 years ago and there have been no issues since - not water intrusion. There are 2 sheetrock cracks on hall wall that just need repair, wallpaper removed, paint inside, update master shower, and just needs a fresh coat of paint outside to make this home a standout in the neighborhood. These minor updates would be an easy fix for instant equity. Sellers are motivated and negotiable.
Last Agent to Sell the Property
ReeceNichols - Lees Summit Brokerage Phone: 816-289-8327 License #2017034184 Listed on: 06/08/2024

Home Details
Home Type
- Single Family
Est. Annual Taxes
- $3,046
Year Built
- Built in 1965
Lot Details
- 10,019 Sq Ft Lot
- Aluminum or Metal Fence
HOA Fees
- $5 Monthly HOA Fees
Parking
- 2 Car Attached Garage
- Inside Entrance
Home Design
- Raised Ranch Architecture
- Traditional Architecture
- Fixer Upper
- Composition Roof
- Board and Batten Siding
Interior Spaces
- 2,326 Sq Ft Home
- Ceiling Fan
- Wood Burning Fireplace
- Gas Fireplace
- Family Room with Fireplace
- Formal Dining Room
Kitchen
- Eat-In Kitchen
- Dishwasher
Flooring
- Wood
- Carpet
- Vinyl
Bedrooms and Bathrooms
- 3 Bedrooms
- Custom Closet System
- 2 Full Bathrooms
Basement
- Basement Fills Entire Space Under The House
- Garage Access
- Laundry in Basement
Additional Features
- Playground
- City Lot
- Forced Air Heating and Cooling System
Listing and Financial Details
- Assessor Parcel Number 44-320-03-13-00-0-00-000
- $0 special tax assessment
Community Details
Overview
- Association fees include snow removal
- Woodson Estates Association
- Woodson Estates Subdivision
Recreation
- Community Pool
Ownership History
Purchase Details
Home Financials for this Owner
Home Financials are based on the most recent Mortgage that was taken out on this home.Purchase Details
Home Financials for this Owner
Home Financials are based on the most recent Mortgage that was taken out on this home.Similar Homes in the area
Home Values in the Area
Average Home Value in this Area
Purchase History
| Date | Type | Sale Price | Title Company |
|---|---|---|---|
| Warranty Deed | -- | Continental Title | |
| Deed | -- | Chicago Title |
Mortgage History
| Date | Status | Loan Amount | Loan Type |
|---|---|---|---|
| Open | $200,000 | New Conventional |
Property History
| Date | Event | Price | Change | Sq Ft Price |
|---|---|---|---|---|
| 04/11/2025 04/11/25 | Sold | -- | -- | -- |
| 03/23/2025 03/23/25 | Pending | -- | -- | -- |
| 02/11/2025 02/11/25 | Price Changed | $324,500 | -1.4% | $119 / Sq Ft |
| 12/07/2024 12/07/24 | Price Changed | $329,000 | -4.5% | $121 / Sq Ft |
| 11/27/2024 11/27/24 | Price Changed | $344,500 | -1.6% | $126 / Sq Ft |
| 11/08/2024 11/08/24 | For Sale | $350,000 | +52.8% | $128 / Sq Ft |
| 08/20/2024 08/20/24 | Sold | -- | -- | -- |
| 06/21/2024 06/21/24 | Price Changed | $229,000 | -8.2% | $98 / Sq Ft |
| 06/12/2024 06/12/24 | For Sale | $249,321 | -- | $107 / Sq Ft |
Tax History Compared to Growth
Tax History
| Year | Tax Paid | Tax Assessment Tax Assessment Total Assessment is a certain percentage of the fair market value that is determined by local assessors to be the total taxable value of land and additions on the property. | Land | Improvement |
|---|---|---|---|---|
| 2024 | $3,066 | $33,991 | $5,681 | $28,310 |
| 2023 | $3,046 | $33,991 | $4,336 | $29,655 |
| 2022 | $2,502 | $26,600 | $4,293 | $22,307 |
| 2021 | $2,511 | $26,600 | $4,293 | $22,307 |
| 2020 | $2,414 | $25,326 | $4,293 | $21,033 |
| 2019 | $2,401 | $25,326 | $4,293 | $21,033 |
| 2018 | $2,017 | $22,041 | $3,736 | $18,305 |
| 2017 | $2,017 | $22,041 | $3,736 | $18,305 |
| 2016 | $2,000 | $21,977 | $3,718 | $18,259 |
| 2014 | $1,963 | $21,337 | $3,610 | $17,727 |
Agents Affiliated with this Home
-
Dina Blackmore

Seller's Agent in 2025
Dina Blackmore
Platinum Realty LLC
(816) 405-7323
3 in this area
75 Total Sales
-
Molly Simsheuser

Buyer's Agent in 2025
Molly Simsheuser
ReeceNichols - Lees Summit
(816) 716-7557
1 in this area
147 Total Sales
-
Kim Nail
K
Seller's Agent in 2024
Kim Nail
ReeceNichols - Lees Summit
(816) 289-8327
8 in this area
67 Total Sales
-
Rob Ellerman

Seller Co-Listing Agent in 2024
Rob Ellerman
ReeceNichols - Lees Summit
(816) 304-4434
19 in this area
5,208 Total Sales
Map
Source: Heartland MLS
MLS Number: 2493009
APN: 44-320-03-13-00-0-00-000
- 6111 Woodson Rd
- 11400 E 62nd Terrace
- 6100 Englewood Ave
- 11715 E 60th St
- 11914 E 59th Terrace
- 11820 E 59th Terrace
- 5910 Claremont Ave
- 6324 Harvard Ave
- 5932 Sterling Ave
- 6109 Larson Ave
- 5900 Westridge Rd
- 11003 E 60th Terrace
- 6339 Harris Ave
- 10906 E 62nd Terrace
- 11312 E 59th St
- 6420 Larson Ct
- 5916 Marion Ave
- 10908 E 66th St
- 6616 Claremont Ave
- 11813 E 57th St
