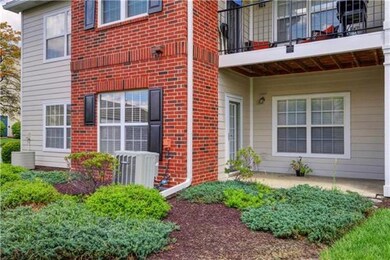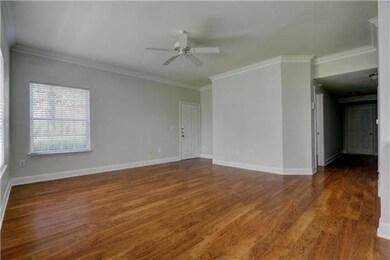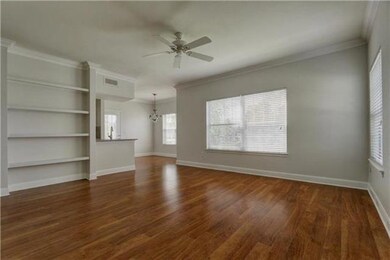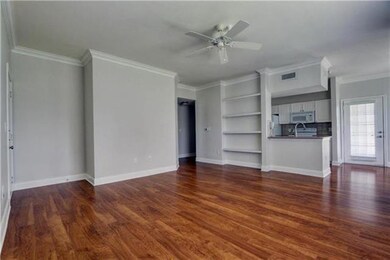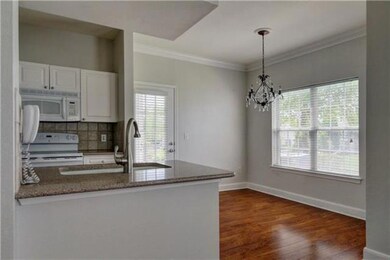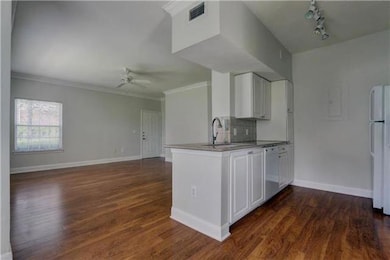
11604 Tomahawk Creek Pkwy Unit J Leawood, KS 66211
Estimated Value: $279,000 - $285,000
Highlights
- Clubhouse
- Vaulted Ceiling
- Granite Countertops
- Leawood Elementary School Rated A
- Ranch Style House
- Community Pool
About This Home
As of May 2016Classy & Sassy! This ground level condo in a premiere Leawood location makes living easy!! With a pool side view of the gorgeous grounds! 2BR and 2 Baths with generous closet space. Wood laminate flooring & new interior paint-move right on in. A choice corner unit with a single car garage PLUS a carport. Handy laundry with washer/dryer included plus kitchen Appliances. Start Smart here!! A top spot to be in!! Near Town Center shopping, restaurants, & Entertainment. Excellent Value!!!
Last Agent to Sell the Property
ReeceNichols -Johnson County West License #BR00015316 Listed on: 05/02/2016

Property Details
Home Type
- Condominium
Est. Annual Taxes
- $2,293
Year Built
- Built in 1996
Lot Details
- 1,176
HOA Fees
- $321 Monthly HOA Fees
Parking
- 1 Car Attached Garage
- Carport
- Side Facing Garage
Home Design
- Loft
- Ranch Style House
- Traditional Architecture
- Slab Foundation
- Brick Frame
- Composition Roof
Interior Spaces
- 1,108 Sq Ft Home
- Wet Bar: Ceramic Tiles, Shower Over Tub, Ceiling Fan(s), Laminate Counters, Shower Only, Walk-In Closet(s), Solid Surface Counter
- Built-In Features: Ceramic Tiles, Shower Over Tub, Ceiling Fan(s), Laminate Counters, Shower Only, Walk-In Closet(s), Solid Surface Counter
- Vaulted Ceiling
- Ceiling Fan: Ceramic Tiles, Shower Over Tub, Ceiling Fan(s), Laminate Counters, Shower Only, Walk-In Closet(s), Solid Surface Counter
- Skylights
- Fireplace
- Shades
- Plantation Shutters
- Drapes & Rods
- Combination Kitchen and Dining Room
- Home Gym
Kitchen
- Electric Oven or Range
- Dishwasher
- Granite Countertops
- Laminate Countertops
- Disposal
Flooring
- Wall to Wall Carpet
- Linoleum
- Laminate
- Stone
- Ceramic Tile
- Luxury Vinyl Plank Tile
- Luxury Vinyl Tile
Bedrooms and Bathrooms
- 2 Bedrooms
- Cedar Closet: Ceramic Tiles, Shower Over Tub, Ceiling Fan(s), Laminate Counters, Shower Only, Walk-In Closet(s), Solid Surface Counter
- Walk-In Closet: Ceramic Tiles, Shower Over Tub, Ceiling Fan(s), Laminate Counters, Shower Only, Walk-In Closet(s), Solid Surface Counter
- 2 Full Bathrooms
- Double Vanity
- Bathtub with Shower
Laundry
- Laundry in Hall
- Washer
Schools
- Leawood Elementary School
- Blue Valley North High School
Additional Features
- Enclosed patio or porch
- Central Air
Listing and Financial Details
- Assessor Parcel Number HP978500B4 0U0J
Community Details
Overview
- Association fees include building maint, curbside recycling, lawn maintenance, free maintenance, management, parking, snow removal
- Tomahawk Creek Condominiums Subdivision
- On-Site Maintenance
Amenities
- Clubhouse
- Party Room
Recreation
- Community Pool
Ownership History
Purchase Details
Purchase Details
Home Financials for this Owner
Home Financials are based on the most recent Mortgage that was taken out on this home.Similar Homes in Leawood, KS
Home Values in the Area
Average Home Value in this Area
Purchase History
| Date | Buyer | Sale Price | Title Company |
|---|---|---|---|
| Toplikar Robert | -- | None Listed On Document | |
| Stinson James A | -- | First American Title |
Mortgage History
| Date | Status | Borrower | Loan Amount |
|---|---|---|---|
| Previous Owner | Stinson James A | $99,637 |
Property History
| Date | Event | Price | Change | Sq Ft Price |
|---|---|---|---|---|
| 05/26/2016 05/26/16 | Sold | -- | -- | -- |
| 05/03/2016 05/03/16 | Pending | -- | -- | -- |
| 05/02/2016 05/02/16 | For Sale | $170,000 | -- | $153 / Sq Ft |
Tax History Compared to Growth
Tax History
| Year | Tax Paid | Tax Assessment Tax Assessment Total Assessment is a certain percentage of the fair market value that is determined by local assessors to be the total taxable value of land and additions on the property. | Land | Improvement |
|---|---|---|---|---|
| 2024 | $3,001 | $27,911 | $4,582 | $23,329 |
| 2023 | $2,745 | $24,886 | $3,818 | $21,068 |
| 2022 | $2,674 | $23,713 | $3,319 | $20,394 |
| 2021 | $2,674 | $22,402 | $2,885 | $19,517 |
| 2020 | $2,665 | $22,873 | $2,885 | $19,988 |
| 2019 | $2,706 | $21,804 | $2,728 | $19,076 |
| 2018 | $2,602 | $20,608 | $2,728 | $17,880 |
| 2017 | $2,569 | $20,010 | $2,711 | $17,299 |
| 2016 | $2,470 | $19,274 | $2,711 | $16,563 |
| 2015 | $2,293 | $17,699 | $2,711 | $14,988 |
| 2013 | -- | $14,893 | $2,711 | $12,182 |
Agents Affiliated with this Home
-
Becky Budke

Seller's Agent in 2016
Becky Budke
ReeceNichols -Johnson County West
(913) 980-2760
6 in this area
173 Total Sales
-
Brett Budke

Seller Co-Listing Agent in 2016
Brett Budke
ReeceNichols -Johnson County West
(913) 980-2965
7 in this area
190 Total Sales
-
Bob Toplikar
B
Buyer's Agent in 2016
Bob Toplikar
ReeceNichols - Overland Park
(913) 963-1349
5 Total Sales
Map
Source: Heartland MLS
MLS Number: 1989458
APN: HP978500B4-0U0J
- 11622 Tomahawk Creek Pkwy Unit F
- 11629 Tomahawk Creek Pkwy Unit G
- 11404 El Monte Ct
- 11349 Buena Vista St
- 11352 El Monte Ct
- 11317 El Monte St
- 4311 W 112th Terrace
- 4300 W 112th Terrace
- 4414 W 112th Terrace
- 11203 Cedar Dr
- 4300 W 112th St
- 3705 W 119th Terrace
- 11700 Canterbury Ct
- 11101 Delmar Ct
- 3913 W 121st Terrace
- 12017 Linden St
- 3612 W 121st Terrace
- 11916 Cherokee Ln
- 4836 W 121st St
- 4837 W 121st St
- 11626 Tomahawk Creek Pkwy Unit G
- 11625 Tomahawk Creek Pkwy Unit H
- 11627 Tomahawk Creek Pkwy Unit D
- 11618 Tomahawk Creek Pkwy Unit B
- 11606 Tomahawk Creek Pkwy Unit J
- 11604 Tomahawk Creek Pkwy Unit K
- 11604 Tomahawk Creek Pkwy Unit G
- 11619 Tomahawk Creek Pkwy Unit H
- 11613 Tomahawk Creek Pkwy Unit 13E
- 11629 Tomahawk Creek Pkwy Unit A
- 11609 Tomahawk Creek Pkwy Unit D
- 11609 Tomahawk Creek Pkwy Unit G
- 11609 Tomahawk Creek Pkwy Unit H
- 11620 Tomahawk Creek Pkwy Unit 20I
- 11610 Tomahawk Creek Pkwy Unit H
- 11618 Tomahawk Creek Pkwy
- 11605 Tomahawk Creek Pkwy Unit G
- 11618 Tomahawk Creek Pkwy Unit E
- 11615 Tomahawk Creek Pkwy Unit L
- 11627 Tomahawk Creek Pkwy Unit G

