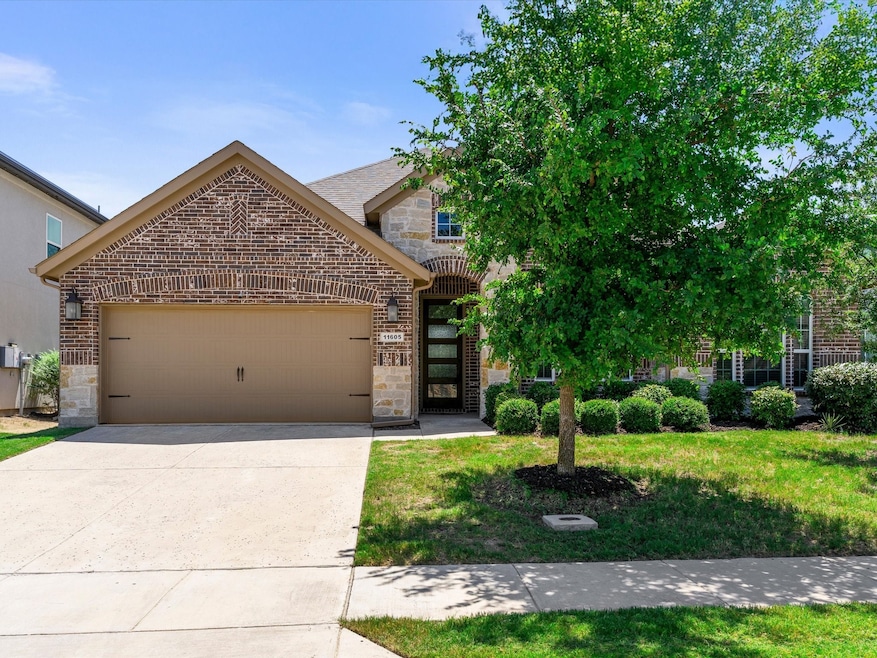11605 Antler Ridge Way Argyle, TX 76226
Canyon Falls NeighborhoodEstimated payment $4,632/month
Highlights
- Traditional Architecture
- Wood Flooring
- Eat-In Kitchen
- Argyle West Rated A
- 2 Car Attached Garage
- Walk-In Closet
About This Home
Stunning Home in desirable CANYON FALLS and ARGYLE ISD
4-Bedroom + Office + Bonus Room
**MOTIVATED SELLER **Bring all offers.
Brand new floors + Fresh Paint. Ready to move in.
**The HOA due includes Cable and Internet as well as front Yard Care, Clubhouse, Pools, Splash Pad and Dog Park**
Welcome to this immaculate 2,761 sqft one level home, built in 2020 and barely lived in- offering a like-new experience! Featuring 4 spacious bedrooms, 3 full baths, a dedicated Media room or Bonus room and a private HOME OFFICE. Gourmet Kitchen featuring a large island with breakfast bar or peninsula, sleek countertops, stainless steel appliances, and a beautiful dry bar area- ideal for hosting and entertaining. The spacious primary bedroom is located away from other bedrooms offering privacy. This home is designed for both comfort and functionality.
Enjoy an open-concept layout with modern finishes and abundant natural light. The large backyard provides ample space for outdoor activities, while the resort-style clubhouse and top-tier community amenities add to the luxury lifestyle. Upgraded stone exterior enhancing curb appeal with timeless elegance. Located within the highly acclaimed Argyle ISD, this home is walking distance to top-rated schools, making it an ideal choice for families. Don’t miss this incredible opportunity- schedule your private tour today!
Listing Agent
Ebby Halliday, REALTORS Brokerage Phone: 972-387-0300 License #0772820 Listed on: 08/01/2025

Open House Schedule
-
Sunday, September 14, 20253:00 to 5:00 pm9/14/2025 3:00:00 PM +00:009/14/2025 5:00:00 PM +00:00Add to Calendar
Home Details
Home Type
- Single Family
Est. Annual Taxes
- $14,009
Year Built
- Built in 2020
Lot Details
- 7,318 Sq Ft Lot
- Lot Dimensions are 120 x 62
- Back Yard
HOA Fees
- $220 Monthly HOA Fees
Parking
- 2 Car Attached Garage
- Front Facing Garage
- Garage Door Opener
Home Design
- Traditional Architecture
- Brick Exterior Construction
- Slab Foundation
- Composition Roof
Interior Spaces
- 2,761 Sq Ft Home
- 1-Story Property
- Dry Bar
- Ceiling Fan
- Fireplace With Gas Starter
- Living Room with Fireplace
Kitchen
- Eat-In Kitchen
- Gas Oven
- Gas Cooktop
- Microwave
- Dishwasher
- Kitchen Island
- Disposal
Flooring
- Wood
- Carpet
Bedrooms and Bathrooms
- 4 Bedrooms
- Walk-In Closet
- 3 Full Bathrooms
Accessible Home Design
- Accessible Full Bathroom
- Accessible Entrance
Schools
- Argyle South Elementary School
- Argyle High School
Utilities
- Central Heating and Cooling System
- Vented Exhaust Fan
- High Speed Internet
- Cable TV Available
Community Details
- Association fees include all facilities, internet, ground maintenance
- Guardian Assoc Management Association
- Canyon Falls Village Subdivision
Listing and Financial Details
- Legal Lot and Block 19 / B
- Assessor Parcel Number R727506
Map
Home Values in the Area
Average Home Value in this Area
Tax History
| Year | Tax Paid | Tax Assessment Tax Assessment Total Assessment is a certain percentage of the fair market value that is determined by local assessors to be the total taxable value of land and additions on the property. | Land | Improvement |
|---|---|---|---|---|
| 2025 | $14,609 | $605,000 | $135,309 | $469,691 |
| 2024 | $14,009 | $600,000 | $135,309 | $464,691 |
| 2023 | $13,754 | $600,000 | $124,338 | $475,662 |
| 2022 | $13,821 | $524,000 | $124,338 | $399,662 |
| 2021 | $12,038 | $438,735 | $102,088 | $336,647 |
| 2020 | $3,523 | $124,338 | $124,338 | $0 |
| 2019 | $2,171 | $74,603 | $74,603 | $0 |
| 2018 | $1,435 | $74,603 | $74,603 | $0 |
Property History
| Date | Event | Price | Change | Sq Ft Price |
|---|---|---|---|---|
| 08/25/2025 08/25/25 | Price Changed | $609,000 | -1.6% | $221 / Sq Ft |
| 08/13/2025 08/13/25 | Price Changed | $619,000 | -1.6% | $224 / Sq Ft |
| 08/01/2025 08/01/25 | For Sale | $629,000 | -- | $228 / Sq Ft |
Purchase History
| Date | Type | Sale Price | Title Company |
|---|---|---|---|
| Vendors Lien | -- | Stewart |
Mortgage History
| Date | Status | Loan Amount | Loan Type |
|---|---|---|---|
| Open | $210,371 | New Conventional |
Source: North Texas Real Estate Information Systems (NTREIS)
MLS Number: 21019773
APN: R727506
- 7008 Antelope Dr
- 11504 Antler Ridge Way
- 11420 Antler Ridge Way
- 6725 Elderberry Way
- 6805 Turner Falls Cir
- 6805 Turner Fallls Cir
- 11601 Rust Falls Rd
- 7021 Broomsedge Dr
- 7104 Prairie Ridge Rd
- 7113 Woodside Dr
- 6825 Turner Fallls Cir
- 6825 Turner Falls Cir
- 6852 Turner Fallls Cir
- 6852 Turner Falls Cir
- 7100 Eagles Nest Ct
- 11705 Little Elm Creek Rd
- 6805 Lost Falls Dr
- 11720 Bull Creek Dr
- 6601 Elderberry Way
- 6425 Dolan Falls Dr
- 10933 Falling Leaf Trail
- 6220 Cupleaf Rd
- 3705 Birch Wood Ct
- 3723 Birch Wood Ct
- 3032 Lionsgate Dr
- 1146 Berrydale Dr
- 3200 Glendale Dr
- 3305 Ironstone Rd
- 1137 Castlerock Rd
- 1421 Westborough Dr
- 1508 Westborough Dr
- 1504 Westview Ln
- 1405 Tanglewood Trail
- 12000 Fm 1171
- 713 Charyl Lynn Dr
- 1413 Horizon Way
- 1205 1st St
- 2309 Jack Rabbit Way
- 734 Village Green Dr
- 2309 Shorthorn Dr






