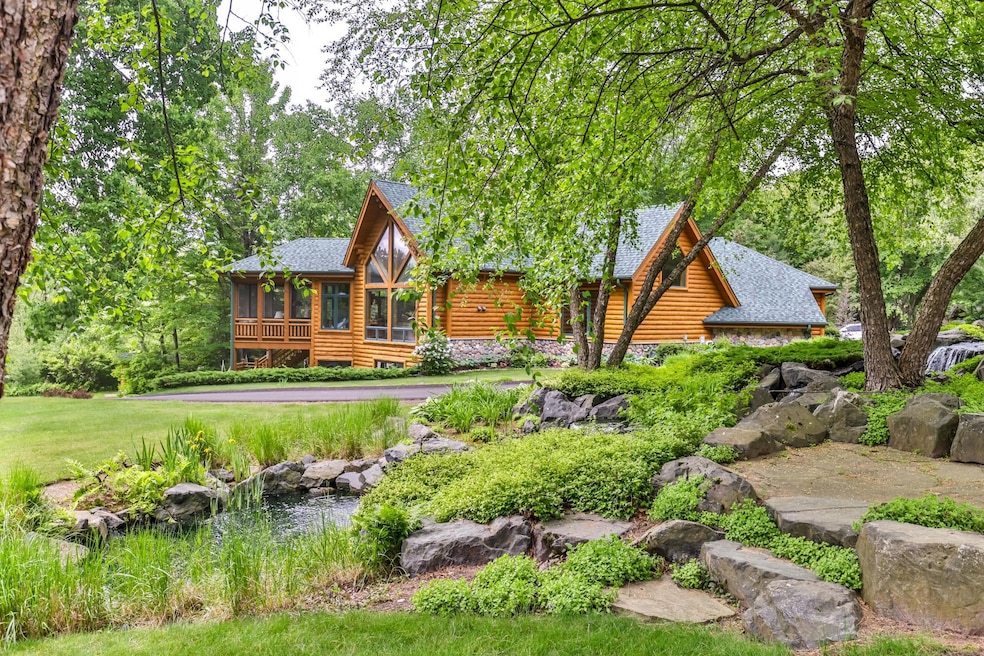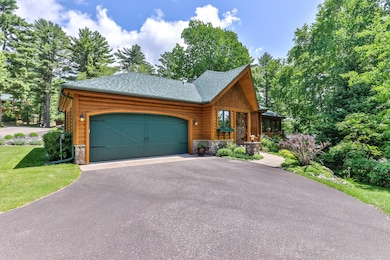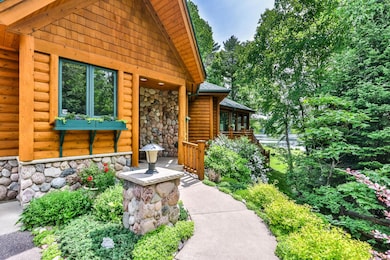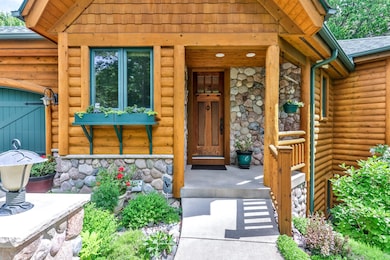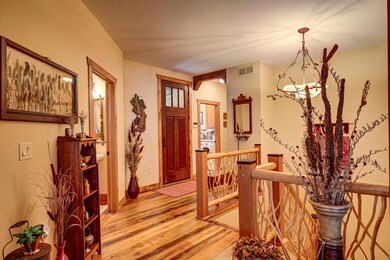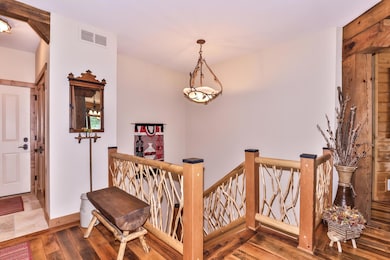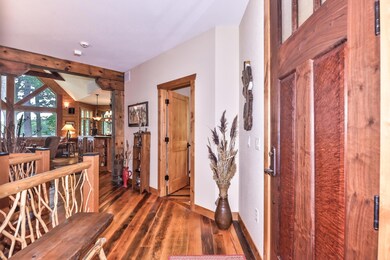11605 Rustic Retreat Dr Unit 2 Minocqua, WI 54548
Estimated payment $8,034/month
Highlights
- Lake Front
- Boat Ramp
- Private Lot
- Docks
- Deck
- Radiant Floor
About This Home
Exceptional Lakefront Living at Rustic Retreat – Shishebogama Chain This 3BR, 3.5BA single-family condo offers 2,486 sq ft of impeccably crafted space in an exclusive 10-home gated community just minutes from Minocqua. Enjoy main-level living, panoramic lake views, and unmatched privacy—more than most standalone homes. Highlights include stunning quarter-sawn barn-wood floors, in-floor lower-level heat, and a serene 3-season screen porch. Two deeded dock slips provide access to ~1,000 acres on the Shish/Gunlock chain. Community perks include private boat launch, sandy beach, and snowmobile trail at your door. White cedar log exterior, vibrant landscaping, heated 31' 2+ car garage, and a brand-new 2024 roof. Lawn care, snow removal, dock maintenance, and refuse service are all handled. Original owners—no pets, no smoking—home shows like new. Many quality furnishings included. A rare gem with easy access to shopping, healthcare, dining, and Winter Park—four-season fun made effortless.
Property Details
Home Type
- Condominium
Est. Annual Taxes
- $4,493
Year Built
- Built in 2005
Lot Details
- Lake Front
- Property fronts a private road
- Street terminates at a dead end
- South Facing Home
- Landscaped
- Secluded Lot
- Level Lot
- Garden
Parking
- 2 Car Attached Garage
- Heated Garage
- Driveway
Home Design
- Frame Construction
- Shingle Roof
- Composition Roof
- Log Siding
- Cedar
Interior Spaces
- 1-Story Property
- Central Vacuum
- Wired For Sound
- Cathedral Ceiling
- Ceiling Fan
- Fireplace Features Blower Fan
- Gas Fireplace
- Property Views
Kitchen
- Gas Oven
- Gas Range
- Dishwasher
Flooring
- Carpet
- Radiant Floor
- Tile
Bedrooms and Bathrooms
- 3 Bedrooms
- Walk-In Closet
Laundry
- Laundry on main level
- Dryer
- Washer
Finished Basement
- Walk-Out Basement
- Basement Fills Entire Space Under The House
- Exterior Basement Entry
Outdoor Features
- Boat Ramp
- Docks
- Deck
- Open Patio
Schools
- Mhlt Elementary School
- Lakeland Union High School
Utilities
- Humidifier
- Forced Air Zoned Heating and Cooling System
- Heating System Uses Natural Gas
- Underground Utilities
- Drilled Well
- Gas Water Heater
- Water Softener
- Public Septic Tank
Community Details
- Rustic Retreat Subdivision
Listing and Financial Details
- Assessor Parcel Number 01601-7151-0000
Map
Home Values in the Area
Average Home Value in this Area
Property History
| Date | Event | Price | Change | Sq Ft Price |
|---|---|---|---|---|
| 06/20/2025 06/20/25 | For Sale | $1,375,000 | -- | $553 / Sq Ft |
Source: Greater Northwoods MLS
MLS Number: 212762
- 11589 Rustic Retreat Dr Unit 4
- ON Nutter Rd
- 8901 Spies Ct
- ON David Lake Ln
- 8509 Rolling Bear Tr
- 11248 Gopher Ln
- 12323 Kobart Rd
- 12253 Kobart Rd
- 8404 Squirrel Lake Rd
- 1295 N Whitefish Lake Ln
- 11070 Bellwood Dr Unit 72
- 11145 Kilawee Rd
- 1085 Walleye Cir
- Lot on Cth F
- 1514 Cth F Unit 7
- 10990 Patrice Pines Ln
- 12744 Pickerel Dr
- 1327 Sunrise Camp Rd
- 1055 Shishebogama Dr
- On Mishonagon Way
