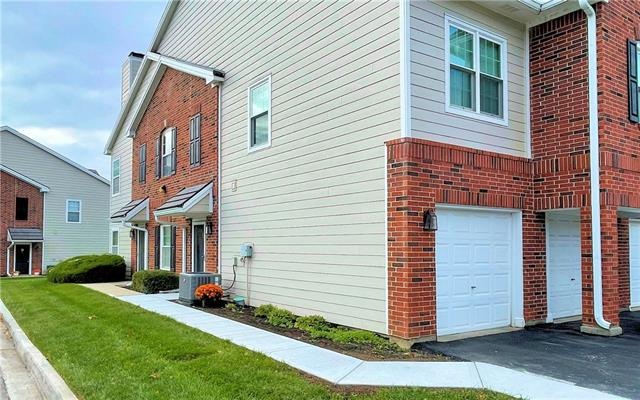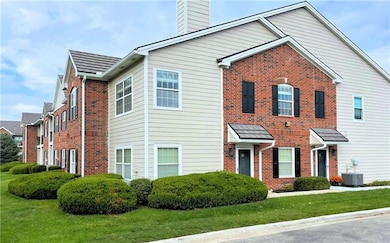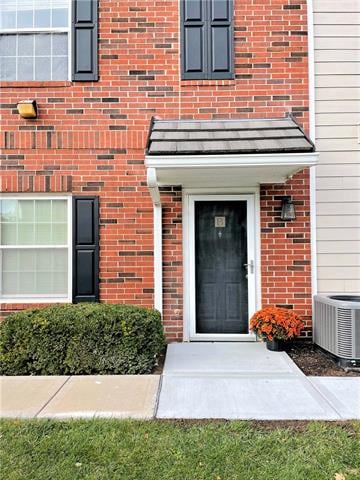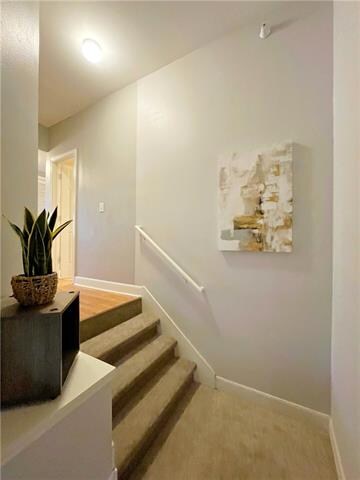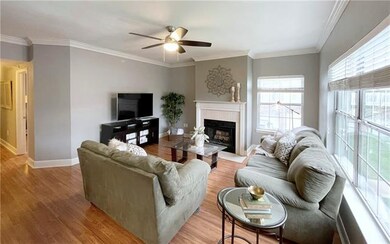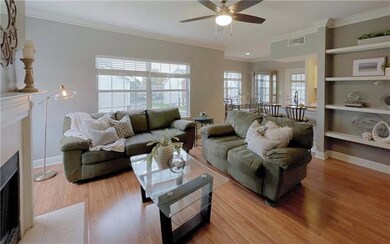
11605 Tomahawk Creek Pkwy Unit B Leawood, KS 66211
Estimated Value: $275,000 - $299,973
Highlights
- Clubhouse
- Pond
- Ranch Style House
- Leawood Elementary School Rated A
- Vaulted Ceiling
- Granite Countertops
About This Home
As of December 2021Fabulous, move-in ready, corner unit with a private garage and interior entrance. The home features high ceilings, an open floor plan and light filled rooms plus a covered deck overlooking expansive greenspace. Upgrades are numerous and include quartz counters & tile backsplash in kitchen and baths, vanities with soft close hinges, new stairway carpet, lighting, paint & more! Enjoy resort style living in this community which is perfectly nestled near Town Center & Park Place shops, grocery, restaurants, theater, library, parks, trails and highway access. The amenities include club house, exercise room, pool, tennis courts - with pickleball lines & basketball court.
Last Agent to Sell the Property
Weichert, Realtors Welch & Com License #SP00217416 Listed on: 10/30/2021

Property Details
Home Type
- Condominium
Est. Annual Taxes
- $2,665
Year Built
- Built in 1996
Lot Details
- 1,263
HOA Fees
- $348 Monthly HOA Fees
Parking
- 1 Car Attached Garage
- Side Facing Garage
- Garage Door Opener
Home Design
- Loft
- Ranch Style House
- Traditional Architecture
- Slab Foundation
- Brick Frame
- Wood Siding
Interior Spaces
- 1,204 Sq Ft Home
- Wet Bar: Ceramic Tiles, Quartz Counter, Shower Over Tub, Vinyl, Built-in Features, Ceiling Fan(s), Shades/Blinds, Walk-In Closet(s), Fireplace, Pantry
- Built-In Features: Ceramic Tiles, Quartz Counter, Shower Over Tub, Vinyl, Built-in Features, Ceiling Fan(s), Shades/Blinds, Walk-In Closet(s), Fireplace, Pantry
- Vaulted Ceiling
- Ceiling Fan: Ceramic Tiles, Quartz Counter, Shower Over Tub, Vinyl, Built-in Features, Ceiling Fan(s), Shades/Blinds, Walk-In Closet(s), Fireplace, Pantry
- Skylights
- Shades
- Plantation Shutters
- Drapes & Rods
- Entryway
- Living Room with Fireplace
Kitchen
- Eat-In Kitchen
- Electric Oven or Range
- Dishwasher
- Granite Countertops
- Laminate Countertops
- Disposal
Flooring
- Wall to Wall Carpet
- Linoleum
- Laminate
- Stone
- Ceramic Tile
- Luxury Vinyl Plank Tile
- Luxury Vinyl Tile
Bedrooms and Bathrooms
- 2 Bedrooms
- Cedar Closet: Ceramic Tiles, Quartz Counter, Shower Over Tub, Vinyl, Built-in Features, Ceiling Fan(s), Shades/Blinds, Walk-In Closet(s), Fireplace, Pantry
- Walk-In Closet: Ceramic Tiles, Quartz Counter, Shower Over Tub, Vinyl, Built-in Features, Ceiling Fan(s), Shades/Blinds, Walk-In Closet(s), Fireplace, Pantry
- 2 Full Bathrooms
- Double Vanity
- Bathtub with Shower
Laundry
- Laundry on main level
- Washer
Home Security
Outdoor Features
- Pond
- Enclosed patio or porch
Schools
- Leawood Elementary School
- Blue Valley North High School
Additional Features
- Many Trees
- City Lot
- Forced Air Heating and Cooling System
Listing and Financial Details
- Exclusions: Entry heater&fp
- Assessor Parcel Number HP978500B5-0U0B
Community Details
Overview
- Association fees include building maint, lawn maintenance, property insurance, snow removal, trash pick up, water
- Tomahawk Creek Condominiums Subdivision
- On-Site Maintenance
Amenities
- Clubhouse
- Party Room
Recreation
- Tennis Courts
- Community Pool
Security
- Fire and Smoke Detector
Ownership History
Purchase Details
Home Financials for this Owner
Home Financials are based on the most recent Mortgage that was taken out on this home.Purchase Details
Home Financials for this Owner
Home Financials are based on the most recent Mortgage that was taken out on this home.Similar Homes in Leawood, KS
Home Values in the Area
Average Home Value in this Area
Purchase History
| Date | Buyer | Sale Price | Title Company |
|---|---|---|---|
| Zachacz Thomas E | -- | Security 1St Title Llc | |
| Wray Debra C | -- | Kansas City Title |
Mortgage History
| Date | Status | Borrower | Loan Amount |
|---|---|---|---|
| Previous Owner | Wray Debra C | $120,000 |
Property History
| Date | Event | Price | Change | Sq Ft Price |
|---|---|---|---|---|
| 12/01/2021 12/01/21 | Sold | -- | -- | -- |
| 10/31/2021 10/31/21 | Pending | -- | -- | -- |
| 10/30/2021 10/30/21 | For Sale | $230,000 | -- | $191 / Sq Ft |
Tax History Compared to Growth
Tax History
| Year | Tax Paid | Tax Assessment Tax Assessment Total Assessment is a certain percentage of the fair market value that is determined by local assessors to be the total taxable value of land and additions on the property. | Land | Improvement |
|---|---|---|---|---|
| 2024 | $3,319 | $30,705 | $4,729 | $25,976 |
| 2023 | $2,994 | $27,059 | $3,941 | $23,118 |
| 2022 | $2,956 | $26,128 | $3,426 | $22,702 |
| 2021 | $2,830 | $23,679 | $2,979 | $20,700 |
| 2020 | $2,665 | $21,874 | $2,979 | $18,895 |
| 2019 | $2,598 | $20,953 | $2,816 | $18,137 |
| 2018 | $2,502 | $19,826 | $2,816 | $17,010 |
| 2017 | $2,411 | $18,803 | $2,841 | $15,962 |
| 2016 | $2,337 | $18,251 | $2,841 | $15,410 |
| 2015 | $2,086 | $16,135 | $2,841 | $13,294 |
| 2013 | -- | $14,088 | $2,841 | $11,247 |
Agents Affiliated with this Home
-
Brenda Hess

Seller's Agent in 2021
Brenda Hess
Weichert, Realtors Welch & Com
(913) 981-2800
16 in this area
62 Total Sales
-
Becky Kupchin-Piper

Buyer's Agent in 2021
Becky Kupchin-Piper
United Real Estate Kansas City
(816) 629-4494
2 in this area
9 Total Sales
Map
Source: Heartland MLS
MLS Number: 2352867
APN: HP978500B5-0U0B
- 11622 Tomahawk Creek Pkwy Unit F
- 11629 Tomahawk Creek Pkwy Unit G
- 11404 El Monte Ct
- 11349 Buena Vista St
- 11352 El Monte Ct
- 11317 El Monte St
- 4311 W 112th Terrace
- 4300 W 112th Terrace
- 4414 W 112th Terrace
- 11203 Cedar Dr
- 4300 W 112th St
- 3705 W 119th Terrace
- 11700 Canterbury Ct
- 11101 Delmar Ct
- 3913 W 121st Terrace
- 12017 Linden St
- 3612 W 121st Terrace
- 11916 Cherokee Ln
- 4836 W 121st St
- 4837 W 121st St
- 11626 Tomahawk Creek Pkwy Unit G
- 11625 Tomahawk Creek Pkwy Unit H
- 11627 Tomahawk Creek Pkwy Unit D
- 11618 Tomahawk Creek Pkwy Unit B
- 11606 Tomahawk Creek Pkwy Unit J
- 11604 Tomahawk Creek Pkwy Unit K
- 11604 Tomahawk Creek Pkwy Unit G
- 11619 Tomahawk Creek Pkwy Unit H
- 11613 Tomahawk Creek Pkwy Unit 13E
- 11629 Tomahawk Creek Pkwy Unit A
- 11609 Tomahawk Creek Pkwy Unit D
- 11609 Tomahawk Creek Pkwy Unit G
- 11609 Tomahawk Creek Pkwy Unit H
- 11620 Tomahawk Creek Pkwy Unit 20I
- 11610 Tomahawk Creek Pkwy Unit H
- 11618 Tomahawk Creek Pkwy
- 11605 Tomahawk Creek Pkwy Unit G
- 11618 Tomahawk Creek Pkwy Unit E
- 11615 Tomahawk Creek Pkwy Unit L
- 11627 Tomahawk Creek Pkwy Unit G
