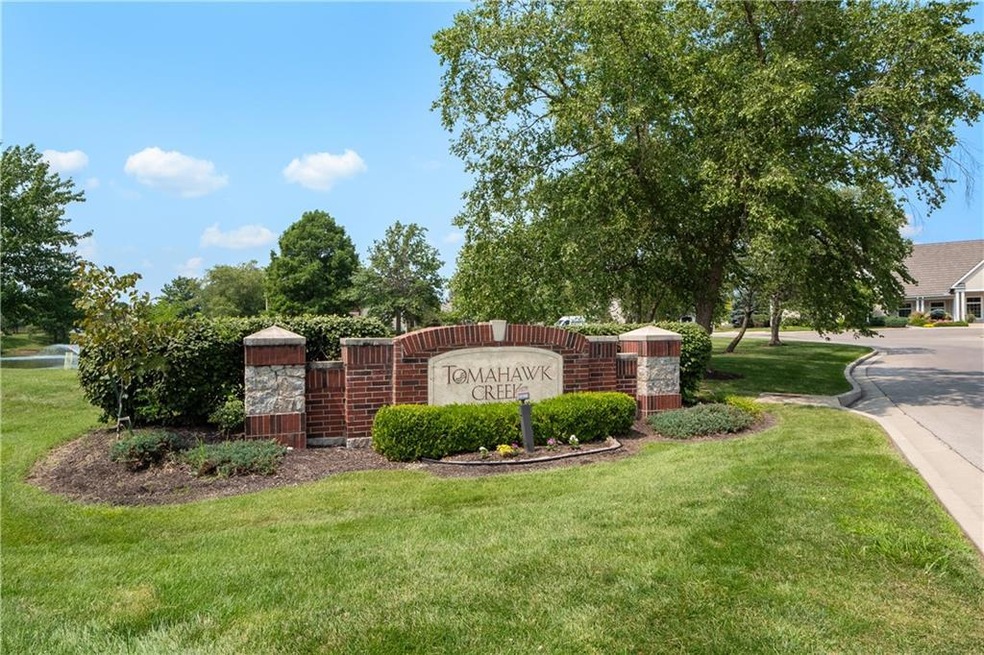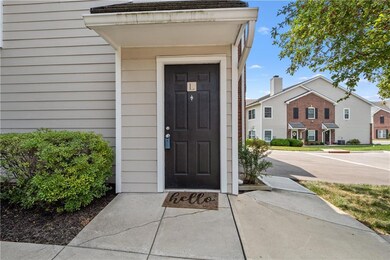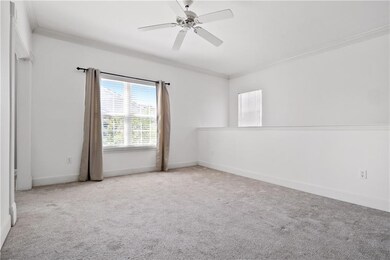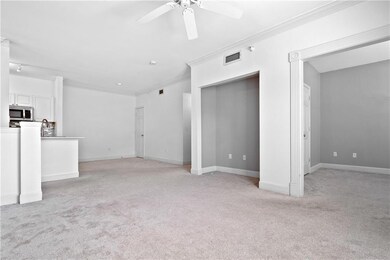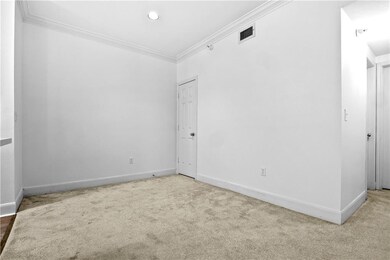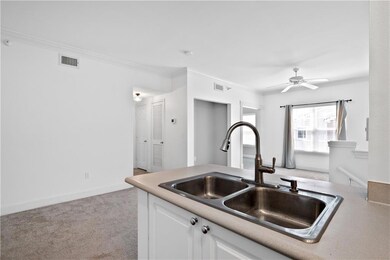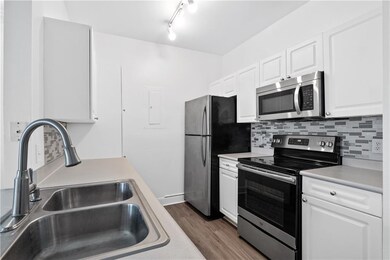
11606 Tomahawk Creek Pkwy Unit L Leawood, KS 66211
Highlights
- Clubhouse
- Traditional Architecture
- Tennis Courts
- Leawood Elementary School Rated A
- Community Pool
- Home Gym
About This Home
As of August 2024This is not your typical One bedroom, one bathroom condo in Tomahawk Creek Condominiums. This unique condo has all the bells and whistles that include an attached garage with extra storage space and bonus room that can be used an office, or additional living space. A little over 1000 square feet, bigger than the average one bed one bath! Vaulted ceilings and open floor plan. Expansive living room opens to the dining and kitchen area. Kitchen has great amount of cabinet space. Spacious bedroom and fully updated bathroom. Laundry room is located in the bathroom. All appliances stay with the unit. New furnace and newer AC. Condo has been very well maintained and cared for. Recently painted interior. Low HOA includes several wonderful amenities; swimming pool, club house, tennis/pickleball courts, basket ball court, and social activities. Location can not get any better. Located near walking trails, parks, grocery stores, restaurants and much more. This gem will not last!
Last Agent to Sell the Property
ReeceNichols - Country Club Plaza Brokerage Phone: 816-679-0805 License #2012039927 Listed on: 06/14/2024

Property Details
Home Type
- Condominium
Est. Annual Taxes
- $2,539
Year Built
- Built in 1996
Lot Details
- Side Green Space
- Zero Lot Line
HOA Fees
- $330 Monthly HOA Fees
Parking
- 1 Car Attached Garage
- Front Facing Garage
Home Design
- Traditional Architecture
- Slab Foundation
- Composition Roof
- Wood Siding
Interior Spaces
- 1,028 Sq Ft Home
- Ceiling Fan
- Combination Dining and Living Room
- Home Gym
- Laundry in Bathroom
Kitchen
- Built-In Electric Oven
- Dishwasher
- Disposal
Flooring
- Carpet
- Ceramic Tile
Bedrooms and Bathrooms
- 1 Bedroom
- Walk-In Closet
- 1 Full Bathroom
Home Security
Schools
- Leawood Elementary School
- Blue Valley North High School
Utilities
- Central Air
Listing and Financial Details
- Assessor Parcel Number HP978500B6 0U0L
- $0 special tax assessment
Community Details
Overview
- Association fees include all amenities, building maint, lawn service, management, insurance, snow removal, trash, water
- Tomahawk Creek Condominiums Subdivision
Recreation
- Tennis Courts
- Community Pool
- Trails
Additional Features
- Clubhouse
- Fire and Smoke Detector
Ownership History
Purchase Details
Home Financials for this Owner
Home Financials are based on the most recent Mortgage that was taken out on this home.Purchase Details
Home Financials for this Owner
Home Financials are based on the most recent Mortgage that was taken out on this home.Similar Homes in Leawood, KS
Home Values in the Area
Average Home Value in this Area
Purchase History
| Date | Type | Sale Price | Title Company |
|---|---|---|---|
| Warranty Deed | -- | Secured Title Of Kansas City | |
| Warranty Deed | -- | First American Title |
Mortgage History
| Date | Status | Loan Amount | Loan Type |
|---|---|---|---|
| Previous Owner | $135,800 | New Conventional | |
| Previous Owner | $94,500 | Commercial |
Property History
| Date | Event | Price | Change | Sq Ft Price |
|---|---|---|---|---|
| 08/30/2024 08/30/24 | Sold | -- | -- | -- |
| 07/30/2024 07/30/24 | For Sale | $250,000 | 0.0% | $243 / Sq Ft |
| 07/28/2024 07/28/24 | Price Changed | $250,000 | +80.0% | $243 / Sq Ft |
| 06/24/2024 06/24/24 | Pending | -- | -- | -- |
| 07/24/2018 07/24/18 | Sold | -- | -- | -- |
| 06/24/2018 06/24/18 | Pending | -- | -- | -- |
| 06/22/2018 06/22/18 | For Sale | $138,900 | +26.3% | $135 / Sq Ft |
| 02/15/2013 02/15/13 | Sold | -- | -- | -- |
| 09/12/2012 09/12/12 | Pending | -- | -- | -- |
| 08/05/2012 08/05/12 | For Sale | $110,000 | -- | $107 / Sq Ft |
Tax History Compared to Growth
Tax History
| Year | Tax Paid | Tax Assessment Tax Assessment Total Assessment is a certain percentage of the fair market value that is determined by local assessors to be the total taxable value of land and additions on the property. | Land | Improvement |
|---|---|---|---|---|
| 2024 | $2,856 | $26,635 | $3,991 | $22,644 |
| 2023 | $2,458 | $22,368 | $3,326 | $19,042 |
| 2022 | $2,421 | $21,539 | $2,891 | $18,648 |
| 2021 | $2,539 | $21,287 | $2,513 | $18,774 |
| 2020 | $2,406 | $19,780 | $2,513 | $17,267 |
| 2019 | $1,986 | $16,100 | $2,376 | $13,724 |
| 2018 | $1,927 | $17,020 | $2,376 | $14,644 |
| 2017 | $2,082 | $16,284 | $2,352 | $13,932 |
| 2016 | $1,984 | $15,548 | $2,352 | $13,196 |
| 2015 | $1,713 | $13,306 | $2,352 | $10,954 |
| 2013 | -- | $12,075 | $2,352 | $9,723 |
Agents Affiliated with this Home
-
Brooke Miller

Seller's Agent in 2024
Brooke Miller
ReeceNichols - Country Club Plaza
(816) 679-0805
38 in this area
462 Total Sales
-
KBT KCN Team
K
Seller Co-Listing Agent in 2024
KBT KCN Team
ReeceNichols - Leawood
(913) 293-6662
260 in this area
2,106 Total Sales
-
Shirley Zhang
S
Buyer's Agent in 2024
Shirley Zhang
ReeceNichols- Leawood Town Center
(913) 908-8228
4 in this area
4 Total Sales
-

Seller's Agent in 2018
Pat Tholen
RE/MAX Premier Realty
(913) 652-0400
-
T
Buyer's Agent in 2018
Tyler Shiney
KW KANSAS CITY METRO
-
Nicole Mall
N
Seller's Agent in 2013
Nicole Mall
RE/MAX Premier Realty
(913) 244-8775
4 in this area
26 Total Sales
Map
Source: Heartland MLS
MLS Number: 2494151
APN: HP978500B6-0U0L
- 11622 Tomahawk Creek Pkwy Unit F
- 11629 Tomahawk Creek Pkwy Unit G
- 11404 El Monte Ct
- 11349 Buena Vista St
- 11352 El Monte Ct
- 11317 El Monte St
- 4311 W 112th Terrace
- 4300 W 112th Terrace
- 4414 W 112th Terrace
- 11203 Cedar Dr
- 4300 W 112th St
- 3705 W 119th Terrace
- 11700 Canterbury Ct
- 11101 Delmar Ct
- 3913 W 121st Terrace
- 12017 Linden St
- 3612 W 121st Terrace
- 11916 Cherokee Ln
- 4836 W 121st St
- 4837 W 121st St
