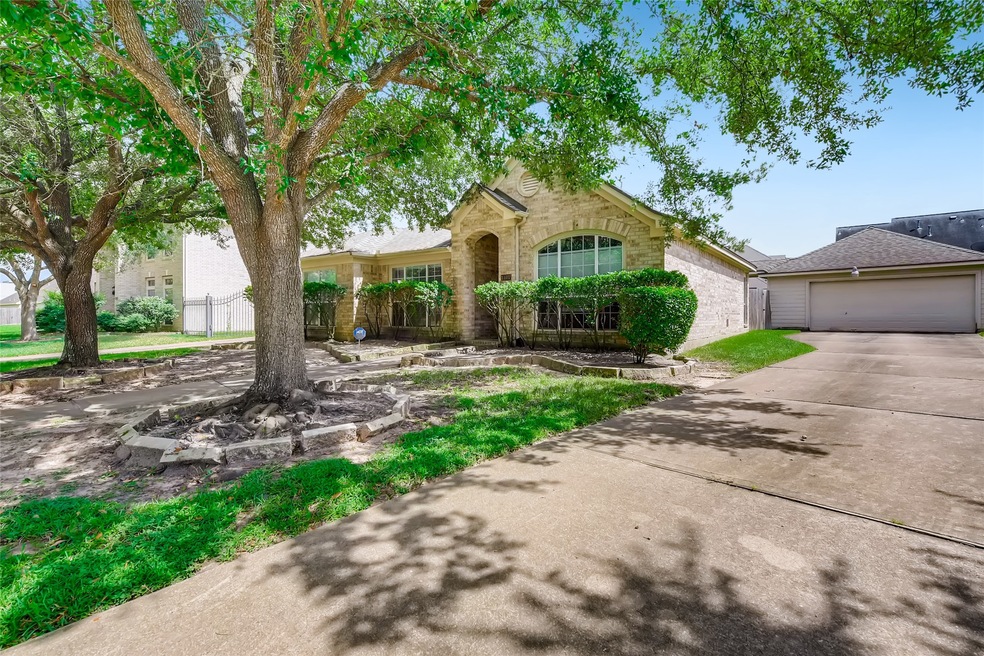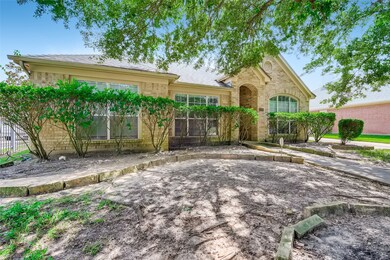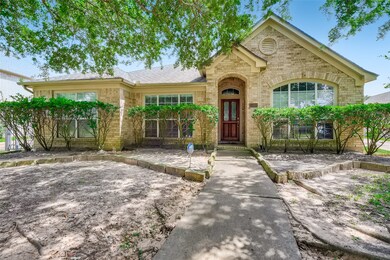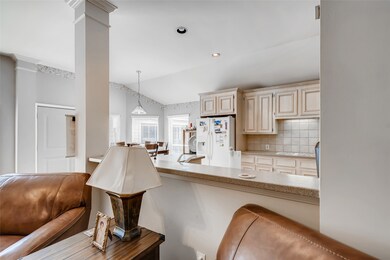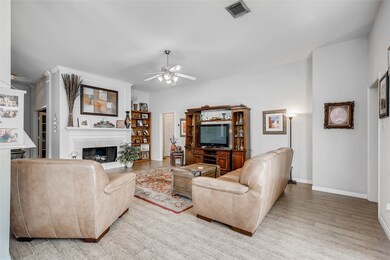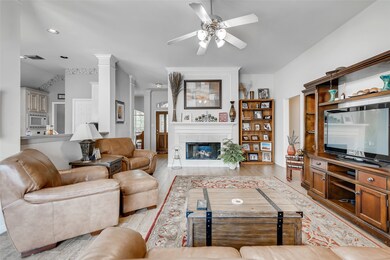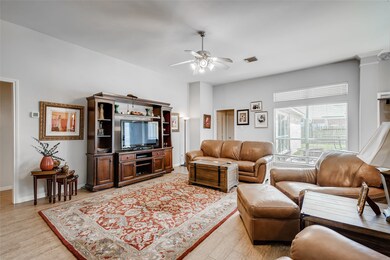
11607 Buck Springs Trail Tomball, TX 77377
Highlights
- Deck
- Adjacent to Greenbelt
- Hydromassage or Jetted Bathtub
- Lakewood Elementary School Rated A
- Traditional Architecture
- Solid Surface Countertops
About This Home
As of October 2021Well-maintained single story home greets you with beautiful mature trees! Step inside to find modern flooring throughout the living areas and neutral interior paint tones. Formal living and dining rooms both feature large windows that fill the space with natural light and highlight the elegant ceiling details. The great room offers soaring ceilings and a gas fireplace that will be a favorite on cool nights. The expansive kitchen offers Corian counters and a sunny breakfast nook ideal for everyday meals. The large owner's suite offers a spacious ensuite bath with dual sinks, jetted tub and walk-in closet. Two additional bedrooms and a full bathroom provide ample space for all. Step outside to find a spacious backyard with a nice privacy fence and a covered patio you're sure to enjoy year round!
Last Agent to Sell the Property
Keller Williams Platinum License #0647291 Listed on: 09/08/2021

Home Details
Home Type
- Single Family
Est. Annual Taxes
- $6,276
Year Built
- Built in 2002
Lot Details
- 8,419 Sq Ft Lot
- Adjacent to Greenbelt
- North Facing Home
- Back Yard Fenced
HOA Fees
- $47 Monthly HOA Fees
Parking
- 2 Car Detached Garage
Home Design
- Traditional Architecture
- Brick Exterior Construction
- Slab Foundation
- Composition Roof
- Cement Siding
Interior Spaces
- 2,126 Sq Ft Home
- 1-Story Property
- Ceiling Fan
- Gas Log Fireplace
- Window Treatments
- Family Room Off Kitchen
- Living Room
- Breakfast Room
- Combination Kitchen and Dining Room
- Utility Room
- Washer Hookup
Kitchen
- Breakfast Bar
- Electric Oven
- Gas Cooktop
- Microwave
- Dishwasher
- Solid Surface Countertops
- Disposal
Flooring
- Carpet
- Laminate
- Tile
Bedrooms and Bathrooms
- 3 Bedrooms
- En-Suite Primary Bedroom
- 2 Full Bathrooms
- Double Vanity
- Hydromassage or Jetted Bathtub
- Bathtub with Shower
- Separate Shower
Outdoor Features
- Deck
- Covered patio or porch
Schools
- Lakewood Elementary School
- Willow Wood Junior High School
- Tomball Memorial H S High School
Utilities
- Central Heating and Cooling System
- Heating System Uses Gas
Community Details
- Scs Management Services Association, Phone Number (281) 463-1777
- Lakewood Grove Sec 11 Subdivision
Ownership History
Purchase Details
Home Financials for this Owner
Home Financials are based on the most recent Mortgage that was taken out on this home.Purchase Details
Home Financials for this Owner
Home Financials are based on the most recent Mortgage that was taken out on this home.Purchase Details
Purchase Details
Similar Homes in the area
Home Values in the Area
Average Home Value in this Area
Purchase History
| Date | Type | Sale Price | Title Company |
|---|---|---|---|
| Vendors Lien | -- | None Available | |
| Vendors Lien | -- | Startex 07 Title Company | |
| Warranty Deed | -- | Chicago Title | |
| Warranty Deed | -- | Chicago Title |
Mortgage History
| Date | Status | Loan Amount | Loan Type |
|---|---|---|---|
| Open | $228,000 | New Conventional | |
| Previous Owner | $148,000 | New Conventional | |
| Previous Owner | $18,500 | Stand Alone Second |
Property History
| Date | Event | Price | Change | Sq Ft Price |
|---|---|---|---|---|
| 07/03/2025 07/03/25 | For Sale | $400,000 | +31.1% | $188 / Sq Ft |
| 10/15/2021 10/15/21 | Sold | -- | -- | -- |
| 09/15/2021 09/15/21 | Pending | -- | -- | -- |
| 09/08/2021 09/08/21 | For Sale | $305,000 | -- | $143 / Sq Ft |
Tax History Compared to Growth
Tax History
| Year | Tax Paid | Tax Assessment Tax Assessment Total Assessment is a certain percentage of the fair market value that is determined by local assessors to be the total taxable value of land and additions on the property. | Land | Improvement |
|---|---|---|---|---|
| 2024 | $2,436 | $355,034 | $69,558 | $285,476 |
| 2023 | $2,436 | $369,968 | $62,602 | $307,366 |
| 2022 | $6,694 | $324,328 | $62,602 | $261,726 |
| 2021 | $6,420 | $257,368 | $43,931 | $213,437 |
| 2020 | $6,310 | $243,703 | $43,931 | $199,772 |
| 2019 | $6,284 | $236,316 | $42,101 | $194,215 |
| 2018 | $2,622 | $220,648 | $45,206 | $175,442 |
| 2017 | $5,857 | $220,648 | $45,206 | $175,442 |
| 2016 | $5,857 | $220,648 | $45,206 | $175,442 |
| 2015 | $4,756 | $220,648 | $45,206 | $175,442 |
| 2014 | $4,756 | $205,569 | $45,206 | $160,363 |
Agents Affiliated with this Home
-
Meredith Catrett

Seller's Agent in 2025
Meredith Catrett
Bre Realty, LLC
(281) 827-3707
14 Total Sales
-
Matthew Allen

Seller Co-Listing Agent in 2025
Matthew Allen
Bre Realty, LLC
(713) 397-5891
3 Total Sales
-
Aaron Porter

Seller's Agent in 2021
Aaron Porter
Keller Williams Platinum
(281) 364-7440
148 Total Sales
Map
Source: Houston Association of REALTORS®
MLS Number: 60250346
APN: 1225230010018
- 11619 Buck Springs Trail
- 11510 Maple Falls Dr
- 11615 Cedarvale Ln
- 16106 Ashvale Dr
- 11722 Gray Forest Trail
- 15919 Shadow Pass Trail
- 11707 Finnick Bend Ln
- 16206 Lakewood Field Dr
- 11826 Brush Canyon Dr
- 15531 Lago Villa Dr
- 15614 Hatfield Hollow Dr
- 11802 Laurel Meadow Dr
- 15418 Waldwick Dr
- 15726 Gettysburg Dr
- 11630 Briar Canyon Ct
- 15903 Heron Trail
- 11802 Guernsey Dr
- 11314 Ericston Dr
- 16115 Woodbend Trail Dr
- 15420 Winterhaven Dr
