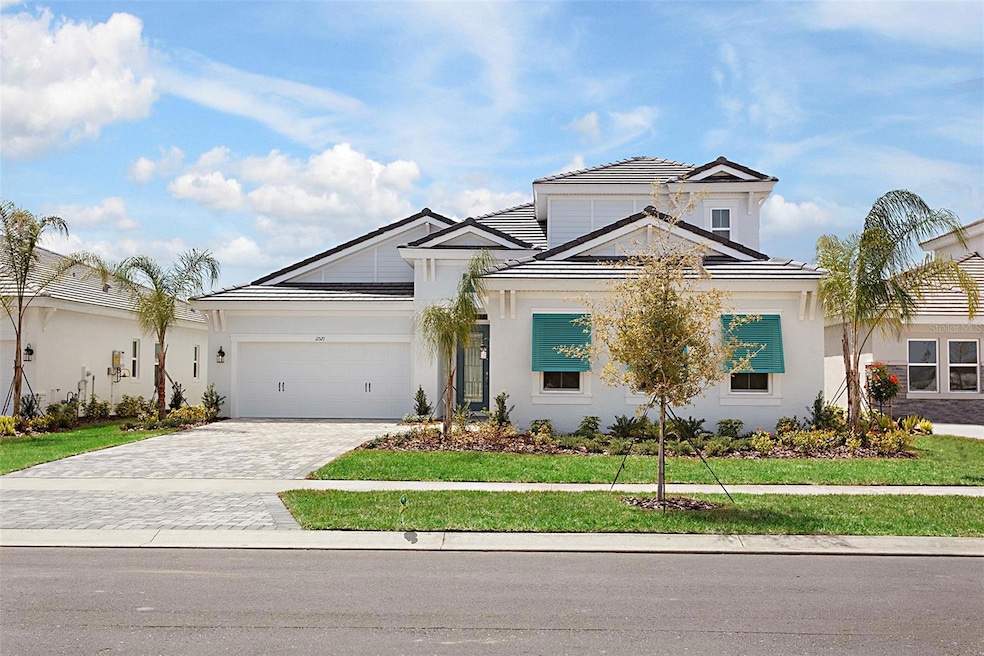
11607 Gleaming Terrace North Port, FL 34293
Wellen Park NeighborhoodHighlights
- New Construction
- Great Room
- Walk-In Closet
- Taylor Ranch Elementary School Rated A-
- 3 Car Attached Garage
- Laundry Room
About This Home
As of January 20251/27/2024
Listing Price amount for this Pending Sale includes Design and Structural Options
Exterior image shown for illustrative purposes only and may differ from actual home.
Last Agent to Sell the Property
Stellar Non-Member Office Listed on: 01/27/2025

Home Details
Home Type
- Single Family
Est. Annual Taxes
- $5,924
Year Built
- Built in 2024 | New Construction
Parking
- 3 Car Attached Garage
Home Design
- Bi-Level Home
- Slab Foundation
- Tile Roof
- Block Exterior
- Stucco
Interior Spaces
- 3,614 Sq Ft Home
- Sliding Doors
- Great Room
- Laundry Room
Kitchen
- Range
- Microwave
- Dishwasher
- Disposal
Bedrooms and Bathrooms
- 4 Bedrooms
- Walk-In Closet
- 4 Full Bathrooms
Additional Features
- 0.25 Acre Lot
- Central Heating and Cooling System
Community Details
- Built by Homes By WestBay
- Wellen Park Subdivision, Gasperilla Ll Floorplan
Listing and Financial Details
- Legal Lot and Block 28 / 57
- Assessor Parcel Number 0810030028
- $2,481 per year additional tax assessments
Ownership History
Purchase Details
Home Financials for this Owner
Home Financials are based on the most recent Mortgage that was taken out on this home.Purchase Details
Similar Homes in the area
Home Values in the Area
Average Home Value in this Area
Purchase History
| Date | Type | Sale Price | Title Company |
|---|---|---|---|
| Warranty Deed | $100 | None Listed On Document | |
| Special Warranty Deed | $1,335,000 | Sunset Park Title |
Property History
| Date | Event | Price | Change | Sq Ft Price |
|---|---|---|---|---|
| 01/27/2025 01/27/25 | Sold | $1,334,911 | 0.0% | $369 / Sq Ft |
| 01/27/2025 01/27/25 | For Sale | $1,334,911 | -- | $369 / Sq Ft |
| 01/28/2024 01/28/24 | Pending | -- | -- | -- |
Tax History Compared to Growth
Tax History
| Year | Tax Paid | Tax Assessment Tax Assessment Total Assessment is a certain percentage of the fair market value that is determined by local assessors to be the total taxable value of land and additions on the property. | Land | Improvement |
|---|---|---|---|---|
| 2024 | -- | $194,600 | $194,600 | -- |
| 2023 | -- | -- | -- | -- |
Agents Affiliated with this Home
-
Stellar Non-Member Agent
S
Seller's Agent in 2025
Stellar Non-Member Agent
FL_MFRMLS
-
Roger Mourant Jr
R
Buyer's Agent in 2025
Roger Mourant Jr
HOMES BY WESTBAY REALTY
(813) 388-1535
11 in this area
45 Total Sales
Map
Source: Stellar MLS
MLS Number: J985284
APN: 0810-03-0028
- 11446 Brightly Dr
- 17510 Glistening Ct
- 11414 Brightly Dr
- 17525 Glistening Ct
- 17555 Glistening Ct
- 11622 Gleaming Terrace
- 10617 Buttercup Ct
- 17420 Jadestone Ct
- 10574 Buttercup Ct
- 17515 Jadestone Ct
- 17525 Jadestone Ct
- 17113 Waterworks Terrace
- 17203 Luminous Ave
- 10550 Buttercup Ct
- 10766 Buttercup Ct
- 10562 Buttercup Ct
- 10621 Sun Drop St
- 10593 Buttercup Ct
- 17428 Luminous Ave
- 17428 Luminous Ave
