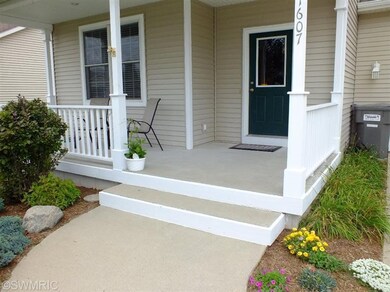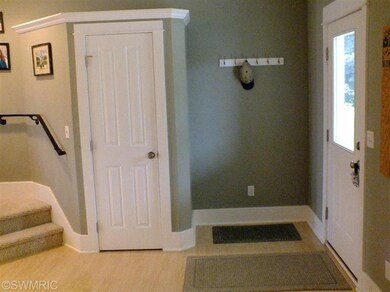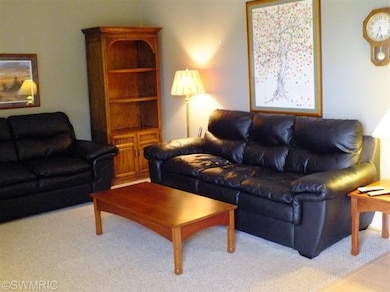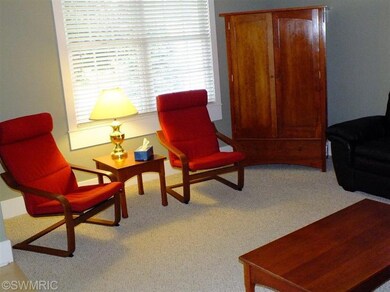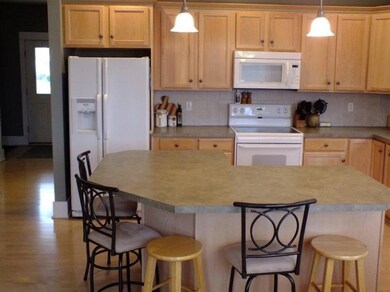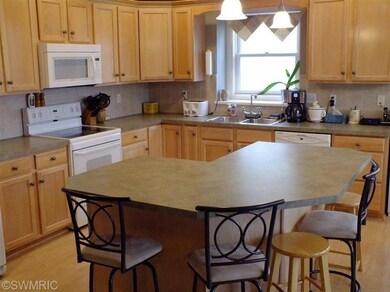
11607 Ridgeway Ct Holland, MI 49424
Estimated Value: $385,000 - $413,000
Highlights
- Deck
- Traditional Architecture
- Porch
- North Holland Elementary School Rated A-
- Cul-De-Sac
- 2 Car Attached Garage
About This Home
As of November 2014Former parade home on the water at Riley Ridge! As a parade home this home has upgraded items throughout including built-ins, extra-large quality trim work, and a custom metal stair railing to name a few. The sharp two story design features a large covered front porch and a spacious 4th bedroom/bonus room over the garage. The master suite has a private bath, walk-in closet and built in shelves. The finished look-out lower level includes a family room and an office/den. Outside you will find a professionally landscaped lawn with underground sprinkling and a large lake stocked with bluegill and bass. Call today to set up a showing.
Last Agent to Sell the Property
Encompass-Realtors License #6502331705 Listed on: 08/26/2014
Home Details
Home Type
- Single Family
Est. Annual Taxes
- $2,414
Year Built
- Built in 2001
Lot Details
- 6,960 Sq Ft Lot
- Cul-De-Sac
- Shrub
- Sprinkler System
HOA Fees
- $12 Monthly HOA Fees
Parking
- 2 Car Attached Garage
Home Design
- Traditional Architecture
- Composition Roof
- Vinyl Siding
Interior Spaces
- 2,361 Sq Ft Home
- 2-Story Property
- Insulated Windows
- Garden Windows
- Living Room
- Basement Fills Entire Space Under The House
Kitchen
- Range
- Microwave
- Dishwasher
- Kitchen Island
- Snack Bar or Counter
Bedrooms and Bathrooms
- 4 Bedrooms
Outdoor Features
- Deck
- Porch
Utilities
- Forced Air Heating and Cooling System
- Heating System Uses Natural Gas
- Cable TV Available
Ownership History
Purchase Details
Home Financials for this Owner
Home Financials are based on the most recent Mortgage that was taken out on this home.Purchase Details
Home Financials for this Owner
Home Financials are based on the most recent Mortgage that was taken out on this home.Similar Homes in Holland, MI
Home Values in the Area
Average Home Value in this Area
Purchase History
| Date | Buyer | Sale Price | Title Company |
|---|---|---|---|
| Rice Ryan P | $336,000 | Sun Title Agency Of Mi Llc | |
| Turner Matthew S | $190,000 | Chicago Title |
Mortgage History
| Date | Status | Borrower | Loan Amount |
|---|---|---|---|
| Open | Rice Ryan P | $302,400 | |
| Previous Owner | Turner Matthew S | $186,000 | |
| Previous Owner | Turner Matthew S | $186,088 | |
| Previous Owner | Turner Matthew S | $185,566 | |
| Previous Owner | Turner Matthew S | $186,558 | |
| Previous Owner | Walker Trent D | $78,000 | |
| Previous Owner | Trent Trent D | $115,000 |
Property History
| Date | Event | Price | Change | Sq Ft Price |
|---|---|---|---|---|
| 11/07/2014 11/07/14 | Sold | $190,000 | -2.6% | $80 / Sq Ft |
| 09/19/2014 09/19/14 | Pending | -- | -- | -- |
| 08/26/2014 08/26/14 | For Sale | $195,000 | -- | $83 / Sq Ft |
Tax History Compared to Growth
Tax History
| Year | Tax Paid | Tax Assessment Tax Assessment Total Assessment is a certain percentage of the fair market value that is determined by local assessors to be the total taxable value of land and additions on the property. | Land | Improvement |
|---|---|---|---|---|
| 2024 | $3,905 | $181,100 | $0 | $0 |
| 2023 | $3,768 | $167,500 | $0 | $0 |
| 2022 | $4,726 | $146,500 | $0 | $0 |
| 2021 | $3,239 | $140,400 | $0 | $0 |
| 2020 | $3,205 | $129,800 | $0 | $0 |
| 2019 | $3,153 | $80,500 | $0 | $0 |
| 2018 | $2,921 | $99,500 | $19,000 | $80,500 |
| 2017 | $2,862 | $96,800 | $0 | $0 |
| 2016 | $2,847 | $99,300 | $0 | $0 |
| 2015 | $2,453 | $91,000 | $0 | $0 |
| 2014 | $2,453 | $84,400 | $0 | $0 |
Agents Affiliated with this Home
-
John Faber
J
Seller's Agent in 2014
John Faber
Encompass-Realtors
(616) 218-5228
2 in this area
27 Total Sales
-
Junior Martinez

Buyer's Agent in 2014
Junior Martinez
West Edge Real Estate
(616) 312-9799
18 in this area
68 Total Sales
Map
Source: Southwestern Michigan Association of REALTORS®
MLS Number: 14049409
APN: 70-16-15-136-023
- 3076 Daybreak Ln
- 11833 Willow Wood N Unit 78
- 11765 Waverly Harbor
- 11283 Ruralview Dr
- Lot 2 Union St
- Lot 3/4 Union St
- 3329 120th Ave
- 12238 Riley St
- 2859 E Chester Dr
- 442 120th Ave
- 10852 Thornberry Way
- 3058 Regency Pkwy
- 3076 Regency Pkwy
- 3717 Beeline Rd
- 2556 van Ommen Dr
- 11913 Smithfield Dr Unit 11
- 11985 Smithfield Dr Unit 1
- 3820 Beeline Rd
- 11905 Smithfield Dr Unit 13
- 11909 Smithfield Dr Unit 12
- 11607 Ridgeway Ct
- 11607 Ridgeway Ct
- 11611 Ridgeway Ct
- 11611 Ridgeway Ct
- 2913 Riley Ridge Rd
- 11615 Ridgeway Ct
- 2919 Riley Ridge Rd
- 2907 Riley Ridge Rd
- 11619 Ridgeway Ct
- 2925 Riley Ridge Rd
- 11612 Ridgeway Ct
- 2903 Riley Ridge Rd
- 11623 Ridgeway Ct
- 2916 Riley Ridge Rd
- 11618 Ridgeway Ct
- 2933 Riley Ridge Rd
- 2906 Riley Ridge Rd
- 2897 Riley Ridge Rd
- 2945 Riley Ridge Rd
- 2922 Riley Ridge Rd

