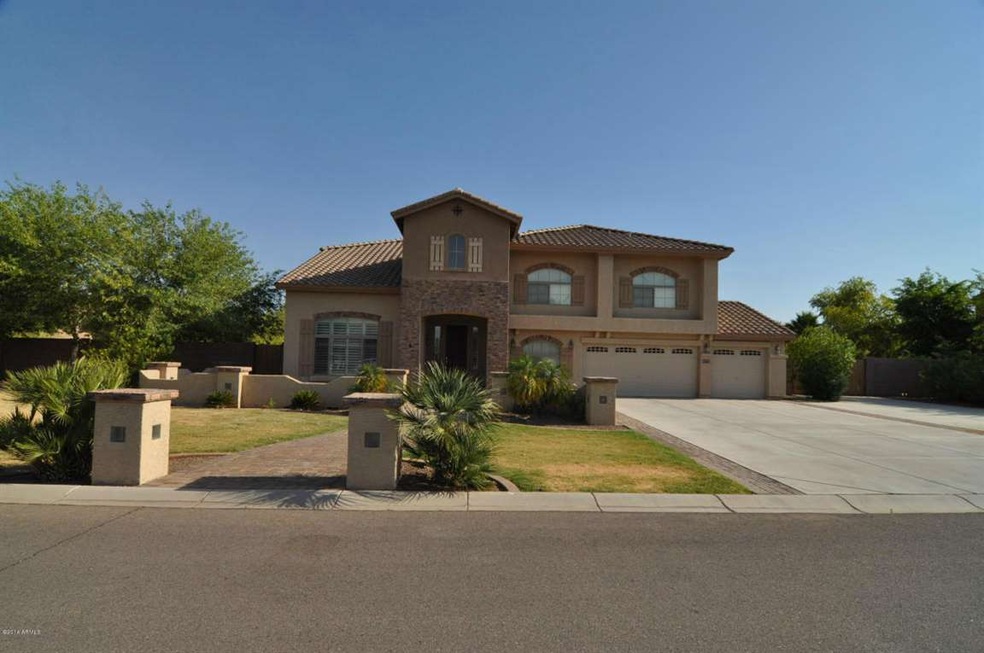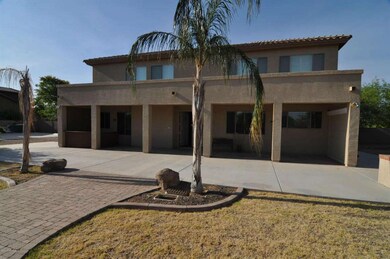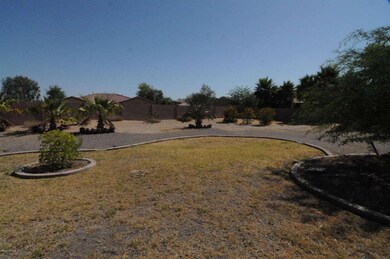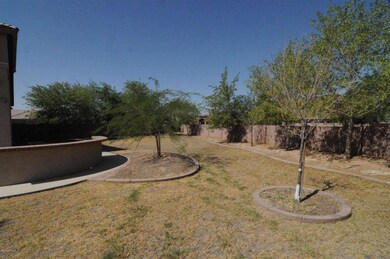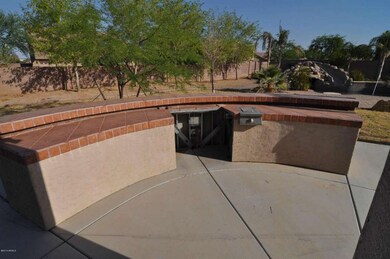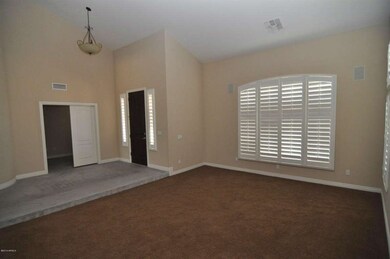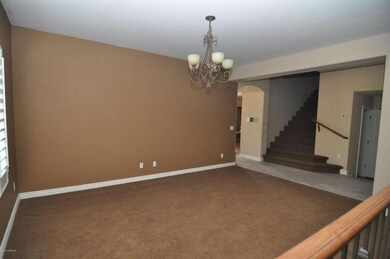
11608 E Twilight Ct Chandler, AZ 85249
South Chandler NeighborhoodEstimated Value: $1,214,000 - $1,429,000
Highlights
- Private Pool
- RV Gated
- Vaulted Ceiling
- Fulton Elementary School Rated A
- 0.75 Acre Lot
- Santa Barbara Architecture
About This Home
As of July 20146 Bedrooms, 4.5 Baths & a BASEMENT in 5,117 square feet of living space. The lot size is over 32,000 square feet with a SLIDE POOL & SPA for your outdoor entertainment. You enter into a FORMAL LIVING & DINING room with the OFFICE to your right behind double doors. Kitchen has 6 BURNER GAS COOK TOP, GRANITE COUNTERS & STAINLESS STEEL appliances. Master has private landing, large walk-in closet & bathroom with separate shower & tub. Bedrooms 2 & 3 share a JACK N JILL Bathroom. Bedroom 6 has its own bathroom doubling as a private guest room. There is a $75 BUYER PAID doc fee paid at closing. All contracts/offers are subject to OneWest Senior management approval. All offers and counter offers by OneWest are not binding unless the entire agreement is ratified by all parties.
Home Details
Home Type
- Single Family
Est. Annual Taxes
- $6,366
Year Built
- Built in 2007
Lot Details
- 0.75 Acre Lot
- Desert faces the front and back of the property
- Block Wall Fence
- Corner Lot
- Front and Back Yard Sprinklers
- Grass Covered Lot
HOA Fees
- $150 Monthly HOA Fees
Parking
- 3 Car Garage
- Garage Door Opener
- RV Gated
Home Design
- Santa Barbara Architecture
- Wood Frame Construction
- Tile Roof
- Stucco
Interior Spaces
- 5,117 Sq Ft Home
- 2-Story Property
- Vaulted Ceiling
- Double Pane Windows
- Solar Screens
Kitchen
- Eat-In Kitchen
- Gas Cooktop
- Built-In Microwave
- Kitchen Island
- Granite Countertops
Flooring
- Carpet
- Concrete
Bedrooms and Bathrooms
- 6 Bedrooms
- Primary Bathroom is a Full Bathroom
- 4.5 Bathrooms
- Dual Vanity Sinks in Primary Bathroom
- Bathtub With Separate Shower Stall
Finished Basement
- Basement Fills Entire Space Under The House
- Partial Basement
Pool
- Private Pool
- Spa
Outdoor Features
- Covered patio or porch
- Outdoor Storage
Schools
- San Tan Elementary School
- Bogle Junior High School
- Basha High School
Utilities
- Refrigerated Cooling System
- Heating Available
- High Speed Internet
- Cable TV Available
Community Details
- Association fees include ground maintenance
- San Tan Vista Unit 2 Association
- Built by Meritage Homes
- Santan Vista Unit 3 Phase 4 And 5 Subdivision
Listing and Financial Details
- Tax Lot 218
- Assessor Parcel Number 303-58-885
Ownership History
Purchase Details
Home Financials for this Owner
Home Financials are based on the most recent Mortgage that was taken out on this home.Purchase Details
Home Financials for this Owner
Home Financials are based on the most recent Mortgage that was taken out on this home.Purchase Details
Purchase Details
Purchase Details
Purchase Details
Home Financials for this Owner
Home Financials are based on the most recent Mortgage that was taken out on this home.Purchase Details
Home Financials for this Owner
Home Financials are based on the most recent Mortgage that was taken out on this home.Purchase Details
Similar Homes in Chandler, AZ
Home Values in the Area
Average Home Value in this Area
Purchase History
| Date | Buyer | Sale Price | Title Company |
|---|---|---|---|
| Niemann Spencer L | $650,000 | First American Title Ins Co | |
| Safeguard Capital Corp | $560,000 | Servicelink | |
| Owb Reo Llc | $532,721 | None Available | |
| Duarte Jaqueline Ann | -- | Accommodation | |
| Head Sam | -- | None Available | |
| Head Sam | $788,239 | First American Title Ins Co | |
| Meritage Homes Of Arizona Inc | -- | First American Title Ins Co | |
| Meritage Homes Construction Inc | $1,116,297 | First American Title |
Mortgage History
| Date | Status | Borrower | Loan Amount |
|---|---|---|---|
| Open | Niemann Spencer L | $350,000 | |
| Open | Niemann Spencer L | $3,947,700 | |
| Closed | Niemann Spencer L | $576,000 | |
| Closed | Niemann Spencer L | $65,000 | |
| Previous Owner | Niemann Spencer L | $515,000 | |
| Previous Owner | Safeguard Capital Corporation | $490,000 | |
| Previous Owner | Safeguard Capital Corp | $490,000 | |
| Previous Owner | Head Sam | $100,000 | |
| Previous Owner | Head Sam | $556,830 |
Property History
| Date | Event | Price | Change | Sq Ft Price |
|---|---|---|---|---|
| 07/28/2014 07/28/14 | Sold | $530,000 | -7.8% | $104 / Sq Ft |
| 07/03/2014 07/03/14 | Pending | -- | -- | -- |
| 06/26/2014 06/26/14 | For Sale | $574,900 | 0.0% | $112 / Sq Ft |
| 06/26/2014 06/26/14 | Price Changed | $574,900 | 0.0% | $112 / Sq Ft |
| 06/11/2014 06/11/14 | Pending | -- | -- | -- |
| 05/31/2014 05/31/14 | For Sale | $574,900 | -- | $112 / Sq Ft |
Tax History Compared to Growth
Tax History
| Year | Tax Paid | Tax Assessment Tax Assessment Total Assessment is a certain percentage of the fair market value that is determined by local assessors to be the total taxable value of land and additions on the property. | Land | Improvement |
|---|---|---|---|---|
| 2025 | $6,581 | $63,385 | -- | -- |
| 2024 | $7,140 | $60,367 | -- | -- |
| 2023 | $7,140 | $90,520 | $18,100 | $72,420 |
| 2022 | $6,852 | $64,330 | $12,860 | $51,470 |
| 2021 | $6,945 | $61,470 | $12,290 | $49,180 |
| 2020 | $6,676 | $59,420 | $11,880 | $47,540 |
| 2019 | $6,034 | $56,430 | $11,280 | $45,150 |
| 2018 | $6,121 | $56,570 | $11,310 | $45,260 |
| 2017 | $5,881 | $53,200 | $10,640 | $42,560 |
| 2016 | $5,051 | $56,350 | $11,270 | $45,080 |
| 2015 | $5,465 | $45,730 | $9,140 | $36,590 |
Agents Affiliated with this Home
-
Christopher Paul

Seller's Agent in 2014
Christopher Paul
Realty One Group
(602) 559-8073
71 Total Sales
-
Kenneth O'Connor

Buyer's Agent in 2014
Kenneth O'Connor
Berkshire Hathaway HomeServices Arizona Properties
(602) 885-2993
39 Total Sales
Map
Source: Arizona Regional Multiple Listing Service (ARMLS)
MLS Number: 5123739
APN: 303-58-885
- 612 E Riviera Dr
- 11511 E Chestnut Ct
- 870 E Runaway Bay Place
- 745 E County Down Dr
- 11243 E Flintlock Dr
- 11319 E Elmhurst Dr
- 718 E Scorpio Place
- 911 E Desert Inn Dr
- 815 E County Down Dr
- 950 E Desert Inn Dr
- 702 E Capricorn Way
- 6372 S Callaway Dr
- 5922 S Arizona Place
- 862 E Gemini Place
- 900 E Peach Tree Place
- 6460 S Springs Place
- 5752 S Crossbow Place
- 26004 S Flame Tree Dr
- 26210 S Flame Tree Dr Unit 24
- 26242 S Thistle Ln
- 11608 E Twilight Ct
- 11615 E Runaway Bay Ct Unit 3
- 25706 S 116th St
- 11615 E Twilight Ct
- 11603 E Twilight Ct
- 25712 S 116th St
- 25622 S 116th St
- 11627 E Runaway Bay Ct
- 11627 E Twilight Ct
- 11636 E Twilight Ct
- 25818 S 116th St
- 11639 E Twilight Ct
- 25616 S 116th St
- 608 E La Costa Dr
- 25824 S 116th St
- 11618 E Regal Ct
- 11606 E Regal Ct Unit 3
- 11630 E Regal Ct
- 607 E Runaway Bay Place
- 11630 E Runaway Bay Ct
