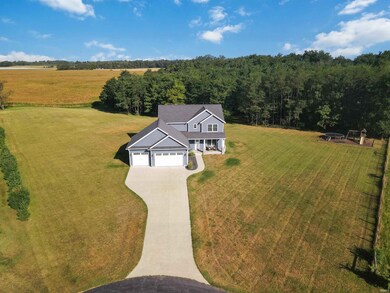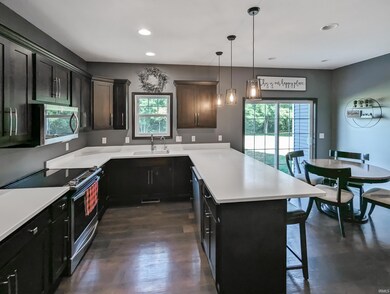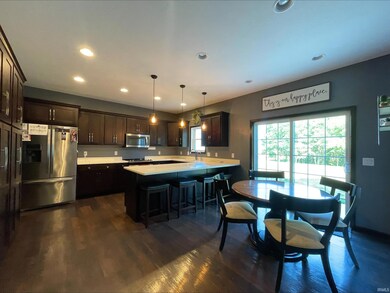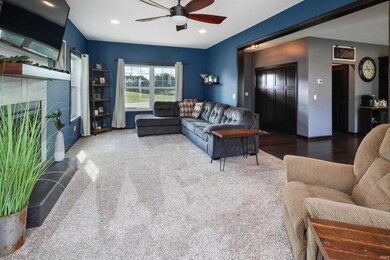
11608 Maple Ridge Dr Middlebury, IN 46540
Highlights
- Wooded Lot
- Community Fire Pit
- 3 Car Attached Garage
- Covered patio or porch
- Utility Sink
- Walk-In Closet
About This Home
As of May 2025Livestock friendly! A limitation of 2 animals. Take a look at this fantastic 3-bedroom, 3.5-bath home sitting on 3 acres! Located in Middlebury School District, this home offers a perfect blend of comfort and convenience. Walking in, you'll find a spacious living area with large windows that provide natural light throughout. The kitchen includes stainless steel appliances, quartz countertops, and a large quartz countertop island. Off the kitchen is the dining area with a sliding glass door that leads out to a spacious backyard. The primary bedroom includes a private bathroom and a large walk-in closet. The other two bedrooms share a spacious bathroom with double sinks. The basement offers a bonus living area that gives you the option to turn one of the rooms into a 4th bedroom. You will also find a full bathroom, utility room, and storage area in the basement. This home has a 3-car garage with a floor drain, hot and cold water, and gas prep for a heater. Additional features include a gas line for an outdoor grill, pre-plumbing for an irrigation system, and a tankless water heater.
Home Details
Home Type
- Single Family
Est. Annual Taxes
- $3,863
Year Built
- Built in 2017
Lot Details
- 3.01 Acre Lot
- Lot Dimensions are 400 x 328
- Level Lot
- Wooded Lot
Parking
- 3 Car Attached Garage
- Garage Door Opener
Home Design
- Vinyl Construction Material
Interior Spaces
- 2-Story Property
- Ceiling Fan
- Living Room with Fireplace
Kitchen
- Kitchen Island
- Utility Sink
- Disposal
Bedrooms and Bathrooms
- 3 Bedrooms
- Walk-In Closet
Laundry
- Laundry on main level
- Washer and Electric Dryer Hookup
Basement
- Basement Fills Entire Space Under The House
- 1 Bathroom in Basement
Outdoor Features
- Covered patio or porch
Schools
- York Elementary School
- Northridge Middle School
- Northridge High School
Utilities
- Forced Air Heating and Cooling System
- Heating System Uses Gas
- Private Company Owned Well
- Well
- Septic System
Community Details
- Maple Ridge / Mapleridge Subdivision
- Community Fire Pit
Listing and Financial Details
- Assessor Parcel Number 20-04-35-176-020.000-032
Ownership History
Purchase Details
Home Financials for this Owner
Home Financials are based on the most recent Mortgage that was taken out on this home.Purchase Details
Home Financials for this Owner
Home Financials are based on the most recent Mortgage that was taken out on this home.Similar Homes in Middlebury, IN
Home Values in the Area
Average Home Value in this Area
Purchase History
| Date | Type | Sale Price | Title Company |
|---|---|---|---|
| Warranty Deed | -- | None Listed On Document | |
| Warranty Deed | -- | None Available |
Mortgage History
| Date | Status | Loan Amount | Loan Type |
|---|---|---|---|
| Previous Owner | $32,000 | Credit Line Revolving | |
| Previous Owner | $270,000 | New Conventional | |
| Previous Owner | $271,000 | New Conventional | |
| Previous Owner | $271,000 | New Conventional | |
| Previous Owner | $288,378 | Construction |
Property History
| Date | Event | Price | Change | Sq Ft Price |
|---|---|---|---|---|
| 05/05/2025 05/05/25 | Sold | $540,000 | -3.6% | $176 / Sq Ft |
| 04/03/2025 04/03/25 | Pending | -- | -- | -- |
| 03/08/2025 03/08/25 | Price Changed | $560,000 | -0.7% | $182 / Sq Ft |
| 01/06/2025 01/06/25 | Price Changed | $564,000 | -1.7% | $183 / Sq Ft |
| 12/03/2024 12/03/24 | Price Changed | $574,000 | -0.9% | $187 / Sq Ft |
| 11/09/2024 11/09/24 | Price Changed | $579,000 | -1.7% | $188 / Sq Ft |
| 10/11/2024 10/11/24 | Price Changed | $589,000 | -0.8% | $192 / Sq Ft |
| 09/18/2024 09/18/24 | Price Changed | $594,000 | -0.8% | $193 / Sq Ft |
| 09/03/2024 09/03/24 | For Sale | $599,000 | -- | $195 / Sq Ft |
Tax History Compared to Growth
Tax History
| Year | Tax Paid | Tax Assessment Tax Assessment Total Assessment is a certain percentage of the fair market value that is determined by local assessors to be the total taxable value of land and additions on the property. | Land | Improvement |
|---|---|---|---|---|
| 2024 | $3,863 | $446,700 | $57,000 | $389,700 |
| 2022 | $3,863 | $386,500 | $57,000 | $329,500 |
| 2021 | $3,629 | $348,300 | $57,000 | $291,300 |
| 2020 | $3,344 | $322,000 | $57,000 | $265,000 |
| 2019 | $2,840 | $283,700 | $57,000 | $226,700 |
| 2018 | $1,138 | $127,600 | $57,000 | $70,600 |
| 2017 | $69 | $3,800 | $3,800 | $0 |
| 2016 | $64 | $3,800 | $3,800 | $0 |
| 2014 | $67 | $3,800 | $3,800 | $0 |
| 2013 | $74 | $3,800 | $3,800 | $0 |
Agents Affiliated with this Home
-
Coreen Miller

Seller's Agent in 2025
Coreen Miller
Right Key Realty
(260) 350-0879
71 Total Sales
Map
Source: Indiana Regional MLS
MLS Number: 202434116
APN: 20-04-35-176-020.000-032
- 11592 Maple Ridge Dr
- 11306 Fishers Pond
- 11334 Fishers Pond
- 53982 Midnight Star
- 10974 County Road 10
- 10799 County Road 10
- 53564 State Road 13
- 53339 State Road 13
- 12804 Spoonbill Ct
- 12788 Kingfish Ct
- 54879 Moonfish Ct
- 53162 Pine Dr
- 53415 County Road 35
- 13043 County Road 14
- 306 Dawn Estates Dr
- 323 Bristol Ave
- 55623 Little Creek Ln
- 312 Bristol Ave
- 203 Krider Dr
- 13562 Shavano Peak Dr






