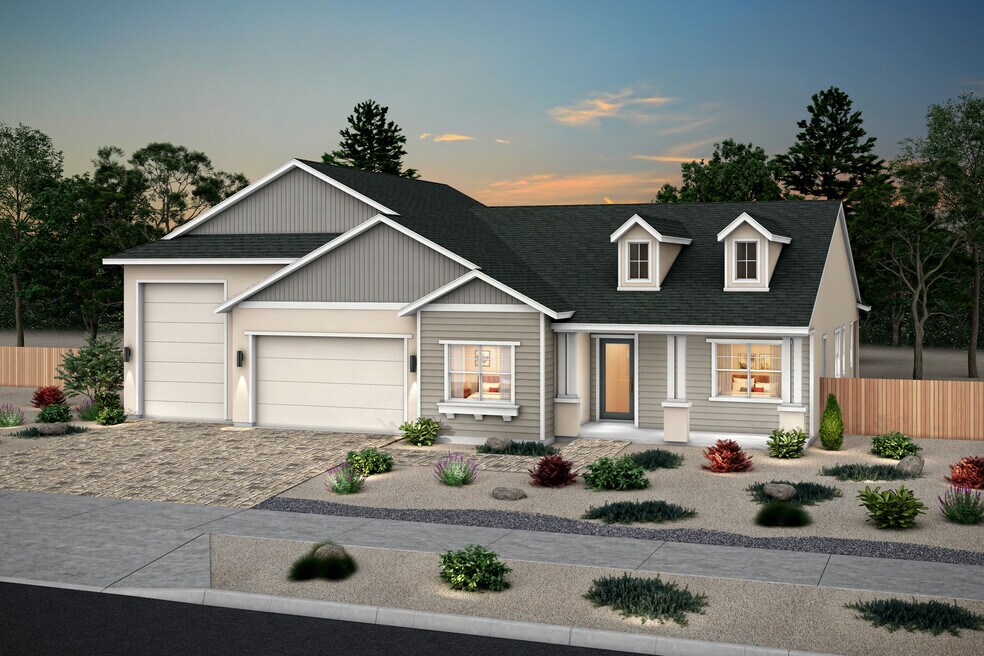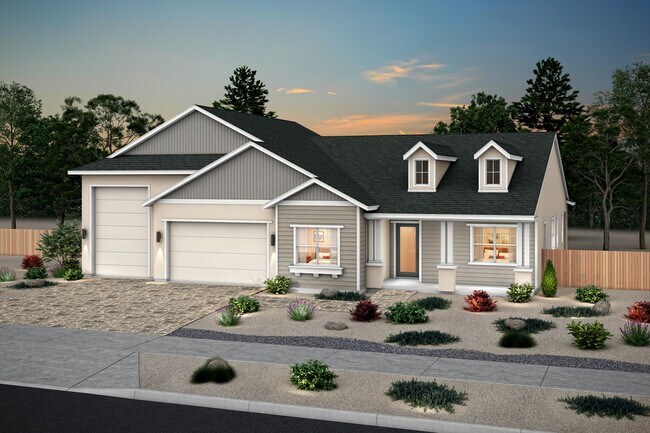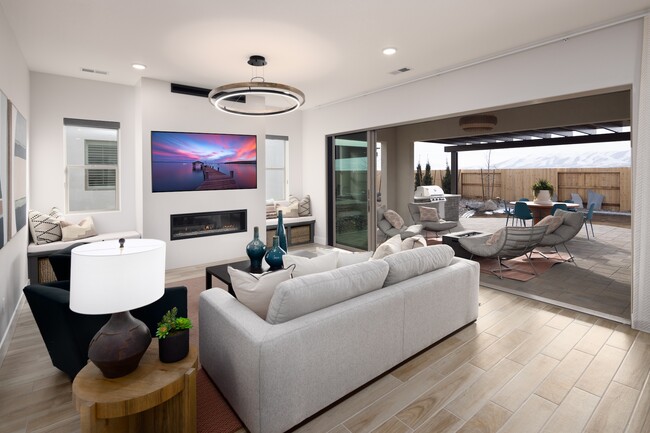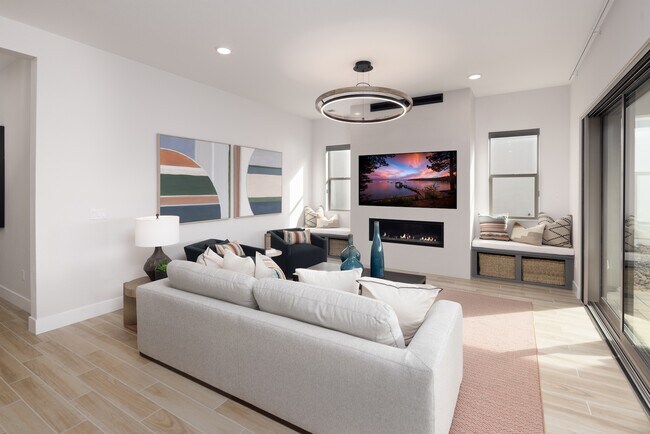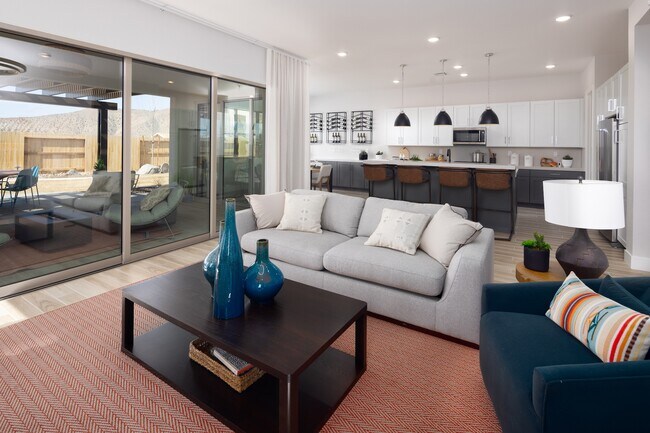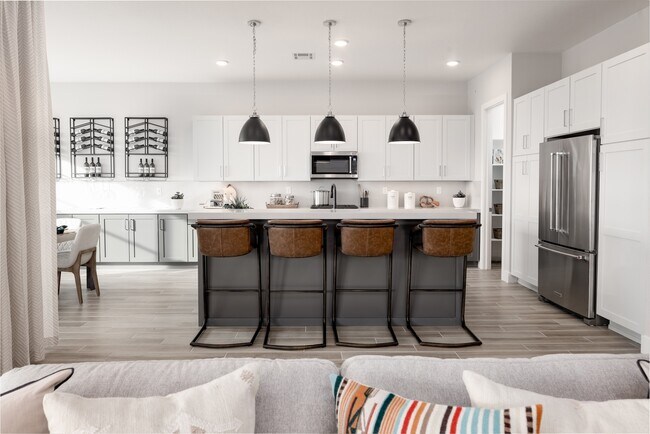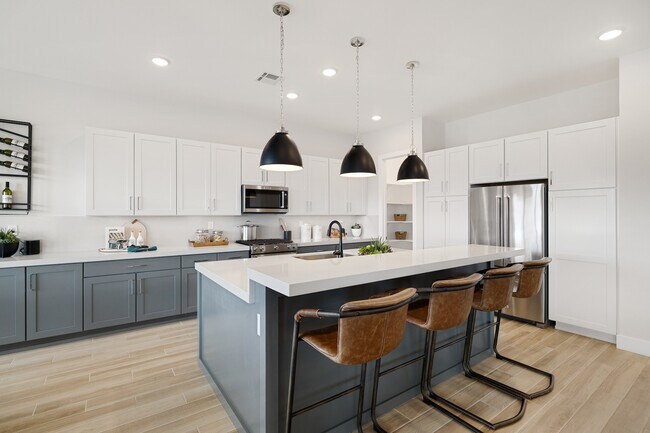
NEW CONSTRUCTION
AVAILABLE
Verified badge confirms data from builder
11608 Neff Ranch Dr Sparks, NV 89441
Harris Ranch - Shadow HillsEstimated payment $4,889/month
Total Views
345
3
Beds
3
Baths
2,638
Sq Ft
$294
Price per Sq Ft
Highlights
- New Construction
- Views Throughout Community
- Trails
- Freestanding Bathtub
- Laundry Room
- 1-Story Property
About This Home
Homesite 118 showcases Plan 1 in the bold American Contemporary style with Color Scheme 1, situated on an expansive 12,920 sq. ft. lot. A highlight of this home is the RV garage with a 10' wide door, offering ideal space for your RV, boat, or weekend toys. Inside, you'll find a 4-bedroom layout with Bedroom 4 in lieu of the office and thoughtful touches throughout, including a Winpro 4-panel sliding glass door in the great room and a luxury freestanding tub in the primary bathroom. And there's still time to choose your own finishes from thousands of designer optionspersonalize your home exactly the way you want it.
Sales Office
Hours
Monday - Sunday
10:00 AM - 5:00 PM
Sales Team
Heather La Guisa
Dan Gearhart
Office Address
11687 Sugarloaf Peak Dr
Sparks, NV 89441
Driving Directions
Home Details
Home Type
- Single Family
HOA Fees
- $31 Monthly HOA Fees
Parking
- 4 Car Garage
Home Design
- New Construction
Interior Spaces
- 1-Story Property
- Laundry Room
Bedrooms and Bathrooms
- 3 Bedrooms
- 3 Full Bathrooms
- Freestanding Bathtub
Community Details
Overview
- Views Throughout Community
Recreation
- Trails
Map
Other Move In Ready Homes in Harris Ranch - Shadow Hills
About the Builder
Founded in 1959 by Ned Ryder, Ryder Homes remains family-owned and operated by Ned’s son, Jay Ryder. Over the past 25 years, Jay has grown the company into one of the nation’s top 200 building firms, and the largest privately held homebuilder in Northern Nevada. We know...impressive, right?
Their experienced team of homebuilding professionals and our meticulous approach to home design has made the Ryder name synonymous with quality craftsmanship. Unlike most production homebuilders, Ryder Homes designs the homes in each new project specifically for the community they are intended for, and we rarely - if ever - replicate the same plan at another community. They also take great pride in the care and support they give our homeowners as they move in and through our in-house home warranty program.
With regional corporate offices in both Walnut Creek, CA and Reno, NV, Ryder Homes has created residential communities in over 20 counties in California and Nevada for almost 60 years.
Nearby Homes
- Harris Ranch - Shadow Hills
- Harris Ranch - Magnolia
- Harris Ranch - Willows
- 521 La Tray Dr Unit Harris 69
- 520 La Tray Dr Unit Harris 82
- 385 Pah Rah Ridge Dr Unit Harris 37
- 450 Hutchinson Dr Unit Willows 105
- 481 Hutchinson Dr Unit Harris 87
- 401 Pah Rah Ridge Dr Unit Magnolia 35
- 415 Pah Rah Ridge Dr Unit Harris 107
- 433 Pah Rah Ridge Dr Unit Willows 110
- 11565 Vinegar Peak Dr Unit Willows 118
- 11557 Vinegar Peak Dr Unit Harris 116
- 200 Pebble Creek Dr
- 0 Linterna Ln
- 2319 Hickory Dr Unit 77
- 700 Alamosa Dr
- Silver Canyon
- 75 Wootton Downs Dr
- 0 Rio Seco Ln Unit 210016662
