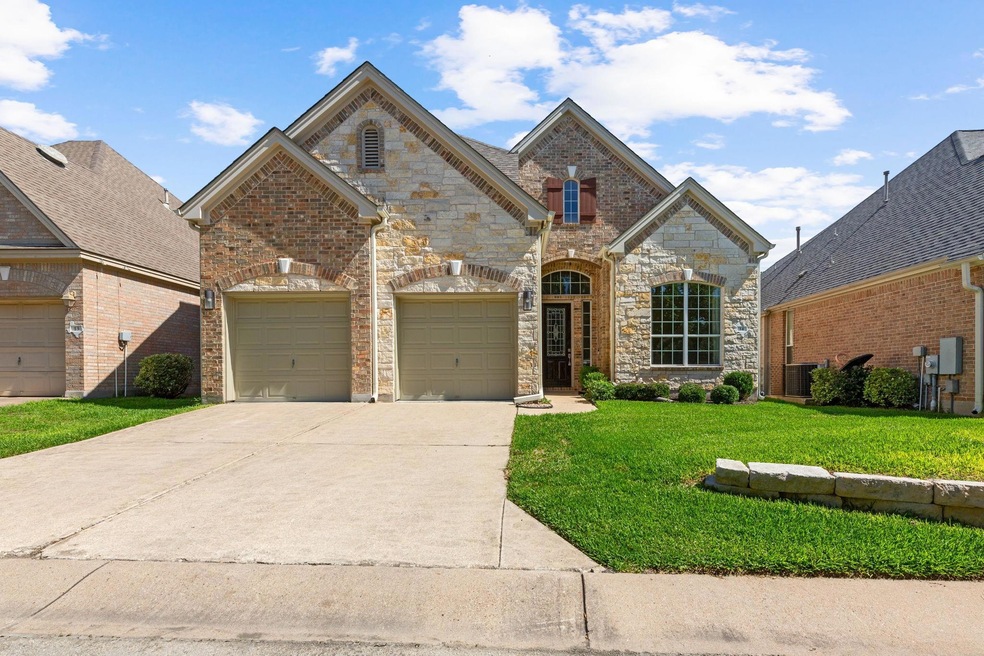
11608 Spicewood Pkwy Unit 14 Austin, TX 78750
Bull Creek NeighborhoodHighlights
- Wooded Lot
- Wood Flooring
- Private Yard
- Spicewood Elementary School Rated A
- Main Floor Primary Bedroom
- Multiple Living Areas
About This Home
As of June 2024Sellers are motivated. UNBELIEVABLE David Weekley home. This property has been impeccably maintained by the primary residents. Exemplary Round Rock ISD schools - Spicewood Elementary/Canyon Vista Middle/Westwood High. Roof, Oct 2023. New hardwood floor on the main floor. New carpet on the second floor. updated kitchen. Fresh paint. New window blinds have been ordered and will be installed soon. Master bedroom with an office on the main floor and the other 3 bedrooms on the second floor. 3.5 bathrooms in total. Refrigerator and washer/dryer would convey to the new owner.
Last Agent to Sell the Property
Allegiant Realty Brokerage Phone: (512) 954-8548 License #0645545
Property Details
Home Type
- Condominium
Est. Annual Taxes
- $10,546
Year Built
- Built in 2004
Lot Details
- South Facing Home
- Wrought Iron Fence
- Wood Fence
- Wooded Lot
- Private Yard
- Property is in excellent condition
HOA Fees
- $150 Monthly HOA Fees
Parking
- 2 Car Attached Garage
Home Design
- Slab Foundation
- Composition Roof
- Masonry Siding
Interior Spaces
- 3,172 Sq Ft Home
- 2-Story Property
- Blinds
- Family Room with Fireplace
- Multiple Living Areas
- Dining Area
- Built-In Oven
Flooring
- Wood
- Carpet
- Tile
Bedrooms and Bathrooms
- 3 Bedrooms | 1 Primary Bedroom on Main
Schools
- Spicewood Elementary School
- Canyon Vista Middle School
- Westwood High School
Utilities
- Central Heating and Cooling System
- Heating System Uses Natural Gas
Community Details
- Association fees include common area maintenance, landscaping
- White Oaks Association
- Built by Dress Custom Homes
- Whitney Oaks Condo Amd Subdivision
Listing and Financial Details
- Assessor Parcel Number 01721912150000
Ownership History
Purchase Details
Home Financials for this Owner
Home Financials are based on the most recent Mortgage that was taken out on this home.Purchase Details
Home Financials for this Owner
Home Financials are based on the most recent Mortgage that was taken out on this home.Map
Similar Homes in Austin, TX
Home Values in the Area
Average Home Value in this Area
Purchase History
| Date | Type | Sale Price | Title Company |
|---|---|---|---|
| Warranty Deed | -- | Texas National Title | |
| Vendors Lien | -- | Ret Independence Title Co |
Mortgage History
| Date | Status | Loan Amount | Loan Type |
|---|---|---|---|
| Previous Owner | $250,000 | Credit Line Revolving | |
| Previous Owner | $120,000 | Stand Alone Second | |
| Previous Owner | $261,500 | New Conventional | |
| Previous Owner | $276,000 | New Conventional | |
| Previous Owner | $287,600 | Purchase Money Mortgage |
Property History
| Date | Event | Price | Change | Sq Ft Price |
|---|---|---|---|---|
| 06/28/2024 06/28/24 | Sold | -- | -- | -- |
| 06/13/2024 06/13/24 | Price Changed | $825,000 | -2.8% | $260 / Sq Ft |
| 05/17/2024 05/17/24 | For Sale | $849,000 | -- | $268 / Sq Ft |
Tax History
| Year | Tax Paid | Tax Assessment Tax Assessment Total Assessment is a certain percentage of the fair market value that is determined by local assessors to be the total taxable value of land and additions on the property. | Land | Improvement |
|---|---|---|---|---|
| 2023 | $10,546 | $675,408 | $0 | $0 |
| 2022 | $12,531 | $614,007 | $0 | $0 |
| 2021 | $12,551 | $558,188 | $70,991 | $490,449 |
| 2020 | $11,456 | $507,444 | $70,991 | $459,213 |
| 2018 | $9,758 | $419,375 | $70,991 | $456,396 |
| 2017 | $9,038 | $381,250 | $70,991 | $457,673 |
| 2016 | $8,216 | $346,591 | $70,991 | $375,571 |
| 2015 | $8,583 | $315,083 | $70,991 | $244,092 |
| 2014 | $8,583 | $369,448 | $0 | $0 |
Source: Unlock MLS (Austin Board of REALTORS®)
MLS Number: 9052132
APN: 543445
- 11608 Spicewood Pkwy Unit 38
- 11605 Gunsmoke Cir
- 10400 Burmaster Ln Unit A
- 10400 Burmaster Ln
- 11558 Spicewood Pkwy Unit 7
- 11402 Pencewood Dr
- 11512 Tin Cup Dr Unit 211
- 10416 Doering Ln
- 11311 Pickfair Dr
- 11310 Spicewood Club Dr Unit Y
- 11310 Spicewood Club Dr Unit 10
- 10500 Hard Rock Rd
- 10404 Doering Ln
- 11208 Taterwood Dr
- 11910 Nene Dr
- 10810 Calcite Trail
- 11532 Spicewood Pkwy
- 10300 Mourning Dove Dr
- 11203 Pencewood Dr
- 11903 Swan Dr
