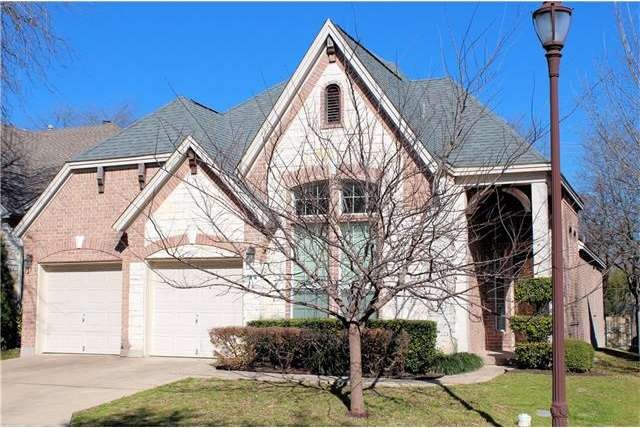
11608 Spicewood Pkwy Unit 15 Austin, TX 78750
Bull Creek NeighborhoodEstimated Value: $523,000 - $576,523
Highlights
- Living Room with Fireplace
- High Ceiling
- Attached Garage
- Spicewood Elementary School Rated A
- Shutters
- Entertainment System
About This Home
As of April 2016From the window bench in the breakfast area to the accent lighting and alcove in the foyer, this home has that added touch! High ceilings and windows let in tons of natural light. In addition to the two bedrooms, a spacious office area is just off the living room. Garage and laundry room plumbed for sink. Top of the line refrigerator, surround sound system and washer/dryer convey. Front of house faces south.
Last Listed By
Cheryl Quartaro
Austin Texas Homes, LLC License #0644558 Listed on: 02/03/2016
Property Details
Home Type
- Condominium
Est. Annual Taxes
- $6,290
Year Built
- 2003
Lot Details
- 8,712
HOA Fees
- $95 Monthly HOA Fees
Parking
- Attached Garage
Home Design
- Slab Foundation
- Composition Shingle Roof
Interior Spaces
- 1,978 Sq Ft Home
- Entertainment System
- Wired For Sound
- Crown Molding
- High Ceiling
- Recessed Lighting
- Shutters
- Living Room with Fireplace
Flooring
- Carpet
- Tile
Bedrooms and Bathrooms
- 2 Main Level Bedrooms
- Walk-In Closet
- 2 Full Bathrooms
Home Security
Utilities
- Central Heating
- Heating System Uses Natural Gas
- Sewer in Street
Community Details
- Fire and Smoke Detector
Listing and Financial Details
- 2% Total Tax Rate
Ownership History
Purchase Details
Home Financials for this Owner
Home Financials are based on the most recent Mortgage that was taken out on this home.Purchase Details
Home Financials for this Owner
Home Financials are based on the most recent Mortgage that was taken out on this home.Similar Homes in Austin, TX
Home Values in the Area
Average Home Value in this Area
Purchase History
| Date | Buyer | Sale Price | Title Company |
|---|---|---|---|
| Xie Tingyu | -- | Attorney | |
| James William R | -- | Alamo Title Company |
Mortgage History
| Date | Status | Borrower | Loan Amount |
|---|---|---|---|
| Open | Xie Tingyu | $248,000 | |
| Previous Owner | James William R | $121,300 | |
| Previous Owner | James William W | $50,000 | |
| Previous Owner | James William R | $140,000 |
Property History
| Date | Event | Price | Change | Sq Ft Price |
|---|---|---|---|---|
| 04/01/2016 04/01/16 | Sold | -- | -- | -- |
| 02/21/2016 02/21/16 | Pending | -- | -- | -- |
| 02/16/2016 02/16/16 | Price Changed | $329,000 | -9.9% | $166 / Sq Ft |
| 02/03/2016 02/03/16 | For Sale | $365,000 | -- | $185 / Sq Ft |
Tax History Compared to Growth
Tax History
| Year | Tax Paid | Tax Assessment Tax Assessment Total Assessment is a certain percentage of the fair market value that is determined by local assessors to be the total taxable value of land and additions on the property. | Land | Improvement |
|---|---|---|---|---|
| 2023 | $6,290 | $499,258 | $0 | $0 |
| 2022 | $9,263 | $453,871 | $0 | $0 |
| 2021 | $9,278 | $412,610 | $70,991 | $366,508 |
| 2020 | $8,469 | $375,100 | $70,991 | $334,978 |
| 2018 | $7,213 | $310,000 | $70,991 | $239,009 |
| 2017 | $7,349 | $310,000 | $70,991 | $239,009 |
| 2016 | $6,518 | $274,932 | $70,991 | $275,268 |
| 2015 | $5,332 | $249,938 | $70,991 | $178,947 |
| 2014 | $5,332 | $280,500 | $0 | $0 |
Agents Affiliated with this Home
-

Seller's Agent in 2016
Cheryl Quartaro
Austin Texas Homes, LLC
(512) 925-0889
-
Chimo Dai

Buyer's Agent in 2016
Chimo Dai
Kimo PLLC
(512) 731-2985
3 in this area
59 Total Sales
Map
Source: Unlock MLS (Austin Board of REALTORS®)
MLS Number: 5858043
APN: 543446
- 11608 Spicewood Pkwy Unit 38
- 11605 Gunsmoke Cir
- 10400 Burmaster Ln Unit A
- 10400 Burmaster Ln
- 11558 Spicewood Pkwy Unit 7
- 11402 Pencewood Dr
- 11512 Tin Cup Dr Unit 211
- 10416 Doering Ln
- 11311 Pickfair Dr
- 11310 Spicewood Club Dr Unit Y
- 11310 Spicewood Club Dr Unit 10
- 10500 Hard Rock Rd
- 10404 Doering Ln
- 11208 Taterwood Dr
- 11910 Nene Dr
- 10810 Calcite Trail
- 11532 Spicewood Pkwy
- 10300 Mourning Dove Dr
- 11203 Pencewood Dr
- 11903 Swan Dr
- 11608 Spicewood Pkwy Unit 21
- 11608 Spicewood Pkwy Unit 37
- 11608 Spicewood Pkwy Unit 36
- 11608 Spicewood Pkwy Unit 35
- 11608 Spicewood Pkwy Unit 34
- 11608 Spicewood Pkwy Unit 33
- 11608 Spicewood Pkwy Unit 32
- 11608 Spicewood Pkwy Unit 31
- 11608 Spicewood Pkwy Unit 30
- 11608 Spicewood Pkwy Unit 29
- 11608 Spicewood Pkwy Unit 28
- 11608 Spicewood Pkwy Unit 27
- 11608 Spicewood Pkwy Unit 26
- 11608 Spicewood Pkwy Unit 25
- 11608 Spicewood Pkwy Unit 24
- 11608 Spicewood Pkwy Unit 23
- 11608 Spicewood Pkwy Unit 22
- 11608 Spicewood Pkwy Unit 20
- 11608 Spicewood Pkwy Unit 19
- 11608 Spicewood Pkwy Unit 18
