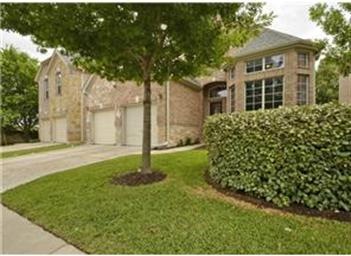
Last list price
11608 Spicewood Pkwy Unit 21 Austin, TX 78750
Bull Creek Neighborhood
4
Beds
3.5
Baths
3,531
Sq Ft
8,712
Sq Ft Lot
Highlights
- Deck
- Family Room with Fireplace
- High Ceiling
- Spicewood Elementary School Rated A
- Wood Flooring
- Attached Garage
About This Home
As of October 2016This charming home offers lovely finishes including hand scraped hardwoods, crown molding, and tasteful accents. The kitchen features stainless appliances, granite counters, travertine back splash, and gas stove. In addition to the first floor master suite, this home offers a game room with wet bar, media room, 3 upstairs bedrooms, and a private backyard.
Home Details
Home Type
- Single Family
Est. Annual Taxes
- $12,027
Year Built
- Built in 2006
HOA Fees
- $95 Monthly HOA Fees
Parking
- Attached Garage
Home Design
- House
- Slab Foundation
- Composition Shingle Roof
Interior Spaces
- 3,531 Sq Ft Home
- Crown Molding
- High Ceiling
- Family Room with Fireplace
- Laundry on main level
Flooring
- Wood
- Carpet
- Tile
Bedrooms and Bathrooms
- 4 Bedrooms | 1 Main Level Bedroom
- Walk-In Closet
Home Security
- Security System Owned
- Fire and Smoke Detector
Utilities
- Central Heating
- Sewer in Street
Additional Features
- Deck
- Back Yard
Community Details
- Association fees include common area maintenance
- Built by Drees Custom Homes
Listing and Financial Details
- Assessor Parcel Number 11608 Spicewood Pkwy #21
- 3% Total Tax Rate
Ownership History
Date
Name
Owned For
Owner Type
Purchase Details
Closed on
Mar 4, 2020
Sold by
Hu Yuhui and Huang Wenqin
Bought by
Sripada Jyothirmayee and Sripada Krishna K
Total Days on Market
24
Current Estimated Value
Home Financials for this Owner
Home Financials are based on the most recent Mortgage that was taken out on this home.
Original Mortgage
$332,000
Outstanding Balance
$298,916
Interest Rate
3.6%
Mortgage Type
New Conventional
Estimated Equity
$660,307
Purchase Details
Closed on
Feb 7, 2017
Sold by
Bowen George R
Bought by
Hu Yuhui and Huang Wenqin
Home Financials for this Owner
Home Financials are based on the most recent Mortgage that was taken out on this home.
Original Mortgage
$296,000
Interest Rate
4.32%
Mortgage Type
New Conventional
Purchase Details
Closed on
Sep 12, 2014
Sold by
Estate Of Alice K Bowen and Bowen George R
Bought by
Bowen George R and Bowen Alice K
Map
Create a Home Valuation Report for This Property
The Home Valuation Report is an in-depth analysis detailing your home's value as well as a comparison with similar homes in the area
Similar Homes in the area
Home Values in the Area
Average Home Value in this Area
Purchase History
| Date | Type | Sale Price | Title Company |
|---|---|---|---|
| Vendors Lien | -- | Rt | |
| Vendors Lien | -- | None Available | |
| Interfamily Deed Transfer | -- | None Available |
Source: Public Records
Mortgage History
| Date | Status | Loan Amount | Loan Type |
|---|---|---|---|
| Open | $332,000 | New Conventional | |
| Previous Owner | $296,000 | New Conventional | |
| Previous Owner | $179,600 | New Conventional | |
| Previous Owner | $184,000 | New Conventional |
Source: Public Records
Property History
| Date | Event | Price | Change | Sq Ft Price |
|---|---|---|---|---|
| 10/17/2016 10/17/16 | Sold | -- | -- | -- |
| 09/21/2016 09/21/16 | Pending | -- | -- | -- |
| 09/16/2016 09/16/16 | Price Changed | $540,000 | -0.9% | $153 / Sq Ft |
| 09/08/2016 09/08/16 | Price Changed | $545,000 | -0.9% | $154 / Sq Ft |
| 09/02/2016 09/02/16 | Price Changed | $550,000 | -1.8% | $156 / Sq Ft |
| 09/01/2016 09/01/16 | For Sale | $560,000 | +24.4% | $159 / Sq Ft |
| 06/21/2013 06/21/13 | Sold | -- | -- | -- |
| 05/23/2013 05/23/13 | Pending | -- | -- | -- |
| 04/29/2013 04/29/13 | For Sale | $450,000 | -- | $127 / Sq Ft |
Source: Unlock MLS (Austin Board of REALTORS®)
Tax History
| Year | Tax Paid | Tax Assessment Tax Assessment Total Assessment is a certain percentage of the fair market value that is determined by local assessors to be the total taxable value of land and additions on the property. | Land | Improvement |
|---|---|---|---|---|
| 2023 | $12,027 | $643,564 | $70,991 | $572,573 |
| 2022 | $14,860 | $728,124 | $70,991 | $657,133 |
| 2021 | $9,855 | $438,290 | $70,991 | $367,299 |
| 2020 | $9,184 | $406,800 | $70,991 | $335,809 |
| 2018 | $8,609 | $370,000 | $70,991 | $299,009 |
| 2017 | $7,190 | $303,309 | $70,991 | $299,009 |
| 2016 | $6,537 | $275,735 | $70,991 | $276,392 |
| 2015 | $2,832 | $250,668 | $70,991 | $179,677 |
| 2014 | $2,832 | $291,322 | $0 | $0 |
Source: Public Records
Source: Unlock MLS (Austin Board of REALTORS®)
MLS Number: 7693446
APN: 543455
Nearby Homes
- 11608 Spicewood Pkwy Unit 38
- 11605 Gunsmoke Cir
- 10400 Burmaster Ln Unit A
- 10400 Burmaster Ln
- 11558 Spicewood Pkwy Unit 7
- 11402 Pencewood Dr
- 11512 Tin Cup Dr Unit 211
- 10416 Doering Ln
- 11311 Pickfair Dr
- 11310 Spicewood Club Dr Unit Y
- 11310 Spicewood Club Dr Unit 10
- 10500 Hard Rock Rd
- 10404 Doering Ln
- 11208 Taterwood Dr
- 11910 Nene Dr
- 10810 Calcite Trail
- 11532 Spicewood Pkwy
- 10300 Mourning Dove Dr
- 11203 Pencewood Dr
- 11903 Swan Dr
