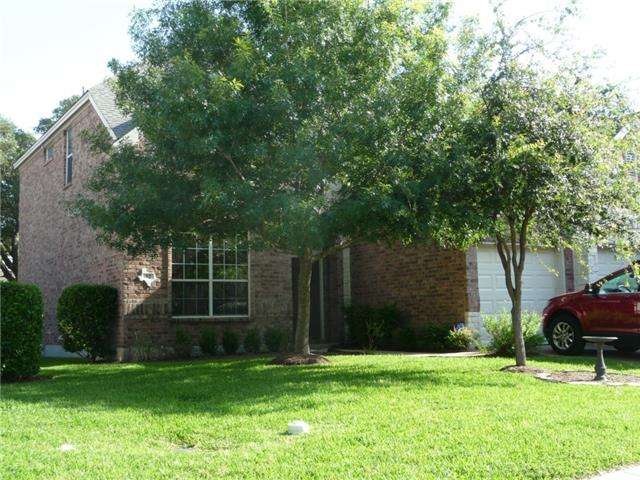
11608 Spicewood Pkwy Unit 32 Austin, TX 78750
Bull Creek NeighborhoodHighlights
- Deck
- Family Room with Fireplace
- Attached Garage
- Spicewood Elementary School Rated A
- Vaulted Ceiling
- Built-in Bookshelves
About This Home
As of July 2014LOCATION!!! Lovely 3 bedroom, 2.5 bath in exemplary rated RRISD schools! Open, airy living area with fireplace and laminate wood floors. Gourmet kitchen featuring granite counters, dark wood cabinets, tile floors, and electric cooktop. Spacious master down with spa bath, separate shower, and walk-in closet. 2 bedrooms up with sitting/loft area and HUGE media room. Private backyard with small deck. HOA maintains front yard. Will not last long!!!
Home Details
Home Type
- Single Family
Est. Annual Taxes
- $7,929
Year Built
- Built in 2002
HOA Fees
- $95 Monthly HOA Fees
Home Design
- House
- Slab Foundation
- Composition Shingle Roof
Interior Spaces
- 2,246 Sq Ft Home
- Entertainment System
- Built-in Bookshelves
- Vaulted Ceiling
- Recessed Lighting
- Wood Burning Fireplace
- Fireplace With Gas Starter
- Family Room with Fireplace
- Security System Leased
- Laundry on main level
Flooring
- Carpet
- Laminate
- Tile
Bedrooms and Bathrooms
- 3 Bedrooms | 1 Main Level Bedroom
- Walk-In Closet
Parking
- Attached Garage
- Front Facing Garage
- Garage Door Opener
Utilities
- Central Heating
- Electricity To Lot Line
- Sewer in Street
Additional Features
- Deck
- Back Yard
Community Details
- Association fees include common area maintenance
- Built by Drees
Listing and Financial Details
- Assessor Parcel Number 01721912330000
- 3% Total Tax Rate
Ownership History
Purchase Details
Home Financials for this Owner
Home Financials are based on the most recent Mortgage that was taken out on this home.Purchase Details
Home Financials for this Owner
Home Financials are based on the most recent Mortgage that was taken out on this home.Purchase Details
Home Financials for this Owner
Home Financials are based on the most recent Mortgage that was taken out on this home.Map
Similar Homes in the area
Home Values in the Area
Average Home Value in this Area
Purchase History
| Date | Type | Sale Price | Title Company |
|---|---|---|---|
| Vendors Lien | -- | None Available | |
| Warranty Deed | -- | Landamerica Austin Title | |
| Vendors Lien | -- | Alamo Title Company |
Mortgage History
| Date | Status | Loan Amount | Loan Type |
|---|---|---|---|
| Open | $272,800 | New Conventional | |
| Previous Owner | $288,970 | Purchase Money Mortgage | |
| Previous Owner | $235,100 | Purchase Money Mortgage | |
| Closed | $44,050 | No Value Available |
Property History
| Date | Event | Price | Change | Sq Ft Price |
|---|---|---|---|---|
| 12/02/2023 12/02/23 | Rented | $2,400 | -12.7% | -- |
| 11/11/2023 11/11/23 | Under Contract | -- | -- | -- |
| 07/11/2023 07/11/23 | For Rent | $2,750 | +25.0% | -- |
| 08/01/2019 08/01/19 | Rented | $2,200 | -4.3% | -- |
| 07/20/2019 07/20/19 | Under Contract | -- | -- | -- |
| 06/14/2019 06/14/19 | For Rent | $2,300 | 0.0% | -- |
| 07/29/2014 07/29/14 | Sold | -- | -- | -- |
| 06/14/2014 06/14/14 | Pending | -- | -- | -- |
| 06/13/2014 06/13/14 | For Sale | $359,950 | -- | $160 / Sq Ft |
Tax History
| Year | Tax Paid | Tax Assessment Tax Assessment Total Assessment is a certain percentage of the fair market value that is determined by local assessors to be the total taxable value of land and additions on the property. | Land | Improvement |
|---|---|---|---|---|
| 2023 | $7,929 | $521,203 | $0 | $0 |
| 2022 | $9,670 | $473,821 | $0 | $0 |
| 2021 | $9,686 | $430,746 | $70,991 | $359,755 |
| 2020 | $9,250 | $409,700 | $70,991 | $338,709 |
| 2018 | $7,966 | $342,381 | $70,991 | $351,796 |
| 2017 | $7,379 | $311,255 | $70,991 | $352,954 |
| 2016 | $6,708 | $282,959 | $70,991 | $286,456 |
| 2015 | $6,917 | $257,235 | $70,991 | $186,244 |
| 2014 | $6,917 | $299,422 | $0 | $0 |
Source: Unlock MLS (Austin Board of REALTORS®)
MLS Number: 2190256
APN: 543463
- 11608 Spicewood Pkwy Unit 38
- 11605 Gunsmoke Cir
- 10400 Burmaster Ln Unit A
- 10400 Burmaster Ln
- 11558 Spicewood Pkwy Unit 7
- 11402 Pencewood Dr
- 11512 Tin Cup Dr Unit 211
- 10416 Doering Ln
- 11311 Pickfair Dr
- 11310 Spicewood Club Dr Unit Y
- 11310 Spicewood Club Dr Unit 10
- 10500 Hard Rock Rd
- 10404 Doering Ln
- 11208 Taterwood Dr
- 11910 Nene Dr
- 10810 Calcite Trail
- 11532 Spicewood Pkwy
- 10300 Mourning Dove Dr
- 11203 Pencewood Dr
- 11903 Swan Dr
