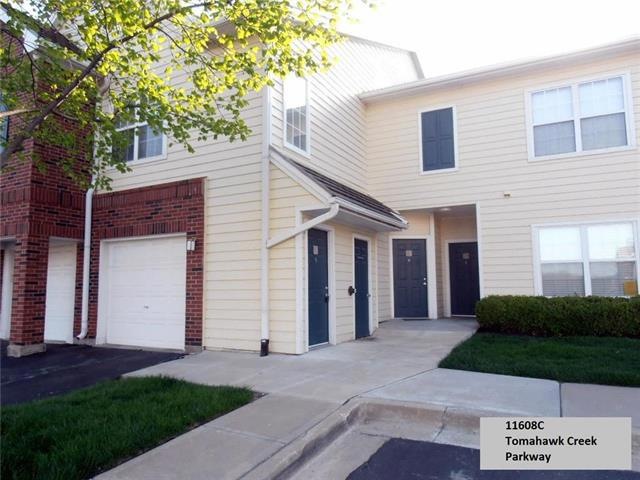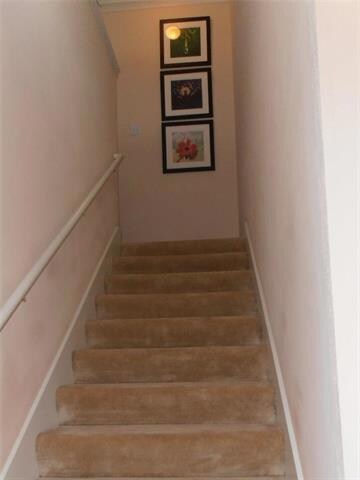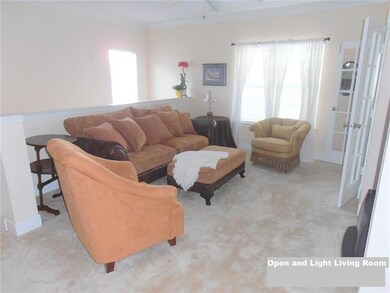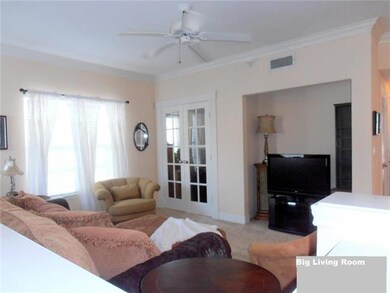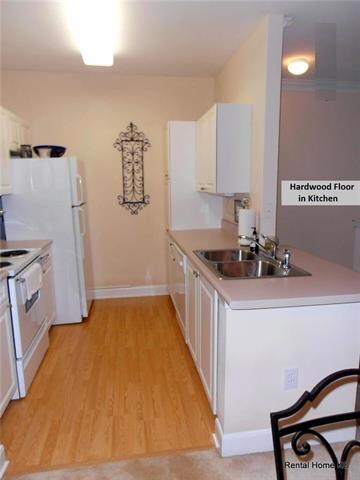
11608 Tomahawk Creek Pkwy Unit 8C Leawood, KS 66211
Estimated Value: $238,000 - $256,191
Highlights
- Clubhouse
- Vaulted Ceiling
- Granite Countertops
- Leawood Elementary School Rated A
- Traditional Architecture
- Community Pool
About This Home
As of June 2017Wow! Great floorplan, Galley kitchen with adjoining dining area. Large Master Suite with huge walk-in closet. Newer neutral carpet and newer neutral interior paint. Fantastic community setting! Near walking trails and Town Center Shopping/restaurants. Currently second bedroom is used as an office it has glass pane for additional light. The attached garage has a huge storage bay - a real bonus! Must See!! There is some windows with condensation between glass...When new carpet was installed owner discovered that it had a small patch in the master bedroom floor.
This property has a renter that will be present at all showings..renter works from home...excuse her fish aquarium on kitchen countertop.
Last Agent to Sell the Property
RE/MAX Premier Realty License #SP00219461 Listed on: 04/14/2017

Property Details
Home Type
- Condominium
Est. Annual Taxes
- $1,890
Year Built
- Built in 1996
Lot Details
- 1,045
HOA Fees
- $280 Monthly HOA Fees
Parking
- 1 Car Attached Garage
Home Design
- Loft
- Traditional Architecture
- Slab Foundation
- Brick Frame
Interior Spaces
- 1,028 Sq Ft Home
- Wet Bar: Carpet, Pantry, Ceiling Fan(s), Shower Over Tub, Vinyl, Walk-In Closet(s)
- Built-In Features: Carpet, Pantry, Ceiling Fan(s), Shower Over Tub, Vinyl, Walk-In Closet(s)
- Vaulted Ceiling
- Ceiling Fan: Carpet, Pantry, Ceiling Fan(s), Shower Over Tub, Vinyl, Walk-In Closet(s)
- Skylights
- Fireplace
- Thermal Windows
- Shades
- Plantation Shutters
- Drapes & Rods
- Den
- Laundry in Bathroom
Kitchen
- Breakfast Area or Nook
- Electric Oven or Range
- Dishwasher
- Granite Countertops
- Laminate Countertops
- Disposal
Flooring
- Wall to Wall Carpet
- Linoleum
- Laminate
- Stone
- Ceramic Tile
- Luxury Vinyl Plank Tile
- Luxury Vinyl Tile
Bedrooms and Bathrooms
- 2 Bedrooms
- Cedar Closet: Carpet, Pantry, Ceiling Fan(s), Shower Over Tub, Vinyl, Walk-In Closet(s)
- Walk-In Closet: Carpet, Pantry, Ceiling Fan(s), Shower Over Tub, Vinyl, Walk-In Closet(s)
- 1 Full Bathroom
- Double Vanity
- Bathtub with Shower
Schools
- Leawood Elementary School
- Blue Valley North High School
Additional Features
- Enclosed patio or porch
- Sprinkler System
- Central Air
Listing and Financial Details
- Assessor Parcel Number HP978500B8 0U0C
Community Details
Overview
- Association fees include all amenities, building maint, lawn maintenance, free maintenance, management, snow removal, trash pick up, water
- Tomahawk Creek Condominiums Subdivision
- On-Site Maintenance
Amenities
- Clubhouse
Recreation
- Community Pool
Ownership History
Purchase Details
Home Financials for this Owner
Home Financials are based on the most recent Mortgage that was taken out on this home.Purchase Details
Home Financials for this Owner
Home Financials are based on the most recent Mortgage that was taken out on this home.Purchase Details
Purchase Details
Home Financials for this Owner
Home Financials are based on the most recent Mortgage that was taken out on this home.Similar Homes in Leawood, KS
Home Values in the Area
Average Home Value in this Area
Purchase History
| Date | Buyer | Sale Price | Title Company |
|---|---|---|---|
| Mendiburu Gloria | -- | First United Title | |
| Bramich James E | -- | Accommodation | |
| J & P 11608C Llc | -- | Chicago Title Ins Co | |
| Bramich James | -- | -- |
Mortgage History
| Date | Status | Borrower | Loan Amount |
|---|---|---|---|
| Open | Mendiburu Gloria | $46,700 | |
| Previous Owner | Bramich James E | $89,100 | |
| Previous Owner | Bramich James | $96,700 |
Property History
| Date | Event | Price | Change | Sq Ft Price |
|---|---|---|---|---|
| 06/01/2017 06/01/17 | Sold | -- | -- | -- |
| 04/25/2017 04/25/17 | Pending | -- | -- | -- |
| 04/14/2017 04/14/17 | For Sale | $135,000 | -- | $131 / Sq Ft |
Tax History Compared to Growth
Tax History
| Year | Tax Paid | Tax Assessment Tax Assessment Total Assessment is a certain percentage of the fair market value that is determined by local assessors to be the total taxable value of land and additions on the property. | Land | Improvement |
|---|---|---|---|---|
| 2024 | $2,856 | $26,635 | $3,991 | $22,644 |
| 2023 | $2,458 | $22,368 | $3,326 | $19,042 |
| 2022 | $2,421 | $21,539 | $2,891 | $18,648 |
| 2021 | $2,539 | $21,287 | $2,513 | $18,774 |
| 2020 | $2,406 | $19,780 | $2,513 | $17,267 |
| 2019 | $2,054 | $16,641 | $2,376 | $14,265 |
| 2018 | $1,980 | $15,767 | $2,376 | $13,391 |
| 2017 | $2,082 | $16,284 | $2,352 | $13,932 |
| 2016 | $1,984 | $15,548 | $2,352 | $13,196 |
| 2015 | $1,890 | $14,651 | $2,352 | $12,299 |
| 2013 | -- | $12,834 | $2,352 | $10,482 |
Agents Affiliated with this Home
-
Betty Simmons

Seller's Agent in 2017
Betty Simmons
RE/MAX Premier Realty
(913) 638-5562
4 in this area
95 Total Sales
Map
Source: Heartland MLS
MLS Number: 2040948
APN: HP978500B8-0U0C
- 11622 Tomahawk Creek Pkwy Unit F
- 11629 Tomahawk Creek Pkwy Unit G
- 11404 El Monte Ct
- 11349 Buena Vista St
- 11352 El Monte Ct
- 11317 El Monte St
- 4311 W 112th Terrace
- 4300 W 112th Terrace
- 4414 W 112th Terrace
- 11203 Cedar Dr
- 4300 W 112th St
- 3705 W 119th Terrace
- 11700 Canterbury Ct
- 11101 Delmar Ct
- 3913 W 121st Terrace
- 12017 Linden St
- 3612 W 121st Terrace
- 11916 Cherokee Ln
- 4836 W 121st St
- 4837 W 121st St
- 11626 Tomahawk Creek Pkwy Unit G
- 11625 Tomahawk Creek Pkwy Unit H
- 11627 Tomahawk Creek Pkwy Unit D
- 11618 Tomahawk Creek Pkwy Unit B
- 11606 Tomahawk Creek Pkwy Unit J
- 11604 Tomahawk Creek Pkwy Unit K
- 11604 Tomahawk Creek Pkwy Unit G
- 11619 Tomahawk Creek Pkwy Unit H
- 11613 Tomahawk Creek Pkwy Unit 13E
- 11629 Tomahawk Creek Pkwy Unit A
- 11609 Tomahawk Creek Pkwy Unit D
- 11609 Tomahawk Creek Pkwy Unit G
- 11609 Tomahawk Creek Pkwy Unit H
- 11620 Tomahawk Creek Pkwy Unit 20I
- 11610 Tomahawk Creek Pkwy Unit H
- 11618 Tomahawk Creek Pkwy
- 11605 Tomahawk Creek Pkwy Unit G
- 11618 Tomahawk Creek Pkwy Unit E
- 11615 Tomahawk Creek Pkwy Unit L
- 11627 Tomahawk Creek Pkwy Unit G
