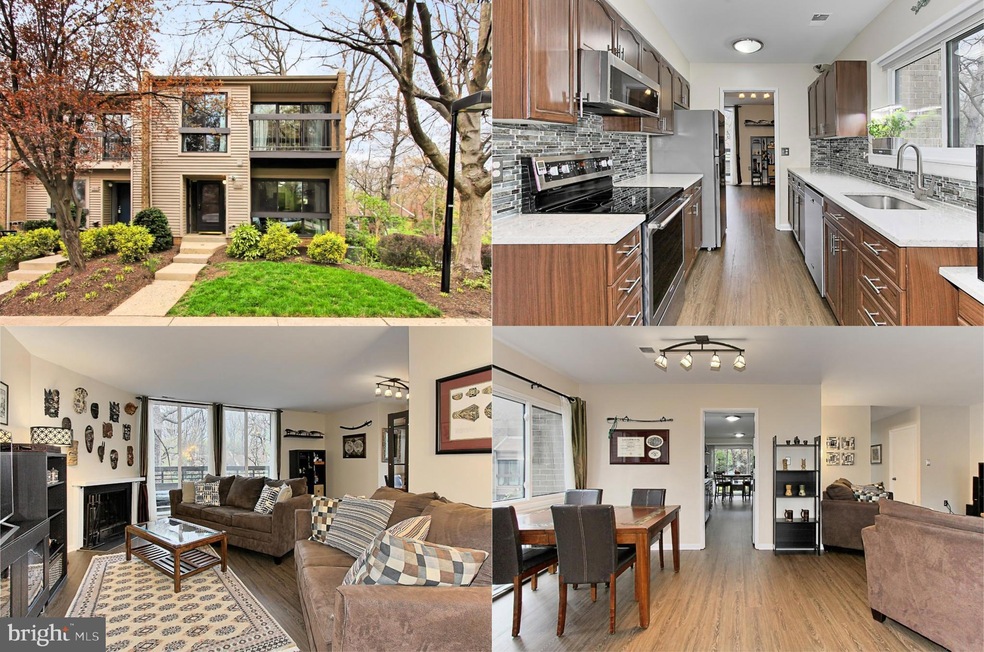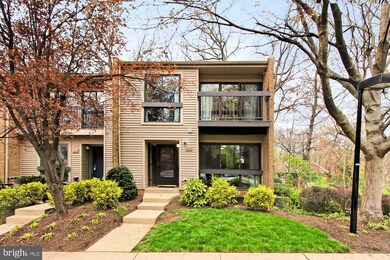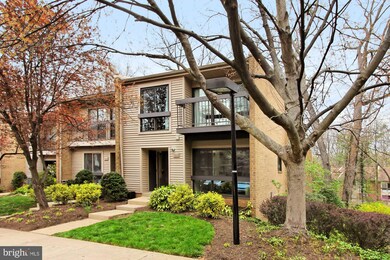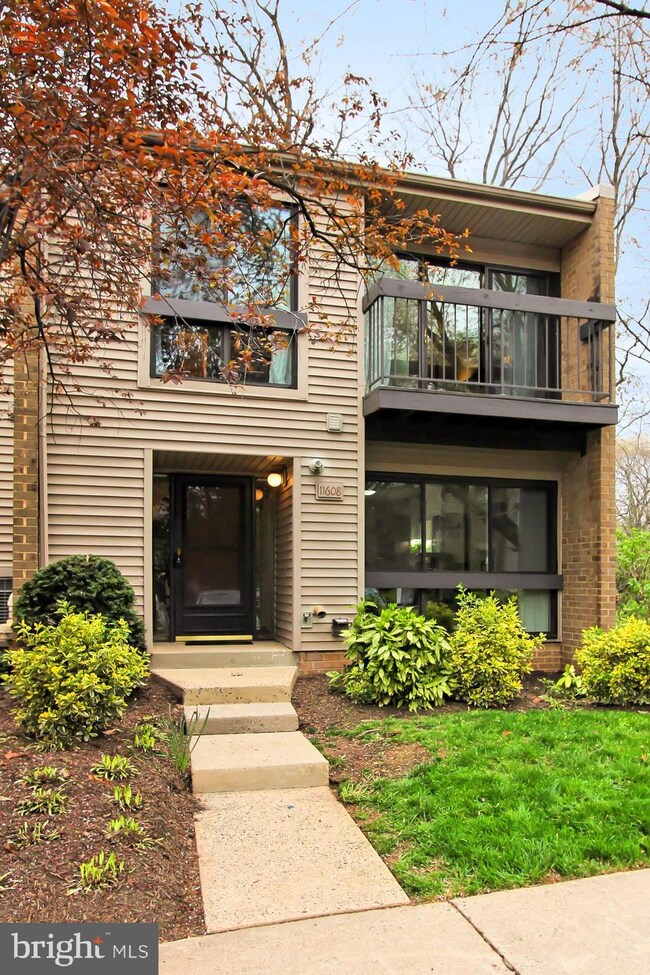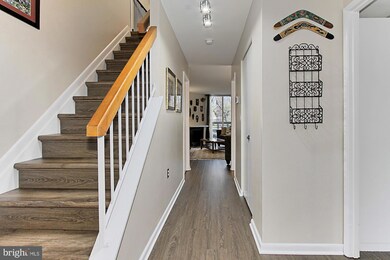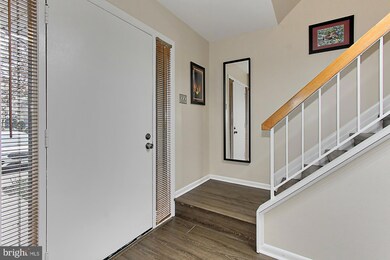
11608 Windbluff Ct Unit 7B2 Reston, VA 20191
Highlights
- Eat-In Gourmet Kitchen
- View of Trees or Woods
- Contemporary Architecture
- Terraset Elementary Rated A-
- Open Floorplan
- Premium Lot
About This Home
As of May 2022**OFFER DEADLINE - Please submit offers by 5pm on Sunday, 4/19. The sellers will need a rent back until 9 pm on Sunday, 6/7 ** Perfectly nestled on a quiet street and surrounded by majestic trees, this end-unit townhome has been completely renovated and updated with all the modern luxuries homebuyers seek. Here, clean lines, an abundance of windows, front and back balconies, and expertly manicured landscaping unite indoor and outdoor living with effortless harmony. A tailored exterior, covered front entrance, LVP hardwood style flooring, and an open floor plan are only some of the features that make this 3 bedroom, 2.5 bath home so special. Contemporary flair and unique designer touches abound here including kitchen and baths, while meticulous maintenance including fresh paint, new HVAC, new hot water heater and updated windows, create instant move-in appeal. On trend hardwood style LVP flooring welcomes you home and ushers you into the spacious living room where a cozy corner wood-burning slate fireplace serves as the focal point of the room. Here, twin sliding glass doors flood the room with natural light and grant access to the deck overlooking the common area and golf course beyond. Back inside, the dining area is ideal for both formal and casual occasions and is accented by a floor-to-ceiling picture window and frosted glass fusion lighting. The newly renovated galley-style kitchen serves up a feast for the eyes with gleaming quartz countertops, custom-finished cabinetry with smart storage solutions, designer backsplashes, and stainless steel appliances including a glass top range and built-in microwave, while the breakfast area provides ample table space in front of a floor to ceiling window. A powder room updated to perfection complements the main level. Upstairs, you'll find a gracious owner's suite with a contemporary lighted ceiling fan, room for a sitting area, two generously-sized closets with customizable Elfa storage systems, a private balcony, and en suite bath featuring a separate vanity area with dual rectangular sinks, heated flooring and a water closet with tub/shower combo all accented by spa-toned natural marble tile. Down the hall, two additional bright and cheerful bedrooms, each with soft designer paint and floor to ceiling windows, share access to the beautifully updated hall bath with contemporary fixtures and designer tile heated flooring and surround with decorative inlay thus completing the comfort and luxury of this wonderful home. Without sacrificing the convenience of an easy commute, enjoy the benefits of a serene place to come home to and enjoy, including nearby Walker Nature Center and Lake Audubon. And all of this just minutes from Reston Town Center with some of the area s finest shopping and dining experiences. For classic elegance infused with contemporary design and flair, you've found it. Welcome home
Townhouse Details
Home Type
- Townhome
Est. Annual Taxes
- $3,813
Year Built
- Built in 1976
Lot Details
- Backs To Open Common Area
- Cul-De-Sac
- Landscaped
- Wooded Lot
- Backs to Trees or Woods
- Property is in very good condition
HOA Fees
Property Views
- Woods
- Garden
Home Design
- Contemporary Architecture
- Brick Exterior Construction
Interior Spaces
- 1,648 Sq Ft Home
- Property has 3 Levels
- Open Floorplan
- Ceiling height of 9 feet or more
- Ceiling Fan
- Wood Burning Fireplace
- Fireplace Mantel
- Replacement Windows
- Sliding Doors
- Entrance Foyer
- Family Room Off Kitchen
- Living Room
- Dining Room
- Carpet
- Unfinished Basement
- Connecting Stairway
Kitchen
- Eat-In Gourmet Kitchen
- Breakfast Room
- Electric Oven or Range
- Built-In Microwave
- Ice Maker
- Dishwasher
- Stainless Steel Appliances
- Upgraded Countertops
- Disposal
Bedrooms and Bathrooms
- 3 Bedrooms
- En-Suite Primary Bedroom
- En-Suite Bathroom
- Bathtub with Shower
Laundry
- Laundry Room
- Laundry on lower level
- Dryer
- Washer
Parking
- Assigned parking located at #11608
- Off-Street Parking
- 1 Assigned Parking Space
Outdoor Features
- Multiple Balconies
- Exterior Lighting
- Porch
Schools
- Terraset Elementary School
- Hughes Middle School
- South Lakes High School
Utilities
- Forced Air Heating and Cooling System
- Vented Exhaust Fan
- Natural Gas Water Heater
Listing and Financial Details
- Assessor Parcel Number 0262 05070007B2
Community Details
Overview
- Association fees include common area maintenance, insurance, management, reserve funds, road maintenance, snow removal, trash, exterior building maintenance, lawn maintenance, water, sewer
- Woodwinds C/O Select Community Services HOA, Phone Number (703) 631-2003
- Woodwinds Community Condos, Phone Number (703) 631-2003
- Woodwinds Subdivision, Renovated! Floorplan
- Woodwinds Condo Community
Amenities
- Common Area
Recreation
- Tennis Courts
- Community Playground
- Jogging Path
Similar Home in Reston, VA
Home Values in the Area
Average Home Value in this Area
Property History
| Date | Event | Price | Change | Sq Ft Price |
|---|---|---|---|---|
| 05/25/2022 05/25/22 | Sold | $464,000 | +10.5% | $282 / Sq Ft |
| 05/02/2022 05/02/22 | Pending | -- | -- | -- |
| 04/28/2022 04/28/22 | For Sale | $420,000 | +14.8% | $255 / Sq Ft |
| 05/14/2020 05/14/20 | Sold | $366,000 | +4.6% | $222 / Sq Ft |
| 04/16/2020 04/16/20 | For Sale | $349,900 | 0.0% | $212 / Sq Ft |
| 12/12/2016 12/12/16 | Rented | $1,900 | 0.0% | -- |
| 12/12/2016 12/12/16 | Under Contract | -- | -- | -- |
| 11/30/2016 11/30/16 | For Rent | $1,900 | -- | -- |
Tax History Compared to Growth
Agents Affiliated with this Home
-
Buky Delle

Seller's Agent in 2022
Buky Delle
EXP Realty, LLC
(703) 400-8932
4 in this area
88 Total Sales
-
Ali Davar

Seller Co-Listing Agent in 2022
Ali Davar
Keller Williams Realty
(703) 944-4494
9 in this area
122 Total Sales
-
Melissa Comi

Buyer's Agent in 2022
Melissa Comi
Century 21 New Millennium
(703) 624-1204
4 in this area
80 Total Sales
-
Jennifer Young

Seller's Agent in 2020
Jennifer Young
Keller Williams Realty
(703) 674-1777
10 in this area
1,743 Total Sales
-
Kenneth Arthur

Buyer's Agent in 2020
Kenneth Arthur
Real Broker, LLC
(301) 502-5108
2 in this area
124 Total Sales
-
Brian Chevalier

Seller's Agent in 2016
Brian Chevalier
Chambers Theory, LLC
(703) 930-3935
1 in this area
36 Total Sales
Map
Source: Bright MLS
MLS Number: VAFX1121682
- 2106 Green Watch Way Unit 101
- 11562 Rolling Green Ct Unit 200
- 2255 Castle Rock Square Unit 12C
- 2279 Double Eagle Ct
- 11631 Stoneview Squa Unit 12C
- 2231 Double Eagle Ct
- 2241C Lovedale Ln Unit 412C
- 2224 Springwood Dr Unit 102A
- 11649 Stoneview Square Unit 89/11C
- 2216 Springwood Dr Unit 202
- 11709H Karbon Hill Ct Unit 609A
- 11506 Purple Beech Dr
- 2339 Millennium Ln
- 2323 Middle Creek Ln
- 2241 Cartwright Place
- 11444 Tanbark Dr
- 2150 Greenkeepers Ct
- 2102 Whisperwood Glen Ln
- 2347 Glade Bank Way
- 2320 Glade Bank Way
