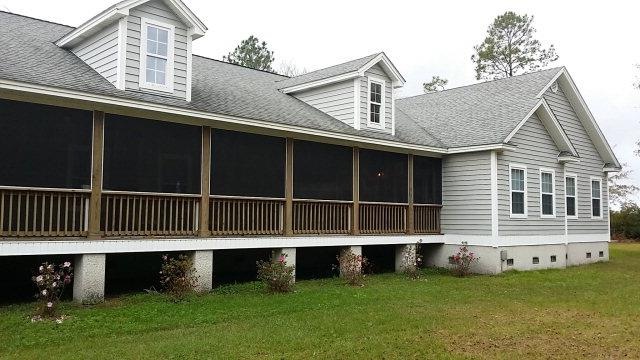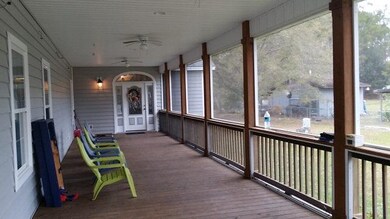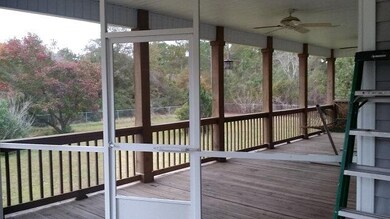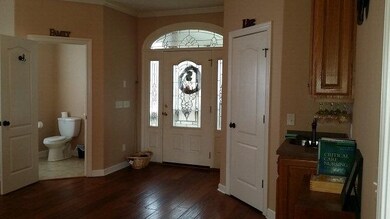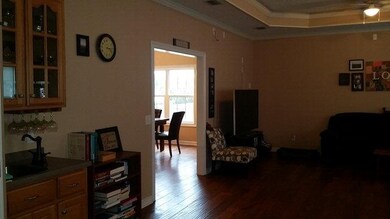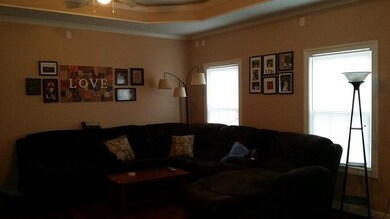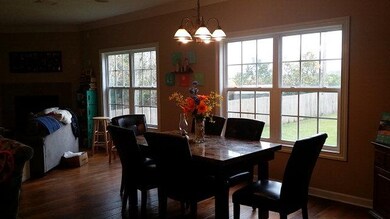
11609 Browntown Rd Hortense, GA 31543
Highlights
- RV Access or Parking
- Wood Flooring
- No HOA
- Family Room with Fireplace
- High Ceiling
- Screened Porch
About This Home
As of July 2017No work needed! This country home sits on one 3 acres. Half of the acreage is completely wooded. View the wildlife from relaxing screened porches or enjoy a relaxing moment as the sun sets off to the West. Beautiful hardwood floors and tile throughout main areas. You will be able to cook and still enjoy your guests in this open floor plan. The Great room is open to kitchen and has a gas fireplace. The kitchen includes a newer range, refrigerator,vent hood, dishwasher, solid surface counters and stainless undermount sink. The huge master bedroom has trayed ceiling and a queens bath with jetted tub, separate tile shower and awesome walk in closet! This home has 2 hot water heaters and 2 AC units for efficiency. The attic upstairs could easily be converted if extra sq ft. is needed.
Home Details
Home Type
- Single Family
Est. Annual Taxes
- $2,909
Year Built
- Built in 2007
Lot Details
- 3 Acre Lot
- Privacy Fence
- Fenced
- Zoning described as Res Single
Home Design
- Fire Rated Drywall
- Wood Siding
- Vinyl Siding
Interior Spaces
- 2,900 Sq Ft Home
- 1-Story Property
- High Ceiling
- Double Pane Windows
- Family Room with Fireplace
- Great Room with Fireplace
- Screened Porch
- Pull Down Stairs to Attic
Kitchen
- Breakfast Bar
- Oven
- Range with Range Hood
- Dishwasher
Flooring
- Wood
- Carpet
- Tile
Bedrooms and Bathrooms
- 3 Bedrooms
Parking
- Driveway
- Paved Parking
- RV Access or Parking
Eco-Friendly Details
- Energy-Efficient Windows
Schools
- Brantley County Middle School
- Brantley County High School
Utilities
- Cooling Available
- Heat Pump System
- Water Softener
Community Details
- No Home Owners Association
Listing and Financial Details
- Assessor Parcel Number B077099/B077100
Ownership History
Purchase Details
Home Financials for this Owner
Home Financials are based on the most recent Mortgage that was taken out on this home.Purchase Details
Home Financials for this Owner
Home Financials are based on the most recent Mortgage that was taken out on this home.Purchase Details
Home Financials for this Owner
Home Financials are based on the most recent Mortgage that was taken out on this home.Purchase Details
Purchase Details
Purchase Details
Home Financials for this Owner
Home Financials are based on the most recent Mortgage that was taken out on this home.Similar Homes in Hortense, GA
Home Values in the Area
Average Home Value in this Area
Purchase History
| Date | Type | Sale Price | Title Company |
|---|---|---|---|
| Warranty Deed | -- | -- | |
| Warranty Deed | $210,000 | -- | |
| Warranty Deed | $175,000 | -- | |
| Warranty Deed | $123,680 | -- | |
| Deed | $210,375 | -- | |
| Foreclosure Deed | $210,375 | -- | |
| Interfamily Deed Transfer | -- | -- |
Mortgage History
| Date | Status | Loan Amount | Loan Type |
|---|---|---|---|
| Open | $168,000 | New Conventional | |
| Closed | $168,000 | New Conventional | |
| Previous Owner | $171,830 | FHA | |
| Previous Owner | $111,312 | New Conventional | |
| Previous Owner | $203,200 | New Conventional |
Property History
| Date | Event | Price | Change | Sq Ft Price |
|---|---|---|---|---|
| 07/31/2017 07/31/17 | Sold | $210,000 | -6.7% | $74 / Sq Ft |
| 06/24/2017 06/24/17 | Pending | -- | -- | -- |
| 05/25/2017 05/25/17 | For Sale | $225,000 | +28.6% | $79 / Sq Ft |
| 02/26/2016 02/26/16 | Sold | $175,000 | -16.7% | $60 / Sq Ft |
| 01/27/2016 01/27/16 | Pending | -- | -- | -- |
| 12/12/2015 12/12/15 | For Sale | $210,000 | +69.8% | $72 / Sq Ft |
| 03/29/2013 03/29/13 | Sold | $123,680 | -21.8% | $44 / Sq Ft |
| 02/15/2013 02/15/13 | Pending | -- | -- | -- |
| 10/09/2012 10/09/12 | For Sale | $158,100 | -- | $56 / Sq Ft |
Tax History Compared to Growth
Tax History
| Year | Tax Paid | Tax Assessment Tax Assessment Total Assessment is a certain percentage of the fair market value that is determined by local assessors to be the total taxable value of land and additions on the property. | Land | Improvement |
|---|---|---|---|---|
| 2024 | $2,909 | $137,828 | $7,414 | $130,414 |
| 2023 | $2,919 | $133,997 | $3,583 | $130,414 |
| 2022 | $2,889 | $0 | $0 | $0 |
| 2021 | $2,931 | $0 | $0 | $0 |
| 2020 | $3,021 | $0 | $0 | $0 |
| 2019 | $3,018 | $0 | $0 | $0 |
| 2018 | $2,844 | $84,000 | $6,068 | $77,932 |
| 2017 | $2,968 | $87,682 | $3,486 | $84,196 |
| 2016 | $1,951 | $87,682 | $3,486 | $84,196 |
| 2015 | -- | $87,682 | $3,486 | $84,196 |
Agents Affiliated with this Home
-
Carly Oxenreider

Seller's Agent in 2017
Carly Oxenreider
Keller Williams GA Communities
(912) 602-4591
88 Total Sales
-
Susan Nyeste

Seller's Agent in 2016
Susan Nyeste
RE/MAX
(912) 506-4472
50 Total Sales
-
Kim Crews

Buyer's Agent in 2016
Kim Crews
Keller Williams Realty Golden Isles
(912) 602-8566
36 Total Sales
-
Ronnie Perry

Seller's Agent in 2013
Ronnie Perry
BHHS Hodnett Cooper Real Estate BWK
(912) 270-7400
26 Total Sales
Map
Source: Golden Isles Association of REALTORS®
MLS Number: 1576450
APN: B077-099
- 104 Scattered Pines Rd
- 7 Baker Hill Rd
- 320 Crosby Ln
- 633 Sam's Trail
- 1100 Boots Harrison Rd
- 235 Gibson Cir
- 0 Post Rd
- 100 Dusty Trail
- B078 252I Tract A Murphy Rd
- 1766 Murphy Rd
- 0 Post Rd Unit 1648928
- 7535 Browntown Rd
- 6320 Mount Pleasant Rd
- 771 Heritage Cir
- 831 Heritage Cir
- 84 Ambrose Ln
- 0 Dogwood Rd
- 3033 Mineral Springs Rd
- 0 Joseph Wiggins Mineral Springs Rd Rd Unit 1615893
- 5021 Ward St
