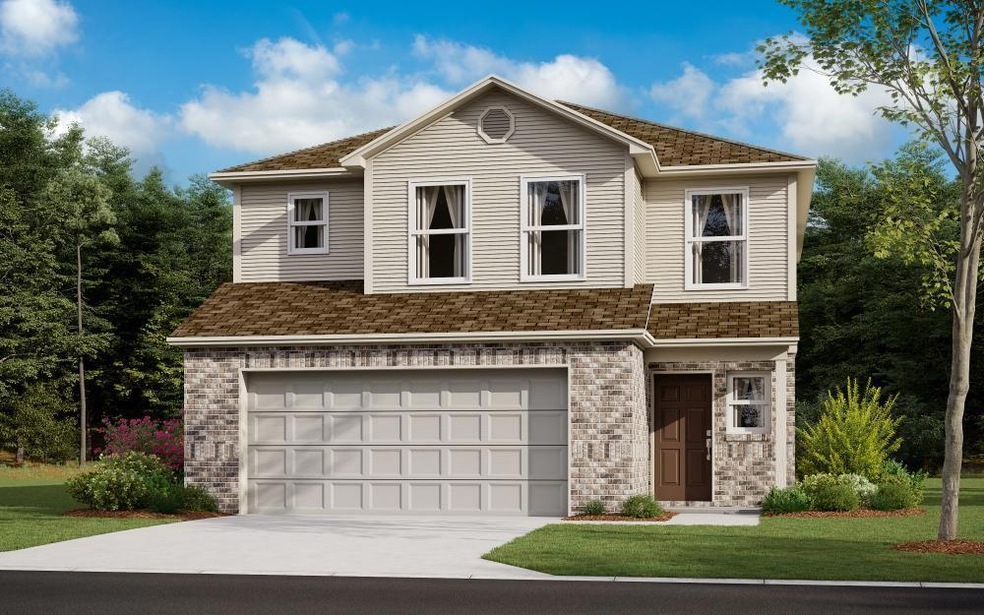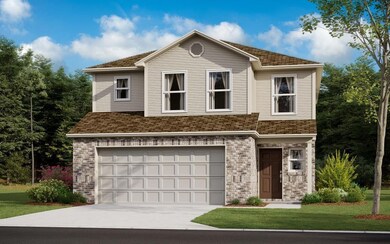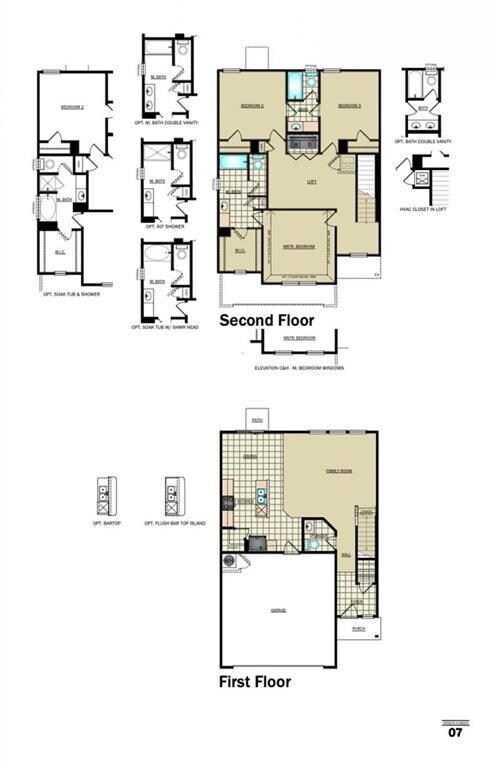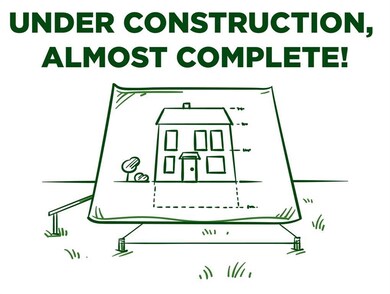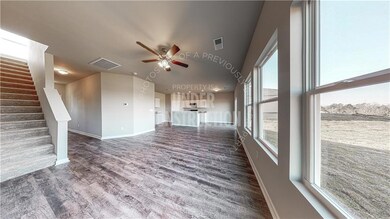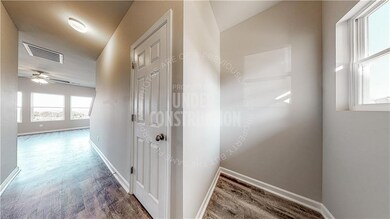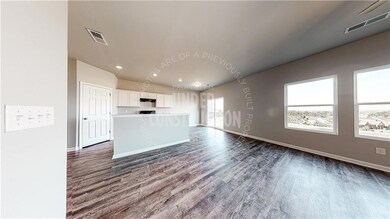
Estimated Value: $244,771 - $262,000
Highlights
- Cul-De-Sac
- 2 Car Attached Garage
- Central Heating and Cooling System
- Northwood Elementary School Rated A-
- 1-Story Property
- Under Construction
About This Home
As of January 2023****NEW CONSTRUCTION, COMPLETED AND READY TO MOVE-IN****The CAMDEN floor plan is rich with curb appeal with its inviting covered entryway and front yard landscaping. This two-story home features 3 bedrooms and 2.5 bathrooms. The foyer leads to the open-concept family room, dining area, and fully equipped kitchen with generous counterspace, corner pantry, and an island. Home is currently under construction with anticipated completion in December.
Home Details
Home Type
- Single Family
Est. Annual Taxes
- $49
Year Built
- Built in 2022 | Under Construction
Lot Details
- 4,800 Sq Ft Lot
- Cul-De-Sac
HOA Fees
- $13 Monthly HOA Fees
Parking
- 2 Car Attached Garage
Home Design
- Brick Exterior Construction
- Pillar, Post or Pier Foundation
- Architectural Shingle Roof
- Vinyl Construction Material
Interior Spaces
- 1,687 Sq Ft Home
- 1-Story Property
Kitchen
- Gas Range
- Dishwasher
- Disposal
Bedrooms and Bathrooms
- 3 Bedrooms
- 2 Full Bathrooms
Schools
- Northwood Elementary School
- Piedmont Middle School
- Piedmont High School
Utilities
- Central Heating and Cooling System
- Water Heater
Community Details
- Association fees include maintenance common areas
- Mandatory home owners association
Listing and Financial Details
- Legal Lot and Block 10 / 18
Ownership History
Purchase Details
Home Financials for this Owner
Home Financials are based on the most recent Mortgage that was taken out on this home.Similar Homes in Yukon, OK
Home Values in the Area
Average Home Value in this Area
Purchase History
| Date | Buyer | Sale Price | Title Company |
|---|---|---|---|
| Parr Justin | $250,000 | American Eagle Title Group |
Mortgage History
| Date | Status | Borrower | Loan Amount |
|---|---|---|---|
| Open | Parr Justin | $183,675 |
Property History
| Date | Event | Price | Change | Sq Ft Price |
|---|---|---|---|---|
| 01/27/2023 01/27/23 | Sold | $244,900 | 0.0% | $145 / Sq Ft |
| 01/03/2023 01/03/23 | Pending | -- | -- | -- |
| 11/17/2022 11/17/22 | Price Changed | $244,900 | -2.0% | $145 / Sq Ft |
| 10/06/2022 10/06/22 | Price Changed | $249,900 | -4.5% | $148 / Sq Ft |
| 08/25/2022 08/25/22 | For Sale | $261,770 | -- | $155 / Sq Ft |
Tax History Compared to Growth
Tax History
| Year | Tax Paid | Tax Assessment Tax Assessment Total Assessment is a certain percentage of the fair market value that is determined by local assessors to be the total taxable value of land and additions on the property. | Land | Improvement |
|---|---|---|---|---|
| 2024 | $49 | $26,832 | $5,280 | $21,552 |
| 2023 | $49 | $405 | $405 | $0 |
| 2022 | $50 | $405 | $405 | $0 |
Agents Affiliated with this Home
-
Brett Creager

Seller's Agent in 2023
Brett Creager
Copper Creek Real Estate
(405) 888-9902
3,391 Total Sales
-
Chris Lauhon

Buyer's Agent in 2023
Chris Lauhon
Integrity Oklahoma LLC
(405) 760-9772
76 Total Sales
Map
Source: MLSOK
MLS Number: 1027337
APN: 090148803
- 9224 NW 89th St
- 11100 NW 131st St
- 11621 Jude Way
- 9212 NW 89th St
- 12337 SW 31st St
- 9304 NW 89th St
- 13613 Grass Plain Ave
- 13133 Ashlyn Ln
- 14400 W Memorial Rd
- 0 NW Northwest Expy Unit 1155573
- 12724 NW 137th St
- 14205 Village Creek Way
- 12624 NW 137th St
- 12616 NW 137th St
- 12632 NW 138th St
- 12612 NW 137th St
- 14008 Hamlet Way
- 14104 Upper Village Dr
- 12608 NW 137th St
- 12621 NW 137th St
- 11101 NW 133rd Terrace
- 11117 NW 136th Terrace
- 13612 Arrowhead Blvd
- 11225 NW 136th Terrace
- 11237 NW 136th Terrace
- 11037 NW 133rd Terrace
- 11212 NW 135th St
- 11025 NW 133rd Terrace
- 9313 NW 118th Terrace Unit 2628663-59670
- 13300 Mesquite Trail
- 9108 NW 115th Terrace
- 11804 Jonas Dr
- 13305 Mesquite Trail
- 13616 Grass Plain Ave
- 13421 Grass Plain Ave
- 13620 Grass Plain Ave
- 11800 Jonas Dr
- 9228 NW 88th St
- 13416 Arrowhead Blvd
- 13309 Mesquite Trail
