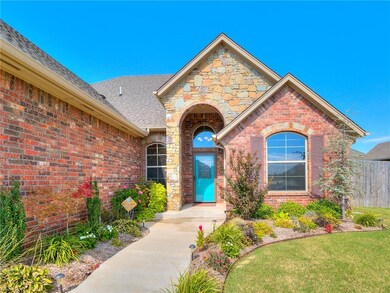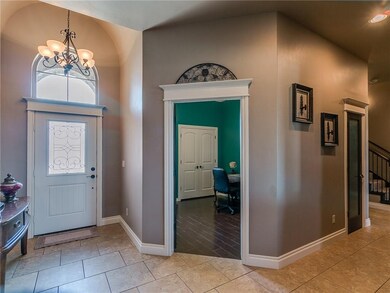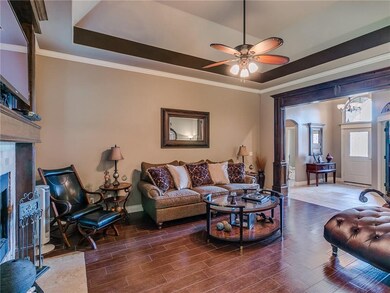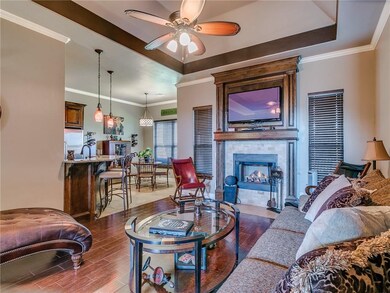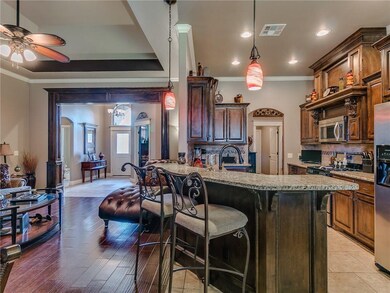
11609 NW 111th St Yukon, OK 73099
Surrey Hills NeighborhoodHighlights
- Traditional Architecture
- Wood Flooring
- Bonus Room
- Surrey Hills Elementary School Rated A-
- 2 Fireplaces
- Covered patio or porch
About This Home
As of May 2024This beautiful home has been so well-kept, it feels brand new! The living room has ceramic tile floors & stone fireplace that turns on with an easy flick of a switch. The kitchen has stained wood cabinets, granite counters, stainless steel appliances, & an appealing backsplash. There's a breakfast bar in the kitchen that flows into the dining room. The master bedroom is large with a vaulted ceiling. The master bathroom is exquisite w/ granite double vanities, a whirl pool tub, walk-in shower, closed off toilet area, & large walk in closet. The other bedrooms are also spacious with ceiling fans & walk in closets. The study has a closet and can be converted into a 4th bedroom. Upstairs is a large bonus room w/ a half bathroom. The covered patio in the back yard is the perfect place to be no matter what season it is with a brick fire place and plenty of room for furniture. Inside the 3 car garage is a storm shelter that'll keep you safe if needed. This home has it all!
Last Agent to Sell the Property
Curtis Kupfersmith
Table Property Network Listed on: 08/21/2017
Home Details
Home Type
- Single Family
Est. Annual Taxes
- $4,129
Year Built
- Built in 2014
Lot Details
- 10,449 Sq Ft Lot
- Wood Fence
- Interior Lot
- Sprinkler System
HOA Fees
- $10 Monthly HOA Fees
Parking
- 3 Car Attached Garage
- Garage Door Opener
- Driveway
Home Design
- Traditional Architecture
- Slab Foundation
- Brick Frame
- Composition Roof
Interior Spaces
- 2,179 Sq Ft Home
- 2-Story Property
- 2 Fireplaces
- Fireplace Features Masonry
- Bonus Room
- Utility Room with Study Area
- Laundry Room
- Inside Utility
- Fire and Smoke Detector
Kitchen
- Gas Oven
- Gas Range
- Free-Standing Range
- Wood Stained Kitchen Cabinets
Flooring
- Wood
- Carpet
- Tile
Bedrooms and Bathrooms
- 4 Bedrooms
Outdoor Features
- Covered patio or porch
Utilities
- Central Heating and Cooling System
- Cable TV Available
Community Details
- Association fees include greenbelt
- Mandatory home owners association
Listing and Financial Details
- Legal Lot and Block 17 / 115
Ownership History
Purchase Details
Home Financials for this Owner
Home Financials are based on the most recent Mortgage that was taken out on this home.Purchase Details
Home Financials for this Owner
Home Financials are based on the most recent Mortgage that was taken out on this home.Purchase Details
Home Financials for this Owner
Home Financials are based on the most recent Mortgage that was taken out on this home.Purchase Details
Home Financials for this Owner
Home Financials are based on the most recent Mortgage that was taken out on this home.Purchase Details
Home Financials for this Owner
Home Financials are based on the most recent Mortgage that was taken out on this home.Purchase Details
Home Financials for this Owner
Home Financials are based on the most recent Mortgage that was taken out on this home.Similar Homes in Yukon, OK
Home Values in the Area
Average Home Value in this Area
Purchase History
| Date | Type | Sale Price | Title Company |
|---|---|---|---|
| Warranty Deed | $332,000 | Apex Title | |
| Warranty Deed | $270,000 | First American Title | |
| Warranty Deed | $250,000 | Chicago Title Oklahoma | |
| Interfamily Deed Transfer | -- | First American Title | |
| Warranty Deed | $241,500 | Fatco | |
| Warranty Deed | $36,500 | Fatco |
Mortgage History
| Date | Status | Loan Amount | Loan Type |
|---|---|---|---|
| Open | $197,900 | New Conventional | |
| Previous Owner | $265,109 | New Conventional | |
| Previous Owner | $237,500 | New Conventional | |
| Previous Owner | $216,000 | New Conventional | |
| Previous Owner | $217,300 | New Conventional | |
| Previous Owner | $193,600 | Construction |
Property History
| Date | Event | Price | Change | Sq Ft Price |
|---|---|---|---|---|
| 05/07/2024 05/07/24 | Sold | $332,000 | -2.9% | $148 / Sq Ft |
| 03/13/2024 03/13/24 | Pending | -- | -- | -- |
| 02/28/2024 02/28/24 | Price Changed | $342,000 | -0.9% | $153 / Sq Ft |
| 02/07/2024 02/07/24 | Price Changed | $345,000 | -0.3% | $154 / Sq Ft |
| 01/24/2024 01/24/24 | Price Changed | $346,000 | -1.1% | $155 / Sq Ft |
| 01/11/2024 01/11/24 | Price Changed | $350,000 | -0.6% | $157 / Sq Ft |
| 11/29/2023 11/29/23 | Price Changed | $352,000 | -0.8% | $157 / Sq Ft |
| 11/01/2023 11/01/23 | Price Changed | $355,000 | -2.2% | $159 / Sq Ft |
| 10/04/2023 10/04/23 | Price Changed | $363,000 | -1.1% | $162 / Sq Ft |
| 09/06/2023 09/06/23 | Price Changed | $367,000 | -2.1% | $164 / Sq Ft |
| 08/23/2023 08/23/23 | Price Changed | $375,000 | -1.3% | $168 / Sq Ft |
| 08/02/2023 08/02/23 | For Sale | $380,000 | +40.7% | $170 / Sq Ft |
| 06/16/2020 06/16/20 | Sold | $270,000 | -1.4% | $120 / Sq Ft |
| 05/17/2020 05/17/20 | Pending | -- | -- | -- |
| 03/24/2020 03/24/20 | Price Changed | $273,900 | -0.4% | $121 / Sq Ft |
| 03/07/2020 03/07/20 | For Sale | $274,900 | +10.0% | $122 / Sq Ft |
| 10/27/2017 10/27/17 | Sold | $250,000 | 0.0% | $115 / Sq Ft |
| 09/28/2017 09/28/17 | Pending | -- | -- | -- |
| 08/21/2017 08/21/17 | For Sale | $250,000 | +3.5% | $115 / Sq Ft |
| 08/21/2014 08/21/14 | Sold | $241,450 | 0.0% | $110 / Sq Ft |
| 07/23/2014 07/23/14 | Pending | -- | -- | -- |
| 03/16/2014 03/16/14 | For Sale | $241,450 | -- | $110 / Sq Ft |
Tax History Compared to Growth
Tax History
| Year | Tax Paid | Tax Assessment Tax Assessment Total Assessment is a certain percentage of the fair market value that is determined by local assessors to be the total taxable value of land and additions on the property. | Land | Improvement |
|---|---|---|---|---|
| 2024 | $4,129 | $43,049 | $4,800 | $38,249 |
| 2023 | $4,129 | $34,294 | $4,800 | $29,494 |
| 2022 | $3,957 | $32,661 | $4,800 | $27,861 |
| 2021 | $3,748 | $31,106 | $4,800 | $26,306 |
| 2020 | $3,655 | $30,570 | $4,800 | $25,770 |
| 2019 | $3,655 | $30,570 | $4,800 | $25,770 |
| 2018 | $3,569 | $29,821 | $4,800 | $25,021 |
| 2017 | $3,213 | $27,960 | $4,639 | $23,321 |
| 2016 | $3,109 | $27,960 | $4,710 | $23,250 |
| 2015 | -- | $26,355 | $4,380 | $21,975 |
| 2014 | -- | $116 | $116 | $0 |
Agents Affiliated with this Home
-
Benjamin Lytle
B
Seller's Agent in 2024
Benjamin Lytle
Opendoor Brokerage LLC
-
Courteney Mack
C
Seller Co-Listing Agent in 2024
Courteney Mack
Opendoor Brokerage LLC
-
Orjana Bleta

Buyer's Agent in 2024
Orjana Bleta
Fidelity Real Estate Brokers
(405) 388-3575
3 in this area
107 Total Sales
-
Caren Banda

Seller's Agent in 2020
Caren Banda
Bricks and Branches Realty
(405) 802-1653
4 in this area
20 Total Sales
-
J
Buyer's Agent in 2020
Jeni White
Redfin
-
C
Seller's Agent in 2017
Curtis Kupfersmith
Table Property Network
Map
Source: MLSOK
MLS Number: 786923
APN: 090111541
- 11632 NW 109th St
- 11416 Fairways Ave
- 11700 Hackney Ln
- 10820 Glover River Dr
- 11104 Fairways Ave
- 11501 NW 107th St
- 10808 Glover River Dr
- 11400 NW 109th St
- 11230 Folkstone Dr
- 10720 Little Sallisaw Creek Dr
- 10812 Wild Horse Creek Dr
- 10716 Little Sallisaw Creek Dr
- 11516 NW 107th St
- 11621 Royal Coach Dr
- 10617 Little Sallisaw Creek Dr
- 11208 NW 113th St
- 10608 Wild Horse Creek Dr
- 11221 Coachmans Rd
- 11107 NW 110th St
- 11705 NW 106th St


