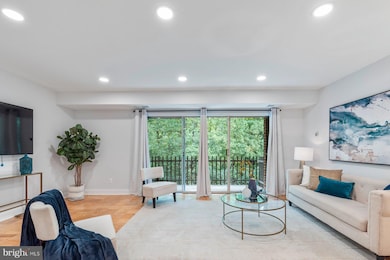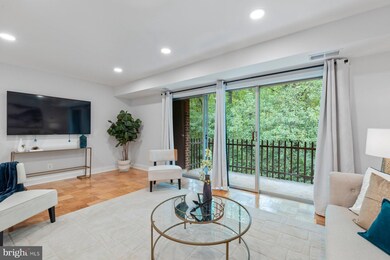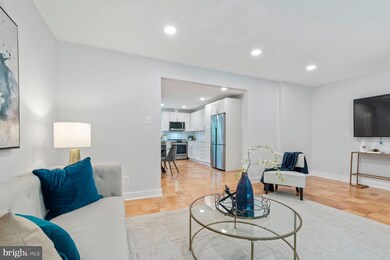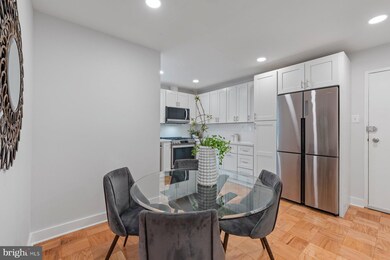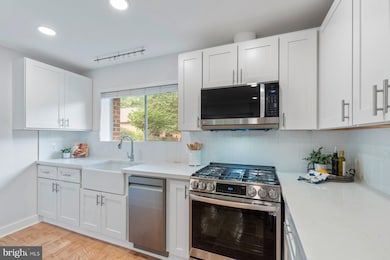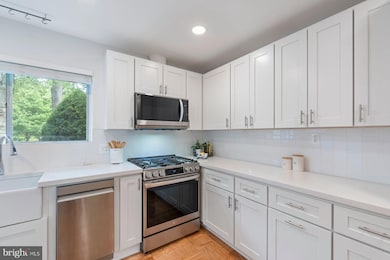
11609 Vantage Hill Rd Unit 12B Reston, VA 20190
Lake Anne NeighborhoodHighlights
- View of Trees or Woods
- Open Floorplan
- Community Pool
- Langston Hughes Middle School Rated A-
- Wood Flooring
- 3-minute walk to Colvin Run #12 Small Play Area Age 2-5
About This Home
As of September 2024Utilities included w/ condo fee! "Turn-key" and move-in ready 2BR, 1.5BA condo in the heart of Reston, approx. 1000 SF. Meticulously updated with the modern buyer in mind. Freshly painted, with recessed lights throughout, refinished floors and a custom kitchen featuring quartz counters, tons of storage & counter space, and top-of-the-line stainless steel "smart" appliances & thermostat. Enjoy sensor cooking, barcode scanning for easy meal prep, and an ExtendaVent™ 2.0 that provides superior external ventilation. Natural light, large closets (WIC in primary bedroom), updated baths, and a spacious 2nd floor balcony with serene tree views complete this inviting home. Just 1 mile from Lake Anne Plaza and Reston Town Center, close to shops, dining, and Reston HOA amenities like pools, tennis, pickleball and trails. Reserved parking and BBQ directly in front of unit. **Washer/dryer can be installed in this unit.**
Property Details
Home Type
- Condominium
Est. Annual Taxes
- $2,667
Year Built
- Built in 1967
Lot Details
- South Facing Home
HOA Fees
Parking
- Assigned Parking
Home Design
- Brick Exterior Construction
- Composition Roof
Interior Spaces
- 998 Sq Ft Home
- Property has 1 Level
- Open Floorplan
- Ceiling Fan
- Window Treatments
- Window Screens
- Sliding Doors
- Combination Kitchen and Dining Room
- Wood Flooring
- Views of Woods
Kitchen
- Gas Oven or Range
- Dishwasher
- Disposal
Bedrooms and Bathrooms
- 2 Main Level Bedrooms
- En-Suite Bathroom
- Walk-In Closet
Home Security
Outdoor Features
- Balcony
- Outdoor Grill
Schools
- South Lakes High School
Utilities
- Forced Air Heating and Cooling System
- Vented Exhaust Fan
- Natural Gas Water Heater
- Cable TV Available
Listing and Financial Details
- Assessor Parcel Number 0172 38090012B
Community Details
Overview
- Association fees include air conditioning, common area maintenance, electricity, exterior building maintenance, gas, heat, lawn maintenance, management, road maintenance, sewer, snow removal, trash, water
- Reston Association
- Low-Rise Condominium
- Vantage Hill Condo Association Condos
- Vantage Hill Subdivision
- Property Manager
Amenities
- Picnic Area
- Common Area
- Laundry Facilities
Recreation
- Baseball Field
- Community Basketball Court
- Volleyball Courts
- Community Pool
- Jogging Path
- Bike Trail
Pet Policy
- Dogs and Cats Allowed
Security
- Fire and Smoke Detector
Ownership History
Purchase Details
Home Financials for this Owner
Home Financials are based on the most recent Mortgage that was taken out on this home.Purchase Details
Home Financials for this Owner
Home Financials are based on the most recent Mortgage that was taken out on this home.Purchase Details
Similar Homes in Reston, VA
Home Values in the Area
Average Home Value in this Area
Purchase History
| Date | Type | Sale Price | Title Company |
|---|---|---|---|
| Warranty Deed | $305,000 | Chicago Title | |
| Warranty Deed | $251,000 | Chicago Title | |
| Deed | $109,000 | -- |
Mortgage History
| Date | Status | Loan Amount | Loan Type |
|---|---|---|---|
| Previous Owner | $238,450 | New Conventional |
Property History
| Date | Event | Price | Change | Sq Ft Price |
|---|---|---|---|---|
| 09/06/2024 09/06/24 | Sold | $305,000 | +1.7% | $306 / Sq Ft |
| 08/24/2024 08/24/24 | Pending | -- | -- | -- |
| 08/21/2024 08/21/24 | For Sale | $300,000 | +25.0% | $301 / Sq Ft |
| 06/21/2022 06/21/22 | Sold | $240,000 | 0.0% | $240 / Sq Ft |
| 05/16/2022 05/16/22 | Pending | -- | -- | -- |
| 05/13/2022 05/13/22 | For Sale | $240,000 | -- | $240 / Sq Ft |
Tax History Compared to Growth
Tax History
| Year | Tax Paid | Tax Assessment Tax Assessment Total Assessment is a certain percentage of the fair market value that is determined by local assessors to be the total taxable value of land and additions on the property. | Land | Improvement |
|---|---|---|---|---|
| 2024 | $3,098 | $257,000 | $51,000 | $206,000 |
| 2023 | $2,697 | $229,460 | $46,000 | $183,460 |
| 2022 | $2,602 | $218,530 | $44,000 | $174,530 |
| 2021 | $2,667 | $218,530 | $44,000 | $174,530 |
| 2020 | $2,359 | $191,690 | $38,000 | $153,690 |
| 2019 | $2,227 | $180,990 | $36,000 | $144,990 |
| 2018 | $2,081 | $180,990 | $36,000 | $144,990 |
| 2017 | $2,102 | $174,030 | $35,000 | $139,030 |
| 2016 | $2,300 | $190,780 | $38,000 | $152,780 |
| 2015 | $1,982 | $170,410 | $34,000 | $136,410 |
| 2014 | $1,978 | $170,410 | $34,000 | $136,410 |
Agents Affiliated with this Home
-

Seller's Agent in 2024
Alison Beach
Long & Foster
(703) 946-5143
1 in this area
30 Total Sales
-

Buyer's Agent in 2024
Theodore Royster
Pearson Smith Realty, LLC
(703) 795-8394
1 in this area
17 Total Sales
-

Seller's Agent in 2022
Sara Hyson
Century 21 New Millennium
(571) 471-7135
3 in this area
42 Total Sales
-

Buyer's Agent in 2022
Mike Webber
EXP Realty, LLC
(703) 728-7574
1 in this area
60 Total Sales
Map
Source: Bright MLS
MLS Number: VAFX2197232
APN: 0172-38090012B
- 11616 Vantage Hill Rd Unit 2C
- 11606 Vantage Hill Rd Unit 12B
- 11467 Washington Plaza W
- 11493 Waterview Cluster
- Lenox Plan at Lake Anne Towns
- Astor Plan at Lake Anne Towns
- Sutton Plan at Lake Anne Towns
- 1613 Fellowship Square
- 1609 Fellowship Square
- 1605 Fellowship Square
- 11400 Washington Plaza W Unit 301
- 1705 Ascot Way
- 11659 Chesterfield Ct Unit 11659
- 1674 Chimney House Rd
- 1642 Chimney House Rd
- 11598 Newport Cove Ln
- 1631 Autumnwood Dr
- 1567 Bennington Woods Ct
- 11408 Links Dr
- 11900 Fieldthorn Ct

