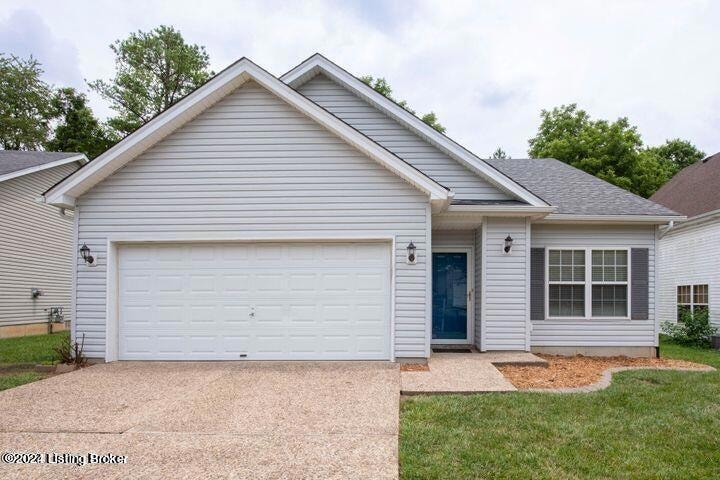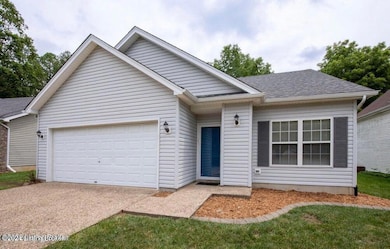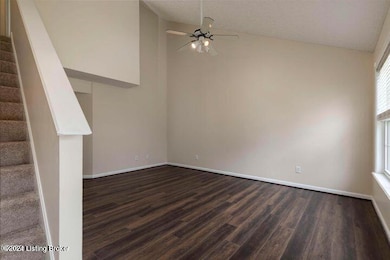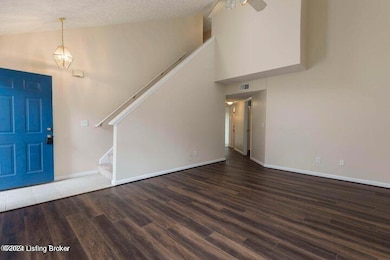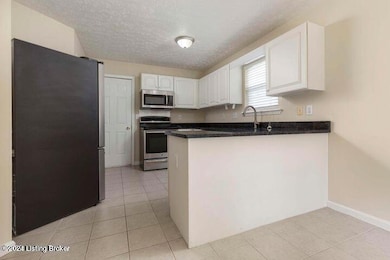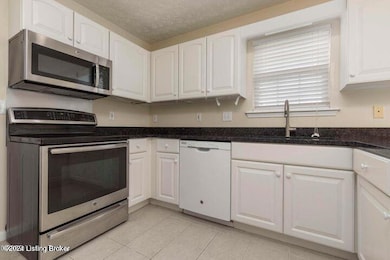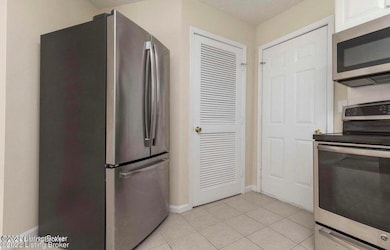11609 Walnut View Way Louisville, KY 40299
Highlights
- Electric Vehicle Charging Station
- Patio
- Heating System Uses Natural Gas
- 2 Car Attached Garage
- Central Air
About This Home
Rental home in Springview Subdivision. This home offers a 1st floor primary bedroom & full bath with 2 HUGE bedrooms on the 2nd floor, & another full bath. Attached 2 car garage offers an electric vehicle charging port (you provide your own charger), storage for your vehicles & extras. The tenant mows/trims the yard & pays all utilities. Pets allowed per restrictions & non-refundable pet deposit fee. Washer & Dryer are included with the rental as a courtesy.
Listing Agent
Schuler Bauer Real Estate Services ERA Powered License #251545 Listed on: 11/12/2025

Home Details
Home Type
- Single Family
Est. Annual Taxes
- $2,872
Year Built
- Built in 1999
Parking
- 2 Car Attached Garage
Home Design
- Slab Foundation
- Shingle Roof
- Vinyl Siding
Interior Spaces
- 1,460 Sq Ft Home
- 2-Story Property
Bedrooms and Bathrooms
- 3 Bedrooms
- 2 Full Bathrooms
Outdoor Features
- Patio
Utilities
- Central Air
- Heating System Uses Natural Gas
Community Details
- Property has a Home Owners Association
- Springview Subdivision
- Electric Vehicle Charging Station
Listing and Financial Details
- Tenant pays for sewer, cable TV, electricity, gas, trash removal, water
- Assessor Parcel Number 22311605250000
Map
Source: Metro Search, Inc.
MLS Number: 1703166
APN: 311605250000
- 4227 Willowview Blvd
- 4329 Willowview Blvd
- 11505 Magnolia View Ct
- 10925 Chenwood Ct
- 4112 Willowview Blvd
- 10906 Pineview Ct
- 5601 Chenoweth Run Rd
- 10600 Pinoak View Dr
- 10924 Hollyview Ct
- 10605 Saint Rene Rd
- 3912 Willowview Blvd
- 3815 Willowview Blvd
- 11804 Big Horn Place Unit 1B
- 4010 Rivulet Ln
- 4507 Whitney Hill Ct
- 11434 Whitney Hill Rd
- 4603 Saratoga Hill Rd
- 3519 Chenoweth Run Rd
- 10329 Truman Way
- 10628 Park Ave
- 4218 Willowview Blvd
- 11010 Saint Rene Rd
- 11010 St Rene Rd
- 4121 Mimosa View Dr
- 4305 Donerail Run Dr
- 10500 Whitepine View Place
- 10418 Pinoak View Dr
- 10407 Pinoak View Dr
- 10400 Pavilion Way
- 10524 Watterson Trail Unit Pena Building 1 BR
- 3502 College Dr Unit 202
- 3500 College Dr Unit 101
- 3712 Locust Ave
- 3061 Sprowl Rd
- 5416 Lovers Ln
- 9607 Walnutwood Way
- 9712 Mary Dell Ln
- 9907 Grassland Dr
- 9601 Balsam Way
- 2515 Shining Water Dr
