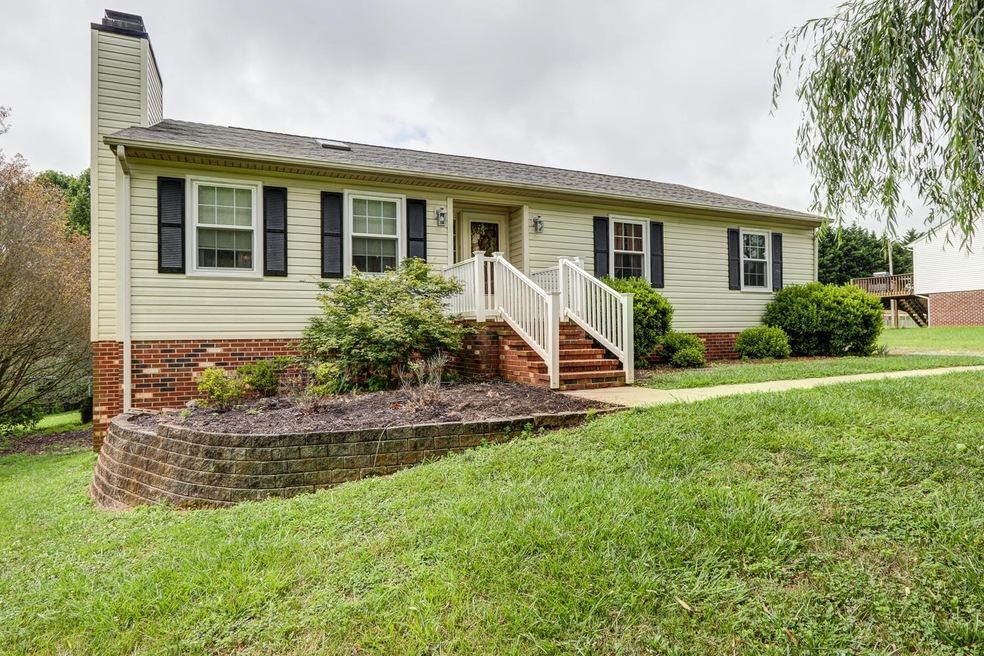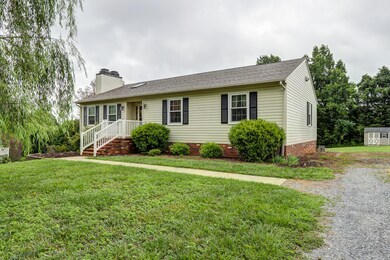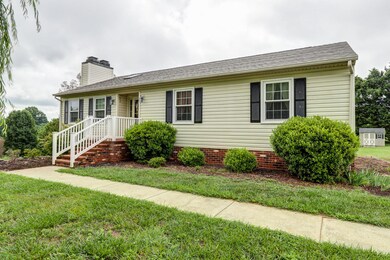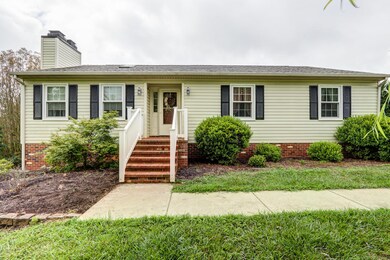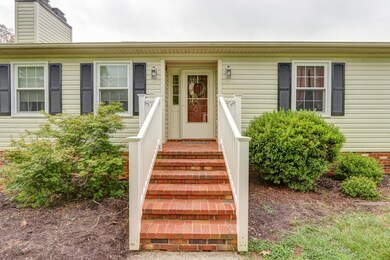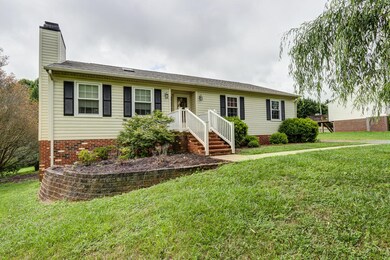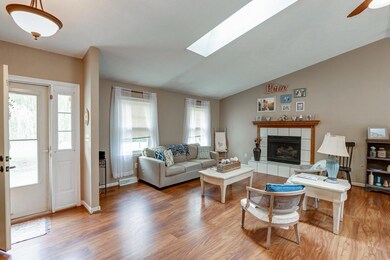
Highlights
- Mountain View
- Deck
- No HOA
- Forest Middle School Rated A-
- Ranch Style House
- Breakfast Area or Nook
About This Home
As of August 2018Desirable Ranch Level Home! Looking for Open Kitchen - Dining - Great Room Floor Plan...Hurry this is It! Vaulted Ceilings! Beautiful Flooring! Kitchen Features an Abundance of Cabinets, Huge Island, Lots of Counter space and Stainless Steel Appliances! Master Bedroom with Private Bath! Great Terrace Level to Entertain Family and Friends! Large Family Room with Gas Log Fireplace! Plenty of Storage Too! Nice Level Yard and Fantastic Mountain Views! Quiet Neighborhood with Easy Access to 460 within Minutes to Bedford City and Lynchburg!
Last Agent to Sell the Property
LONG & FOSTER - FOREST License #0225191124 Listed on: 07/19/2018
Property Details
Home Type
- Manufactured Home
Est. Annual Taxes
- $893
Year Built
- Built in 1995
Lot Details
- 0.76 Acre Lot
- Gentle Sloping Lot
- Cleared Lot
Home Design
- Ranch Style House
- Brick Exterior Construction
Interior Spaces
- 2,142 Sq Ft Home
- Wet Bar
- Ceiling Fan
- Skylights
- Den with Fireplace
- Mountain Views
Kitchen
- Breakfast Area or Nook
- Electric Range
- Built-In Microwave
- Dishwasher
Bedrooms and Bathrooms
- 3 Main Level Bedrooms
- 2 Full Bathrooms
Laundry
- Laundry on main level
- Dryer
- Washer
Basement
- Walk-Out Basement
- Basement Fills Entire Space Under The House
Outdoor Features
- Deck
- Patio
- Shed
Schools
- New London Academy Elementary School
- Forest Middle School
- Jefferson Forest High School
Utilities
- Heat Pump System
- Underground Utilities
- Electric Water Heater
- Satellite Dish
- Cable TV Available
Community Details
- No Home Owners Association
Listing and Financial Details
- Tax Lot 8
Ownership History
Purchase Details
Home Financials for this Owner
Home Financials are based on the most recent Mortgage that was taken out on this home.Purchase Details
Home Financials for this Owner
Home Financials are based on the most recent Mortgage that was taken out on this home.Purchase Details
Home Financials for this Owner
Home Financials are based on the most recent Mortgage that was taken out on this home.Similar Home in Goode, VA
Home Values in the Area
Average Home Value in this Area
Purchase History
| Date | Type | Sale Price | Title Company |
|---|---|---|---|
| Warranty Deed | $225,000 | Covenant Real Estate Svcs | |
| Warranty Deed | $210,000 | Mid States Title | |
| Deed | -- | None Available |
Mortgage History
| Date | Status | Loan Amount | Loan Type |
|---|---|---|---|
| Open | $35,000 | New Conventional | |
| Open | $227,272 | New Conventional | |
| Previous Owner | $209,460 | New Conventional | |
| Previous Owner | $140,473 | Stand Alone Refi Refinance Of Original Loan | |
| Previous Owner | $187,517 | FHA |
Property History
| Date | Event | Price | Change | Sq Ft Price |
|---|---|---|---|---|
| 08/17/2018 08/17/18 | Sold | $225,000 | 0.0% | $105 / Sq Ft |
| 08/17/2018 08/17/18 | Sold | $225,000 | -1.7% | $105 / Sq Ft |
| 07/24/2018 07/24/18 | Pending | -- | -- | -- |
| 07/24/2018 07/24/18 | Pending | -- | -- | -- |
| 07/19/2018 07/19/18 | For Sale | $229,000 | -2.1% | $107 / Sq Ft |
| 06/28/2018 06/28/18 | For Sale | $234,000 | +11.4% | $109 / Sq Ft |
| 09/22/2016 09/22/16 | Sold | $210,000 | -2.3% | $98 / Sq Ft |
| 08/25/2016 08/25/16 | Pending | -- | -- | -- |
| 07/19/2016 07/19/16 | For Sale | $214,900 | -- | $100 / Sq Ft |
Tax History Compared to Growth
Tax History
| Year | Tax Paid | Tax Assessment Tax Assessment Total Assessment is a certain percentage of the fair market value that is determined by local assessors to be the total taxable value of land and additions on the property. | Land | Improvement |
|---|---|---|---|---|
| 2024 | $1,182 | $288,400 | $62,000 | $226,400 |
| 2023 | $1,182 | $144,200 | $0 | $0 |
| 2022 | $1,124 | $112,350 | $0 | $0 |
| 2021 | $1,124 | $224,700 | $45,000 | $179,700 |
| 2020 | $1,124 | $224,700 | $45,000 | $179,700 |
| 2019 | $1,124 | $224,700 | $45,000 | $179,700 |
| 2018 | $893 | $171,700 | $35,000 | $136,700 |
| 2017 | $893 | $171,700 | $35,000 | $136,700 |
| 2016 | $893 | $171,700 | $35,000 | $136,700 |
| 2015 | $893 | $171,700 | $35,000 | $136,700 |
| 2014 | $893 | $171,700 | $35,000 | $136,700 |
Agents Affiliated with this Home
-
Chris Johnson
C
Seller's Agent in 2018
Chris Johnson
LONG & FOSTER - FOREST
(434) 316-6100
109 Total Sales
-
Norm Pullen

Buyer's Agent in 2018
Norm Pullen
KELLER WILLIAMS REALTY ROANOKE
(540) 330-6906
405 Total Sales
-
Meredith Ford

Buyer's Agent in 2018
Meredith Ford
OUT OF AREA BROKER
(434) 385-8760
2,665 Total Sales
-
D
Seller's Agent in 2016
DeAnn Brown
Long & Foster-Forest
(434) 316-6100
54 Total Sales
Map
Source: Roanoke Valley Association of REALTORS®
MLS Number: 850649
APN: 15105309
- 1145 Oak Lawn Dr N
- 1036 Williams Crossing
- 1045 Middlebrook Ct
- 1045 Middlebrook Ct Unit COURT
- 0 Doyles Run
- 2312 Matthew Talbot Rd
- 2135 Bellevue Rd
- 2220 Colby Dr
- 1695 Colby Dr
- 1270 Hupps Hill Ln
- 1750 Willow Oak Dr
- 3-LOT Live Oak Dr
- 1123 New Market Loop
- 15 Lot - Willow Oak Dr
- 1053 Hupps Hill Ln
- 1516 Willow Oak Dr
- 1062 Wye Oak Ct
- 1486 Willow Oak Dr
- 1051 Wills Way
- 1105 Wills Way
