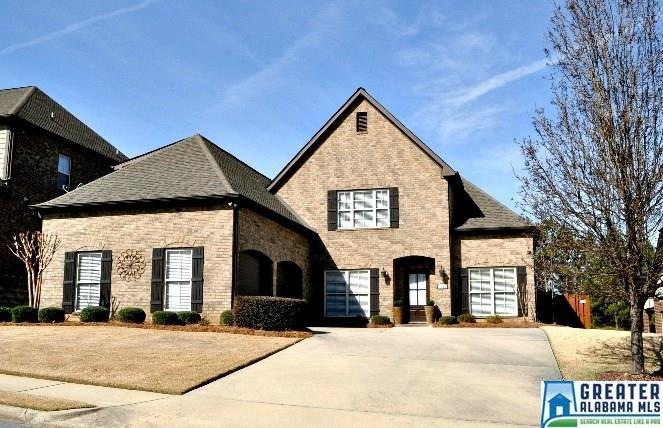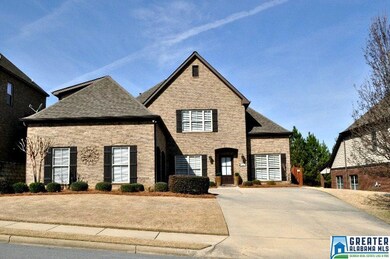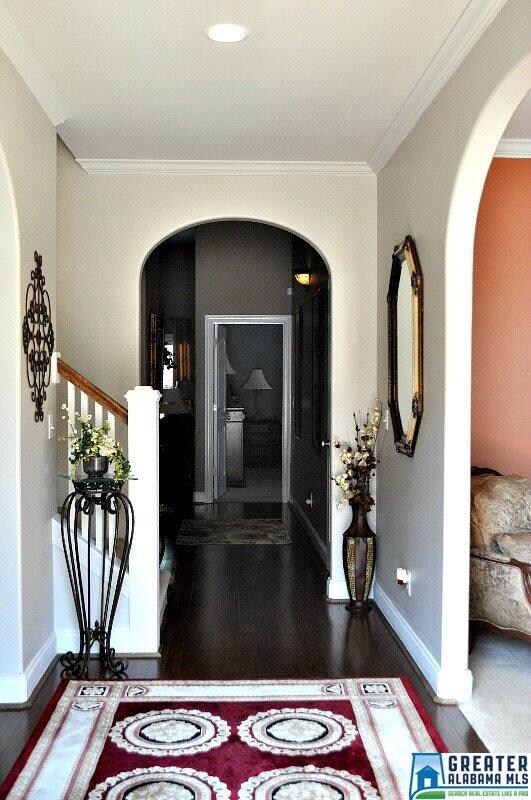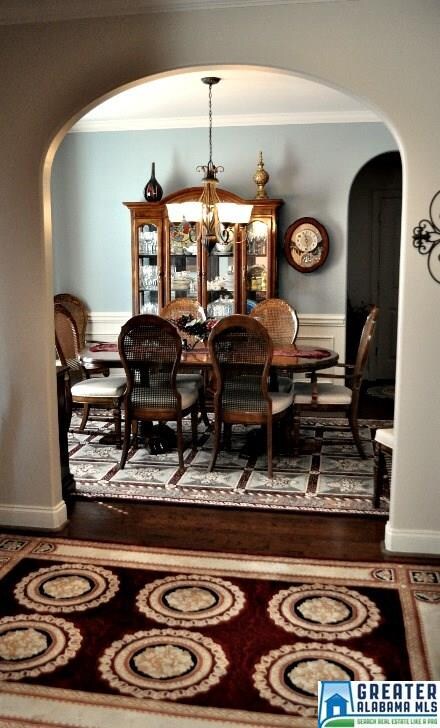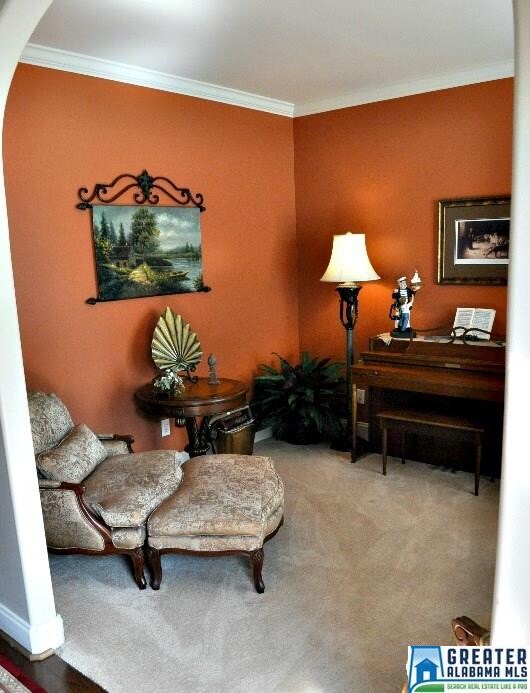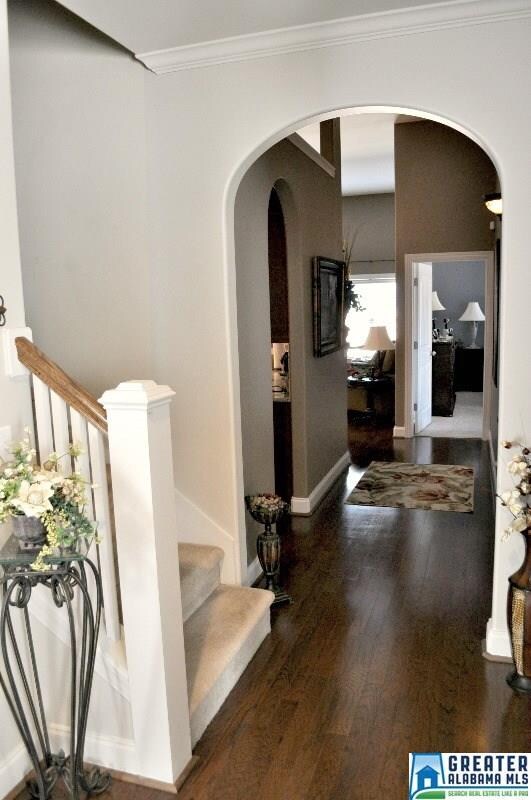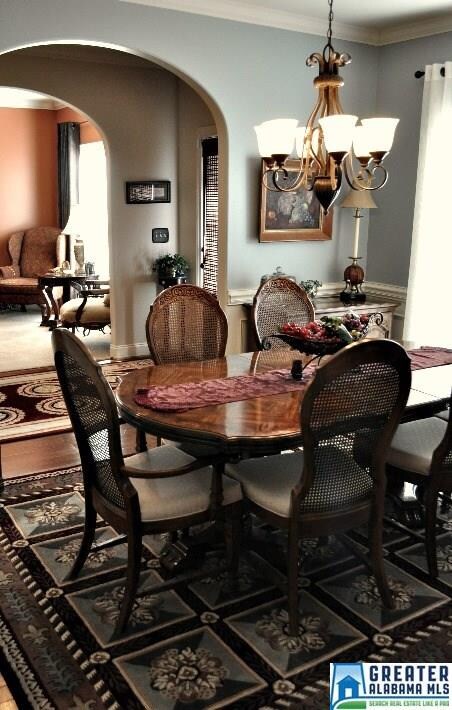
1161 Bristol Way Birmingham, AL 35242
Cahaba Heights NeighborhoodHighlights
- In Ground Pool
- Outdoor Fireplace
- Main Floor Primary Bedroom
- Shades Valley High School Rated A-
- Wood Flooring
- <<bathWSpaHydroMassageTubToken>>
About This Home
As of February 2025You'll love entertaining friends and family in this immaculately maintained retreat in the sought-after Cotswolds! Gracious living areas on both floors! Study, dining room and great room flow well for those family and friend gatherings. Powder room off inviting foyer. Master on main floor with relaxing master bath, including granite counters and tile floor. Split bedroom plan, featuring two nice sized guest rooms and guest bath on the first floor. The kitchen is an entertainer's delight with beautiful granite countertops and large bar, including large kitchen dining area. Beautiful hardwoods in entrance, kitchen and greatroom. Upstairs is a quiet guest retreat, full bath with tile, and extra large playroom. Nice sized walk-out attic for storage, too. Beautifully manicured yard, including irrigation system. Large covered porch off of great room will prove perfect for outside entertaining. Nice fenced backyard backed up to wooded area for privacy. You'll love calling this house home!
Home Details
Home Type
- Single Family
Est. Annual Taxes
- $2,207
Year Built
- 2008
Lot Details
- Fenced Yard
- Sprinkler System
HOA Fees
- $55 Monthly HOA Fees
Parking
- 2 Car Attached Garage
- Garage on Main Level
- Front Facing Garage
- Driveway
Home Design
- Slab Foundation
Interior Spaces
- 1.5-Story Property
- Smooth Ceilings
- Recessed Lighting
- Self Contained Fireplace Unit Or Insert
- Gas Fireplace
- Window Treatments
- Great Room with Fireplace
- Dining Room
- Play Room
- Pull Down Stairs to Attic
- Home Security System
Kitchen
- Breakfast Bar
- Electric Oven
- Electric Cooktop
- Stove
- <<builtInMicrowave>>
- Dishwasher
- Kitchen Island
- Stone Countertops
- Disposal
Flooring
- Wood
- Carpet
- Tile
Bedrooms and Bathrooms
- 4 Bedrooms
- Primary Bedroom on Main
- Split Bedroom Floorplan
- Walk-In Closet
- <<bathWSpaHydroMassageTubToken>>
- Bathtub and Shower Combination in Primary Bathroom
- Garden Bath
- Separate Shower
- Linen Closet In Bathroom
Laundry
- Laundry Room
- Laundry on main level
- Washer and Electric Dryer Hookup
Pool
- In Ground Pool
- Fence Around Pool
Outdoor Features
- Covered patio or porch
- Outdoor Fireplace
- Exterior Lighting
- Outdoor Grill
Utilities
- Two cooling system units
- Central Heating
- Heating System Uses Gas
- Underground Utilities
- Electric Water Heater
Listing and Financial Details
- Assessor Parcel Number 27-00-18-1-000-102.000
Community Details
Overview
- Neighborhood Management Association, Phone Number (205) 877-9480
Recreation
- Community Pool
Ownership History
Purchase Details
Home Financials for this Owner
Home Financials are based on the most recent Mortgage that was taken out on this home.Purchase Details
Home Financials for this Owner
Home Financials are based on the most recent Mortgage that was taken out on this home.Purchase Details
Home Financials for this Owner
Home Financials are based on the most recent Mortgage that was taken out on this home.Purchase Details
Home Financials for this Owner
Home Financials are based on the most recent Mortgage that was taken out on this home.Purchase Details
Home Financials for this Owner
Home Financials are based on the most recent Mortgage that was taken out on this home.Purchase Details
Home Financials for this Owner
Home Financials are based on the most recent Mortgage that was taken out on this home.Similar Homes in the area
Home Values in the Area
Average Home Value in this Area
Purchase History
| Date | Type | Sale Price | Title Company |
|---|---|---|---|
| Warranty Deed | $470,000 | None Listed On Document | |
| Warranty Deed | $457,400 | -- | |
| Warranty Deed | $320,000 | -- | |
| Warranty Deed | $279,000 | -- | |
| Special Warranty Deed | -- | None Available | |
| Warranty Deed | $291,146 | None Available |
Mortgage History
| Date | Status | Loan Amount | Loan Type |
|---|---|---|---|
| Open | $359,532 | New Conventional | |
| Previous Owner | $276,500 | New Conventional | |
| Previous Owner | $280,489 | FHA | |
| Previous Owner | $265,050 | Commercial | |
| Previous Owner | $219,543 | FHA | |
| Previous Owner | $276,500 | Purchase Money Mortgage |
Property History
| Date | Event | Price | Change | Sq Ft Price |
|---|---|---|---|---|
| 02/21/2025 02/21/25 | Sold | $470,000 | -2.1% | $160 / Sq Ft |
| 01/11/2025 01/11/25 | Pending | -- | -- | -- |
| 01/03/2025 01/03/25 | Price Changed | $479,900 | -1.1% | $163 / Sq Ft |
| 11/29/2024 11/29/24 | For Sale | $485,000 | +6.0% | $165 / Sq Ft |
| 11/19/2021 11/19/21 | Sold | $457,400 | +1.7% | $156 / Sq Ft |
| 10/15/2021 10/15/21 | For Sale | $449,900 | +40.6% | $153 / Sq Ft |
| 07/05/2017 07/05/17 | Sold | $320,000 | -4.5% | $109 / Sq Ft |
| 06/04/2017 06/04/17 | Pending | -- | -- | -- |
| 05/02/2017 05/02/17 | Price Changed | $335,000 | -1.3% | $114 / Sq Ft |
| 02/15/2017 02/15/17 | For Sale | $339,500 | +21.7% | $116 / Sq Ft |
| 06/10/2013 06/10/13 | Sold | $279,000 | -3.1% | $95 / Sq Ft |
| 05/15/2013 05/15/13 | Pending | -- | -- | -- |
| 02/25/2013 02/25/13 | For Sale | $287,900 | -- | $98 / Sq Ft |
Tax History Compared to Growth
Tax History
| Year | Tax Paid | Tax Assessment Tax Assessment Total Assessment is a certain percentage of the fair market value that is determined by local assessors to be the total taxable value of land and additions on the property. | Land | Improvement |
|---|---|---|---|---|
| 2024 | $2,207 | $46,140 | -- | -- |
| 2022 | $1,850 | $37,980 | $8,800 | $29,180 |
| 2021 | $1,800 | $36,970 | $8,800 | $28,170 |
| 2020 | $1,648 | $33,950 | $8,800 | $25,150 |
| 2019 | $1,648 | $33,960 | $0 | $0 |
| 2018 | $1,585 | $32,700 | $0 | $0 |
| 2017 | $1,337 | $31,280 | $0 | $0 |
| 2016 | $1,256 | $29,420 | $0 | $0 |
| 2015 | $1,256 | $29,420 | $0 | $0 |
| 2014 | $1,496 | $30,120 | $0 | $0 |
| 2013 | $1,496 | $30,120 | $0 | $0 |
Agents Affiliated with this Home
-
Bill Priddy

Seller's Agent in 2025
Bill Priddy
ARC Realty Vestavia
(205) 212-8564
7 in this area
20 Total Sales
-
Ashley Lewis

Buyer's Agent in 2025
Ashley Lewis
RealtySouth
(205) 907-7622
8 in this area
78 Total Sales
-
Karen Scott

Seller's Agent in 2021
Karen Scott
ARC Realty Vestavia-Liberty Pk
(205) 639-7266
99 in this area
155 Total Sales
-
Drew Taylor

Seller Co-Listing Agent in 2021
Drew Taylor
Keller Williams Realty Vestavia
(205) 283-1602
9 in this area
411 Total Sales
-
Bobby Tate

Buyer's Agent in 2021
Bobby Tate
Keller Williams Trussville
(205) 249-7360
1 in this area
125 Total Sales
-
Judy Beaton
J
Seller's Agent in 2013
Judy Beaton
RealtySouth
(205) 222-4629
8 in this area
37 Total Sales
Map
Source: Greater Alabama MLS
MLS Number: 774156
APN: 27-00-18-1-000-102.000
- 1200 Bristol Way
- 3780 Cotswold Dr N
- 1113 Bristol Way
- 1009 Snowshill Cir
- 1116 Brayfield Crest Dr
- 1165 Brayfield Crest Dr
- 1105 Brayfield Crest Dr
- 1164 Brayfield Crest Dr
- 1124 Brayfield Crest Dr
- 1161 Brayfield Crest Dr
- 4601 Amberley Dr
- 1129 Brayfield Crest Dr
- 1125 Brayfield Crest Dr
- 1157 Brayfield Crest Dr
- 4610 Cotswold Ln
- 1206 Brayfield Crest Dr
- 4604 Cotswold Ln
- 4516 Cotswold Ln
- 1194 Brayfield Crest Dr
- 1202 Brayfield Crest Dr
