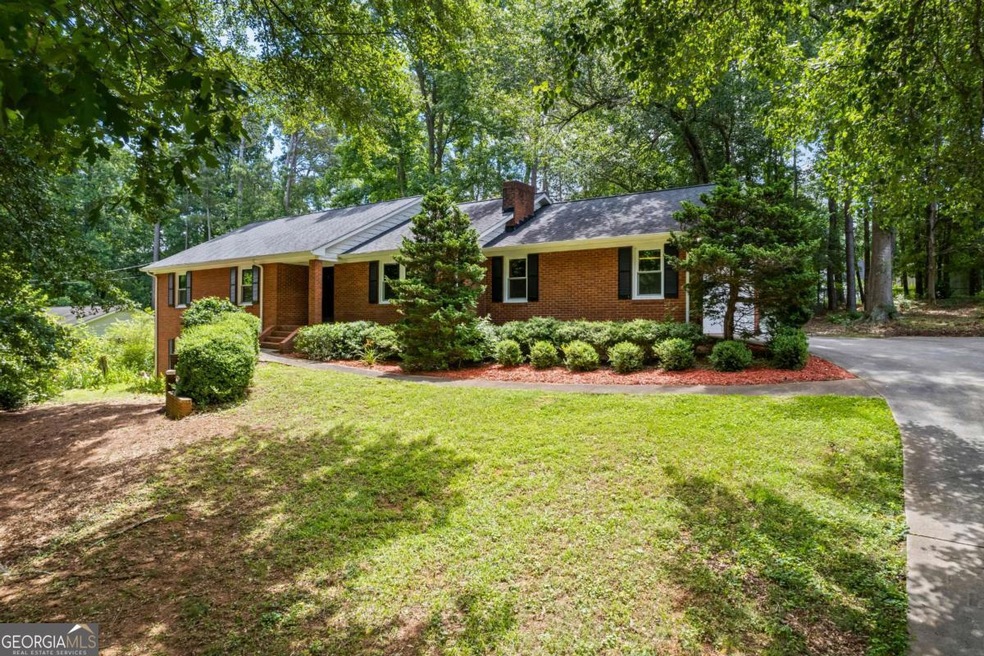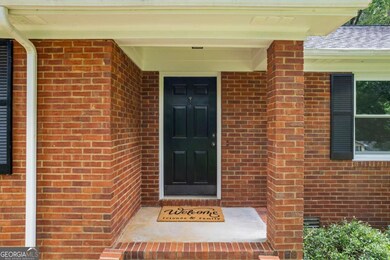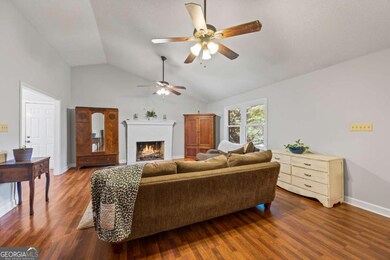
$427,000
- 3 Beds
- 2 Baths
- 1,560 Sq Ft
- 1250 Tappan Spur Rd
- Watkinsville, GA
Discover the perfect blend of tranquility and convenience at 1250 Tappan Spur Road in the highly sought-after Watkinsville, GA. This amiable 3-bedroom, 2-bath split floorplan offers the ideal escape from the everyday, tucked away on the quiet road, and as a bonus there is no HOA. Step inside and experience a functional and welcoming living space, ideal for everyday life. The private primary suite
Timothy Carithers Keller Williams Greater Athens






