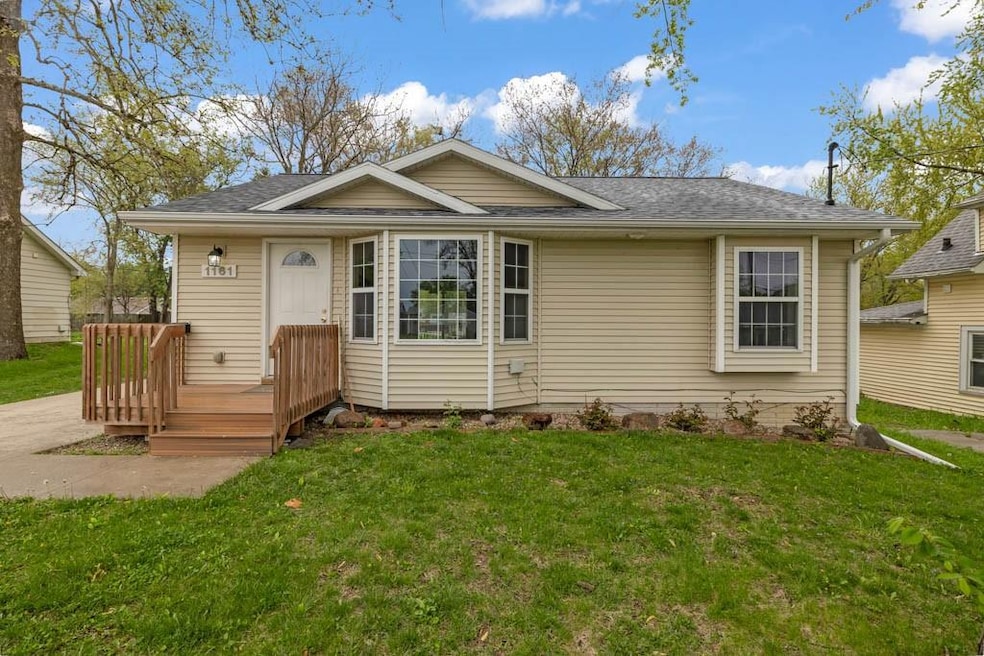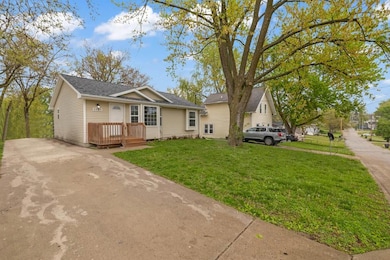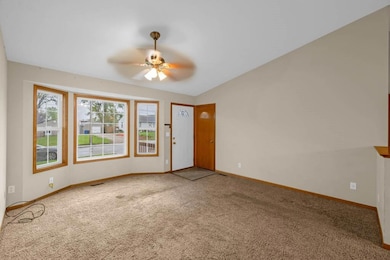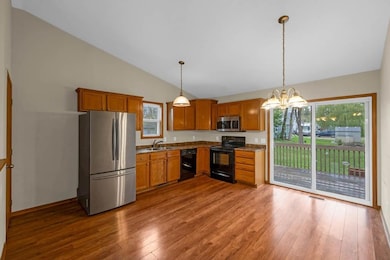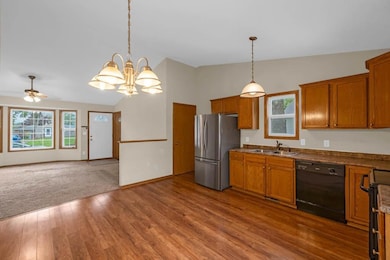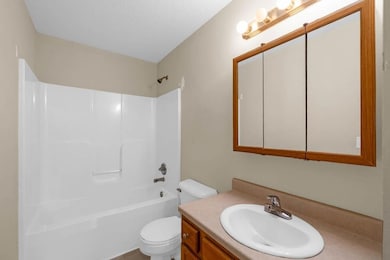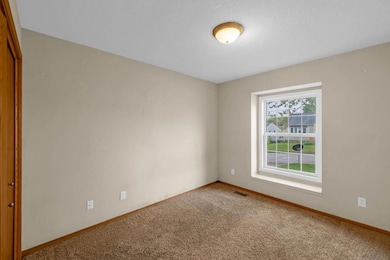1161 Bundy St Des Moines, IA 50315
Watrous South NeighborhoodEstimated payment $1,736/month
Highlights
- Deck
- Ranch Style House
- Eat-In Kitchen
- Vaulted Ceiling
- No HOA
- Patio
About This Home
Welcome to this well-maintained ranch home nestled in a quiet and convenient Southwest Des Moines neighborhood. Step inside to find vaulted ceilings that create a spacious, airy feel in the living room and kitchen. The open layout is ideal for both relaxing and entertaining. With 4 bedrooms and 3 full bathrooms. including a private en-suite in the primary bedroom. This home offers comfortable and functional living space for any lifestyle. Downstairs, the finished basement features an additional bedroom and bathroom, along with hookups ready for a future kitchen. Perfect for a guest suite, rental opportunity, or expanded living area. Situated on a flat, easy-to-care-for lot with room to build a future garage, this home offers both immediate comfort and future potential. You'll love the peaceful setting while being just minutes from shopping, dining, and quick access to major roads. All information obtained from seller and public records.
Home Details
Home Type
- Single Family
Est. Annual Taxes
- $4,739
Year Built
- Built in 2007
Lot Details
- 6,839 Sq Ft Lot
- Property is zoned N3B
Parking
- Driveway
Home Design
- Ranch Style House
- Asphalt Shingled Roof
- Vinyl Siding
Interior Spaces
- 1,094 Sq Ft Home
- Vaulted Ceiling
- Family Room Downstairs
- Dining Area
- Finished Basement
Kitchen
- Eat-In Kitchen
- Stove
- Microwave
- Dishwasher
Flooring
- Carpet
- Luxury Vinyl Plank Tile
Bedrooms and Bathrooms
- 4 Bedrooms | 3 Main Level Bedrooms
Outdoor Features
- Deck
- Patio
Utilities
- Forced Air Heating and Cooling System
- Cable TV Available
Community Details
- No Home Owners Association
- Built by Madden
Listing and Financial Details
- Assessor Parcel Number 12004154000000
Map
Home Values in the Area
Average Home Value in this Area
Tax History
| Year | Tax Paid | Tax Assessment Tax Assessment Total Assessment is a certain percentage of the fair market value that is determined by local assessors to be the total taxable value of land and additions on the property. | Land | Improvement |
|---|---|---|---|---|
| 2025 | $4,158 | $251,100 | $28,300 | $222,800 |
| 2024 | $4,158 | $221,800 | $24,700 | $197,100 |
| 2023 | $3,968 | $221,800 | $24,700 | $197,100 |
| 2022 | $3,934 | $177,200 | $20,300 | $156,900 |
| 2021 | $3,592 | $177,200 | $20,300 | $156,900 |
| 2020 | $3,726 | $152,500 | $17,500 | $135,000 |
| 2019 | $3,486 | $152,500 | $17,500 | $135,000 |
| 2018 | $3,676 | $138,200 | $15,500 | $122,700 |
| 2017 | $3,618 | $138,200 | $15,500 | $122,700 |
| 2016 | $3,526 | $133,800 | $14,700 | $119,100 |
| 2015 | $3,526 | $133,800 | $14,700 | $119,100 |
| 2014 | $3,446 | $134,600 | $14,700 | $119,900 |
Property History
| Date | Event | Price | List to Sale | Price per Sq Ft | Prior Sale |
|---|---|---|---|---|---|
| 09/15/2025 09/15/25 | Pending | -- | -- | -- | |
| 08/06/2025 08/06/25 | Price Changed | $255,000 | -1.9% | $233 / Sq Ft | |
| 07/15/2025 07/15/25 | Price Changed | $260,000 | -3.7% | $238 / Sq Ft | |
| 05/07/2025 05/07/25 | For Sale | $270,000 | +95.7% | $247 / Sq Ft | |
| 11/20/2012 11/20/12 | Sold | $138,000 | -1.4% | $126 / Sq Ft | View Prior Sale |
| 11/19/2012 11/19/12 | Pending | -- | -- | -- | |
| 10/09/2012 10/09/12 | For Sale | $139,900 | -- | $128 / Sq Ft |
Purchase History
| Date | Type | Sale Price | Title Company |
|---|---|---|---|
| Deed | $138,000 | -- | |
| Legal Action Court Order | -- | None Available | |
| Contract Of Sale | $139,000 | None Available | |
| Corporate Deed | $140,500 | None Available |
Mortgage History
| Date | Status | Loan Amount | Loan Type |
|---|---|---|---|
| Previous Owner | $134,000 | Seller Take Back |
Source: Des Moines Area Association of REALTORS®
MLS Number: 717350
APN: 120-04154000000
- 1029 Bundy St
- 1115 Rittenhouse St
- 1225 West St
- 1313 Burnham Ave
- 1115 Wade St
- 6205 SW 12th St
- 1214 Leland Ave
- 1310 Leland Ave
- 1334 Wade St
- 1010 Amos Ave
- 7205 SW 13th St
- 6107 SW 14th St
- 1306 Amos Ave
- 1500 Leland Ave
- 6001 SW 13th Place
- 1210 Highview Dr
- 1010 Frederick Ave
- 7460 Southview Dr
- 1419 Payton Ave
- 7500 SW 12th St
