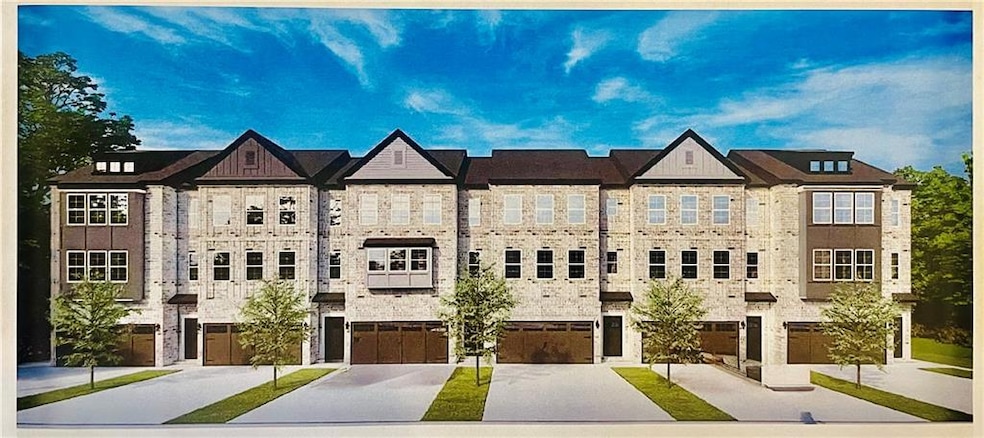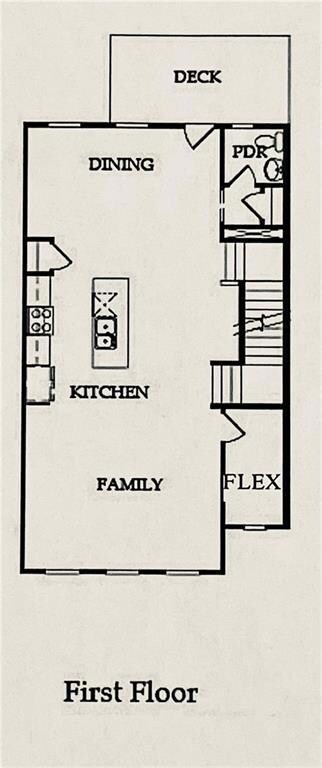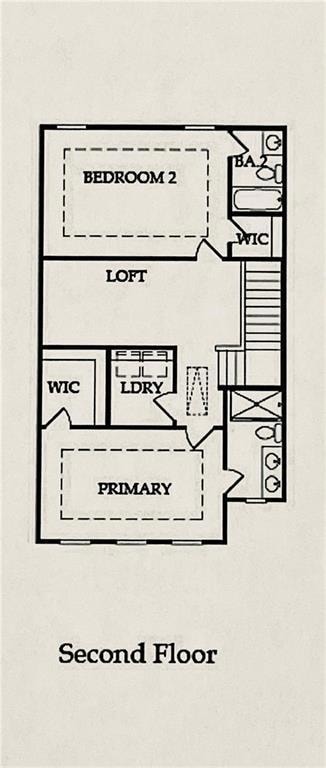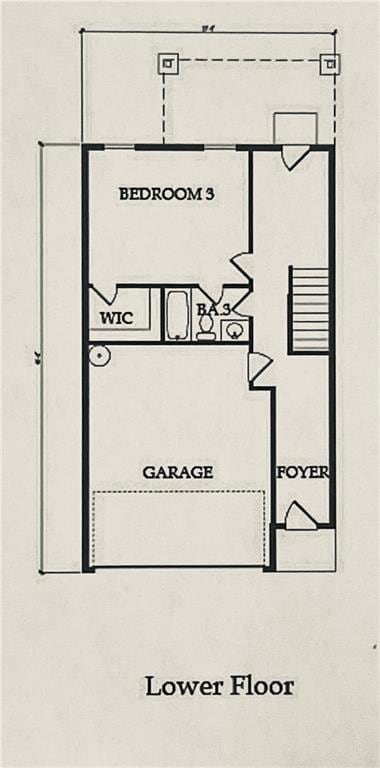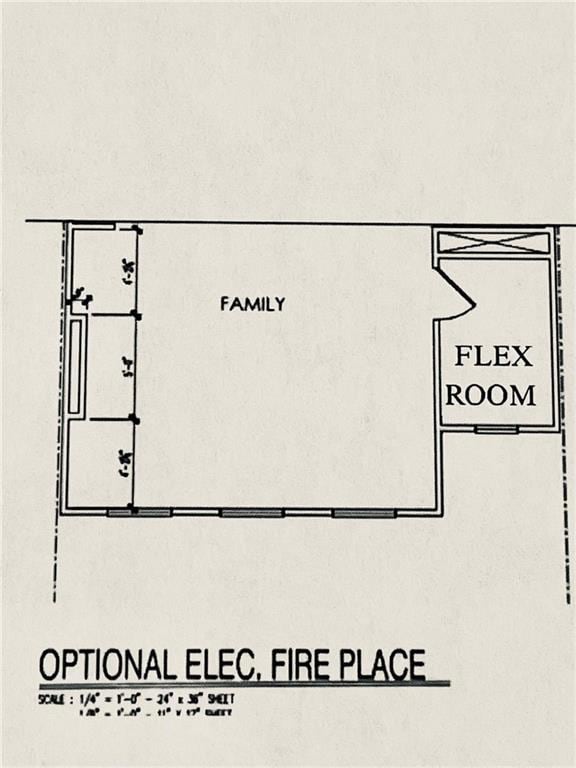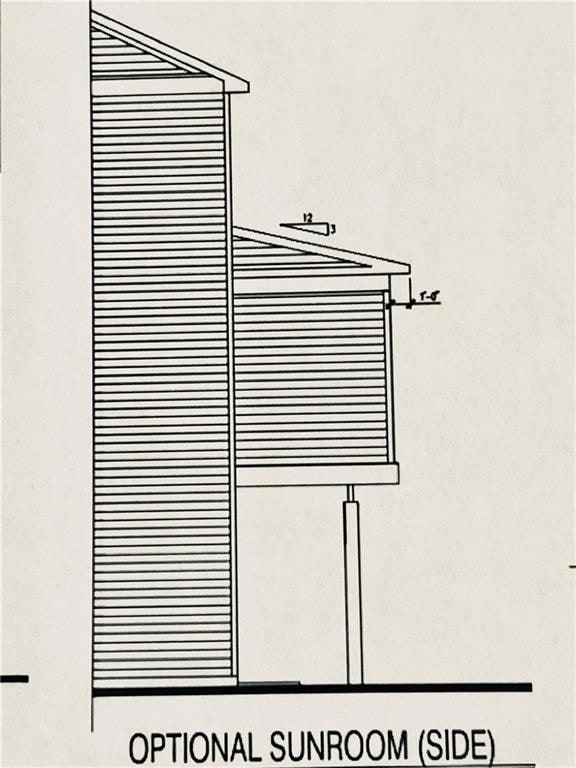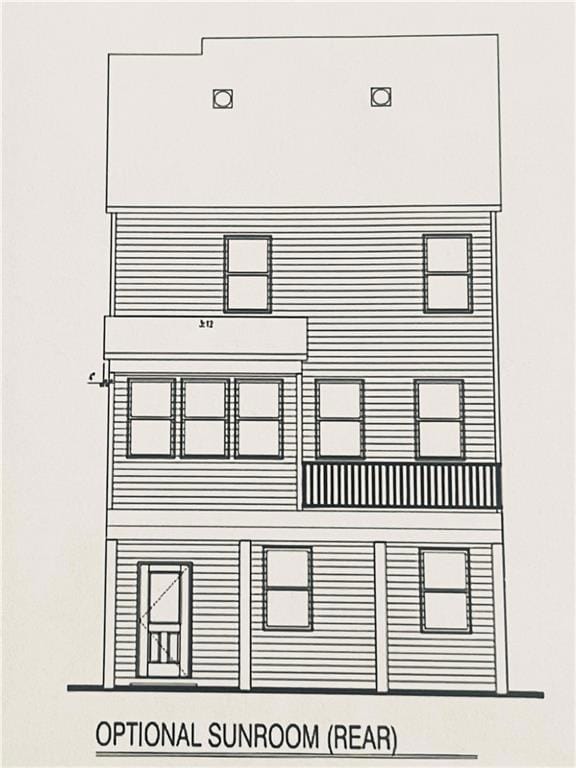Home to be Built. NOW SELLING... The new Live Work Play Community - The Willow Plan - Experience modern comfort and convenience in this spacious three-level townhome, thoughtfully designed with 3 bedrooms, 3.5 baths, and an upstairs loft. The open-concept layout features stylish and durable LVP flooring throughout the lower and main levels, a cozy fireplace in the main living area, and a stunning kitchen with a Quartz center island—perfect for both everyday living and entertaining.Step outside to a covered back deck, ideal for outdoor gatherings, and enjoy the peace and privacy of a tree-lined view from backyard—great for relaxing or play. Each bedroom includes its own private bath, offering ultimate comfort and privacy, while the two-car garage provides plenty of parking and extra storage space.Nestled in a vibrant live-work-play community, you are just steps from top-notch amenities, including a dog park, tot lot, and a one-acre green space perfect for soccer games, football, or picnics. Whether you're just starting out or ready to settle in, The Willow offers the perfect balance of style, functionality, and lifestyle. Estimated move in date Fall/Winter 2025 - Just in time for the holidays. We offer homes that you can customize with all of your color choices and options. Photos are a representation only. See on site Sales Consultants for fabulous incentives offered.Photos and/or renderings are representative, not of the actual property.

