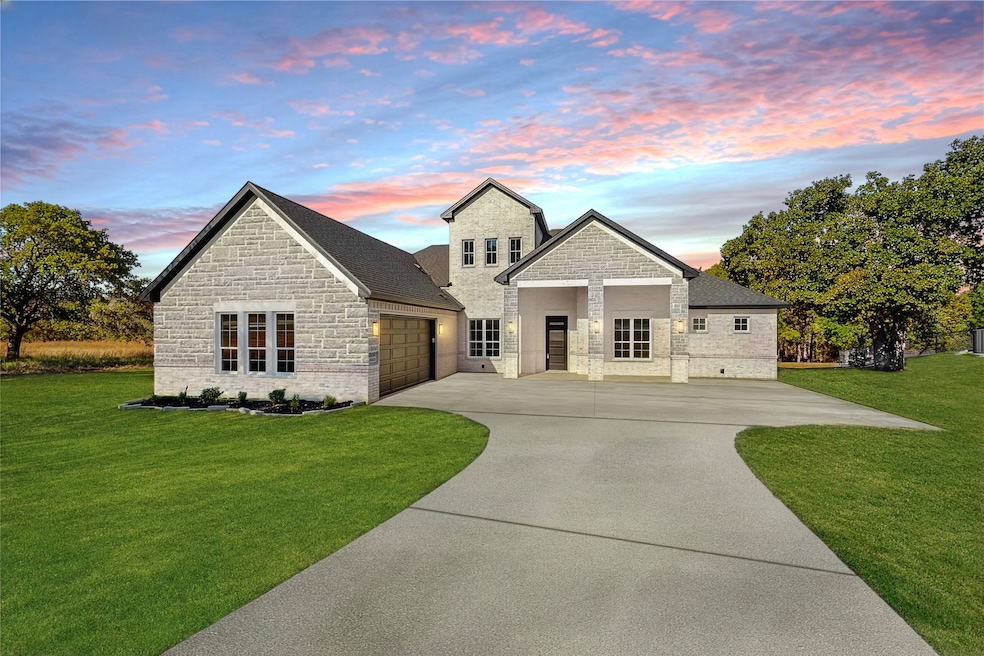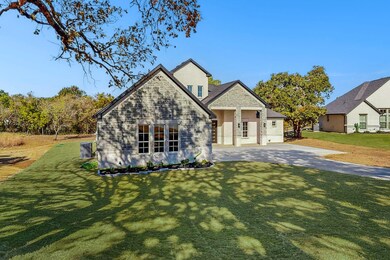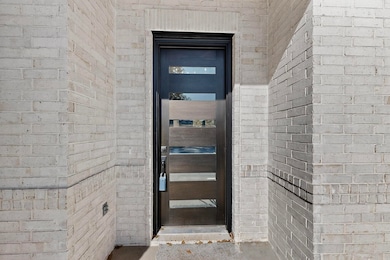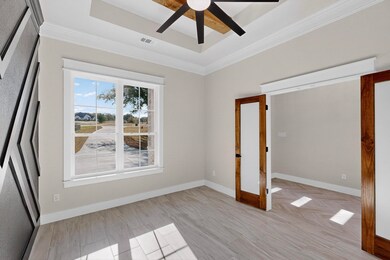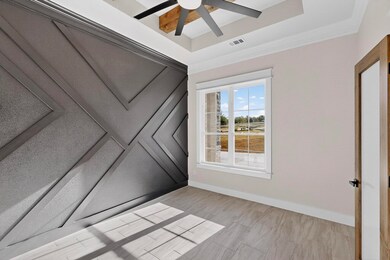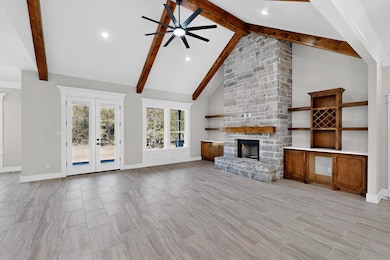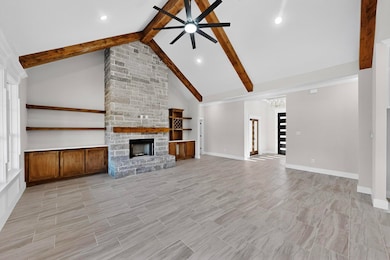1161 Gonzollas Rd Springtown, TX 76082
Estimated payment $3,077/month
Highlights
- Open Floorplan
- Cathedral Ceiling
- Mud Room
- Freestanding Bathtub
- Granite Countertops
- Lawn
About This Home
Stunning New Construction on 1.234 Acres, Outside City Limits! Discover modern country living at its best in this brand new 4 bedroom home with a dedicated office and open concept design. The spacious great room showcases vaulted ceilings with exposed beams, a striking floor to ceiling stone fireplace, and expansive windows that fill the space with natural light.The gourmet kitchen seamlessly connects to the living and dining areas, perfect for entertaining. The luxurious primary suite offers a spa like bath featuring a free standing soaking tub, an oversized walk through shower with dual entries, and elegant finishes.Thoughtfully designed for everyday functionality, the mudroom laundry area includes a convenient dog wash station ideal for pet lovers. Enjoy peace and privacy on your 1.234 acre lot, located just outside city limits. With a covered front porch, side entry garage, and plenty of outdoor space for future customization, this home offers the perfect blend of modern comfort and country charm.
Listing Agent
Real Broker, LLC Brokerage Phone: 817-602-9612 License #0641549 Listed on: 10/28/2025

Home Details
Home Type
- Single Family
Est. Annual Taxes
- $1,318
Year Built
- Built in 2025
Lot Details
- 1.23 Acre Lot
- Landscaped
- Lawn
- Back Yard
HOA Fees
- $42 Monthly HOA Fees
Parking
- 2 Car Attached Garage
- Single Garage Door
- Garage Door Opener
- Driveway
Home Design
- Slab Foundation
- Composition Roof
Interior Spaces
- 2,595 Sq Ft Home
- 1-Story Property
- Open Floorplan
- Built-In Features
- Woodwork
- Cathedral Ceiling
- Ceiling Fan
- Chandelier
- Decorative Lighting
- Wood Burning Fireplace
- Mud Room
- Family Room with Fireplace
- Laundry in Utility Room
Kitchen
- Electric Oven
- Electric Cooktop
- Microwave
- Dishwasher
- Kitchen Island
- Granite Countertops
Flooring
- Carpet
- Ceramic Tile
Bedrooms and Bathrooms
- 4 Bedrooms
- Double Vanity
- Freestanding Bathtub
- Soaking Tub
Outdoor Features
- Covered Patio or Porch
Schools
- Goshen Creek Elementary School
- Springtown High School
Utilities
- Central Heating and Cooling System
- Aerobic Septic System
Community Details
- Association fees include management
- The Ranches At Valley Association
- The Ranches At Valley Subdivision
Listing and Financial Details
- Tax Lot 39
- Assessor Parcel Number R000121800
Map
Home Values in the Area
Average Home Value in this Area
Tax History
| Year | Tax Paid | Tax Assessment Tax Assessment Total Assessment is a certain percentage of the fair market value that is determined by local assessors to be the total taxable value of land and additions on the property. | Land | Improvement |
|---|---|---|---|---|
| 2025 | $1,318 | $80,000 | $80,000 | -- |
| 2024 | $1,318 | $85,000 | $85,000 | -- |
| 2023 | $1,318 | $85,000 | $85,000 | $0 |
| 2022 | $314 | $17,610 | $17,610 | $0 |
Property History
| Date | Event | Price | List to Sale | Price per Sq Ft |
|---|---|---|---|---|
| 11/16/2025 11/16/25 | For Sale | $555,000 | -- | $214 / Sq Ft |
Purchase History
| Date | Type | Sale Price | Title Company |
|---|---|---|---|
| Warranty Deed | -- | Texas Secure Title | |
| Warranty Deed | -- | Texas Secure Title | |
| Special Warranty Deed | -- | -- |
Source: North Texas Real Estate Information Systems (NTREIS)
MLS Number: 21095190
APN: 18336-001-039-00
- 9020 Valley Oak Ct
- 66R Valley Oak Ct
- 7016 Ranch View Place
- 10016 Valley Oak Ct
- 8000 Ranch View Place
- 0000 Ranch View Place
- 6001 Cottontail Ct
- 5005 Cottontail Ct
- 6009 Cottontail Ct
- 1004 Gonzollas Rd
- 1033 Gonzollas Rd
- 3025 W Fork Way
- 310 Oak Creek Ct
- 3001 Westfork Way
- 3028 Westfork Way
- 1052 Agnes N
- TBD Private Road 3823
- 410 Private Road 3823
- 1012 Agnes N
- 1025 Gonzollas Rd
- 3400
- 1025 Summit Dr
- 10028 W Hwy 199
- 10028 W Hwy 199 Unit 10028-100
- 10036 W Hwy 199
- 10036 W Hwy 199 Unit 10036-100
- 3511 J e Woody Rd
- 113 N Park Ct
- 3400 Sarra Ln
- 109 Spruce Tree Ct
- 832 N Main St
- 646 N Main St
- 1020 Brown Ct
- 537 Bronze Cir W
- 200 Walnut Bend Rd
- 616 N Avenue C
- 310 E 3rd St
- 500 E 7th St
- 225 Lovers Path Dr
- 125 Driftoak Dr
