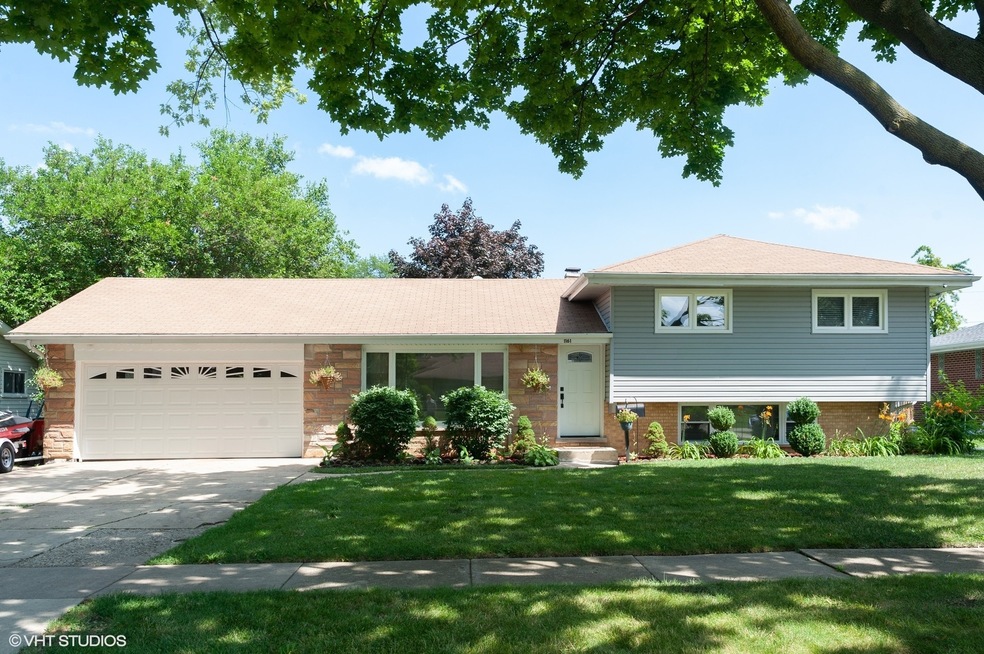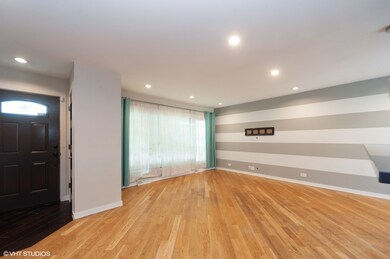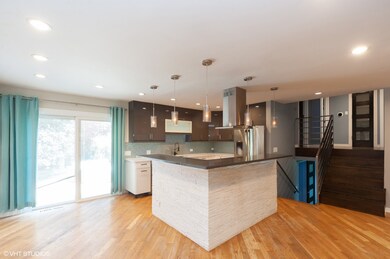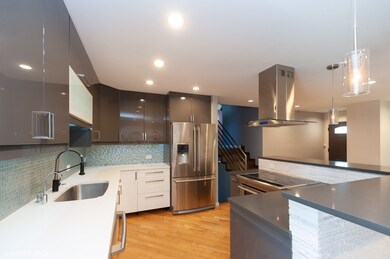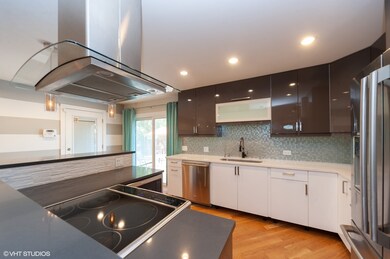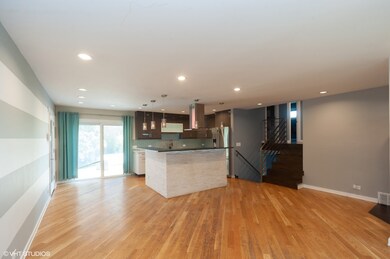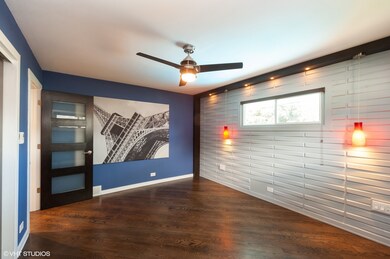
1161 Hewitt Dr Des Plaines, IL 60016
Highlights
- Above Ground Pool
- Wood Flooring
- Attached Garage
- Elk Grove High School Rated A
- Stainless Steel Appliances
- 4-minute walk to Einstein Park Playground
About This Home
As of September 2019A great place to call home! Updated throughout over the past 5 years, 3br 2bth split level with 2 car attached garage. Features: newer kitchen with eating area, 42" cabinets, glass tile backsplash, quartz countertops and stainless steel appliances; modern bathrooms, recessed lighting, hardwood floors throughout, updated plumbing and electrical service; newer furnace and tankless water heater; all newer windows (except for the living rm bay window); beautiful deck and pool for you enjoyment. Convenient location - close to schools, parks, shopping and x-way. Low taxes. A must see!
Last Agent to Sell the Property
@properties Christie's International Real Estate License #475123150 Listed on: 08/04/2019

Last Buyer's Agent
Alisa Zilkic
d'aprile properties License #475183828
Home Details
Home Type
- Single Family
Est. Annual Taxes
- $6,537
Year Built | Renovated
- 1964 | 2014
Parking
- Attached Garage
- Parking Included in Price
- Garage Is Owned
Home Design
- Brick Exterior Construction
- Slab Foundation
- Asphalt Shingled Roof
- Vinyl Siding
Kitchen
- Breakfast Bar
- Oven or Range
- Microwave
- Dishwasher
- Stainless Steel Appliances
Flooring
- Wood Flooring
Laundry
- Dryer
- Washer
Finished Basement
- Partial Basement
- Finished Basement Bathroom
Outdoor Features
- Above Ground Pool
- Patio
Utilities
- Forced Air Heating and Cooling System
- Heating System Uses Gas
Listing and Financial Details
- Homeowner Tax Exemptions
- $1,500 Seller Concession
Ownership History
Purchase Details
Home Financials for this Owner
Home Financials are based on the most recent Mortgage that was taken out on this home.Purchase Details
Home Financials for this Owner
Home Financials are based on the most recent Mortgage that was taken out on this home.Purchase Details
Purchase Details
Home Financials for this Owner
Home Financials are based on the most recent Mortgage that was taken out on this home.Purchase Details
Purchase Details
Home Financials for this Owner
Home Financials are based on the most recent Mortgage that was taken out on this home.Purchase Details
Similar Homes in the area
Home Values in the Area
Average Home Value in this Area
Purchase History
| Date | Type | Sale Price | Title Company |
|---|---|---|---|
| Warranty Deed | $329,000 | Saturn Title Llc | |
| Special Warranty Deed | $175,000 | Attorneys Title Guaranty Fun | |
| Legal Action Court Order | -- | None Available | |
| Warranty Deed | $295,000 | Multiple | |
| Legal Action Court Order | -- | -- | |
| Warranty Deed | $240,000 | -- | |
| Quit Claim Deed | -- | Attorneys Title Guaranty Fun |
Mortgage History
| Date | Status | Loan Amount | Loan Type |
|---|---|---|---|
| Open | $318,019 | FHA | |
| Previous Owner | $15,000 | New Conventional | |
| Previous Owner | $272,000 | Unknown | |
| Previous Owner | $25,000 | Credit Line Revolving | |
| Previous Owner | $280,250 | Unknown | |
| Previous Owner | $212,500 | Unknown | |
| Previous Owner | $192,000 | No Value Available |
Property History
| Date | Event | Price | Change | Sq Ft Price |
|---|---|---|---|---|
| 09/20/2019 09/20/19 | Sold | $329,000 | -2.9% | $253 / Sq Ft |
| 08/06/2019 08/06/19 | Pending | -- | -- | -- |
| 08/04/2019 08/04/19 | For Sale | $339,000 | +93.7% | $261 / Sq Ft |
| 04/25/2013 04/25/13 | Sold | $175,000 | -14.6% | $135 / Sq Ft |
| 02/12/2013 02/12/13 | Pending | -- | -- | -- |
| 01/10/2013 01/10/13 | For Sale | $204,900 | -- | $158 / Sq Ft |
Tax History Compared to Growth
Tax History
| Year | Tax Paid | Tax Assessment Tax Assessment Total Assessment is a certain percentage of the fair market value that is determined by local assessors to be the total taxable value of land and additions on the property. | Land | Improvement |
|---|---|---|---|---|
| 2024 | $6,537 | $29,115 | $7,920 | $21,195 |
| 2023 | $7,677 | $29,115 | $7,920 | $21,195 |
| 2022 | $7,677 | $31,691 | $7,920 | $23,771 |
| 2021 | $7,059 | $25,405 | $5,280 | $20,125 |
| 2020 | $6,904 | $25,405 | $5,280 | $20,125 |
| 2019 | $6,298 | $28,906 | $5,280 | $23,626 |
| 2018 | $4,869 | $20,857 | $4,400 | $16,457 |
| 2017 | $4,797 | $20,857 | $4,400 | $16,457 |
| 2016 | $5,110 | $22,294 | $4,400 | $17,894 |
| 2015 | $6,339 | $23,005 | $3,960 | $19,045 |
| 2014 | $6,268 | $23,005 | $3,960 | $19,045 |
| 2013 | $5,434 | $23,005 | $3,960 | $19,045 |
Agents Affiliated with this Home
-
Peter Bellert

Seller's Agent in 2019
Peter Bellert
@ Properties
(773) 860-6955
4 in this area
102 Total Sales
-
Tamara Borowiec

Seller Co-Listing Agent in 2019
Tamara Borowiec
@ Properties
(773) 882-0823
3 in this area
47 Total Sales
-
A
Buyer's Agent in 2019
Alisa Zilkic
d'aprile properties
-
Peter Drossos

Seller's Agent in 2013
Peter Drossos
Peter Drossos Real Estate
(773) 593-5626
3 in this area
184 Total Sales
Map
Source: Midwest Real Estate Data (MRED)
MLS Number: MRD10473964
APN: 08-24-206-007-0000
- 1049 Perda Ln
- 980 Marshall Dr
- 535 Florian Dr
- 960 Beau Dr Unit G18
- 1115 Holiday Ln Unit 17
- 1103 Holiday Ln Unit 110313
- 189 Ambleside Rd
- 920 Beau Dr Unit 110
- 301 Lance Dr
- 930 Beau Dr Unit 113
- 910 Beau Dr Unit 202
- 910 Beau Dr Unit 211
- 299 Dover Ln
- 300 Lance Dr
- 472 Lance Dr
- 756 W Lincoln Ln
- 901 S Westgate Rd
- 117 E Walnut Ave
- 1470 Oxford Rd
- 505 Forest Ave
