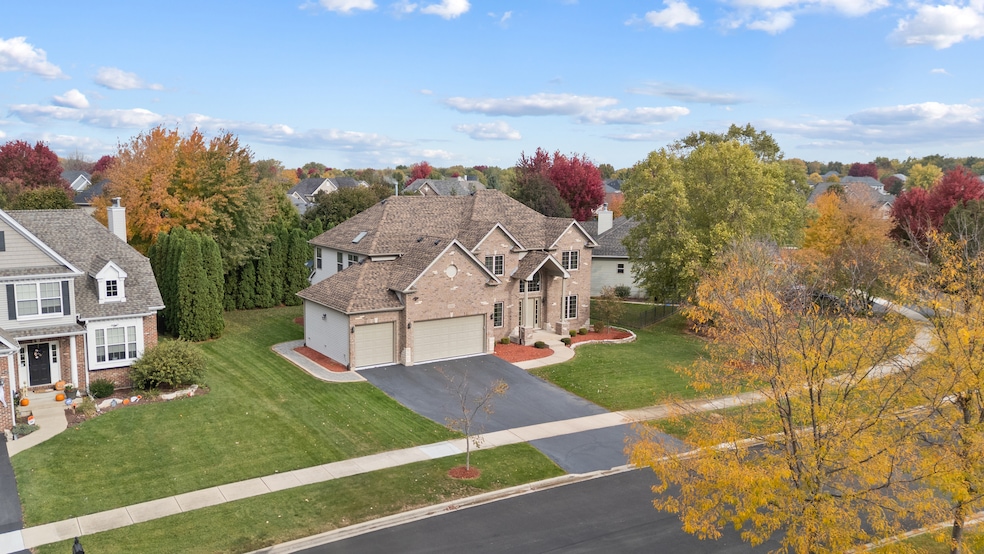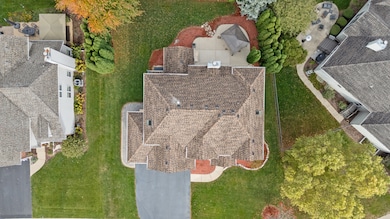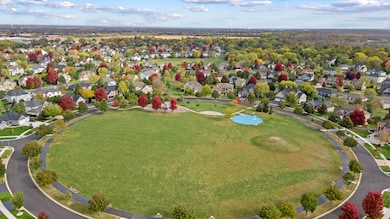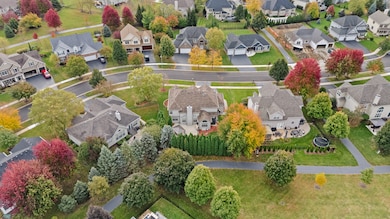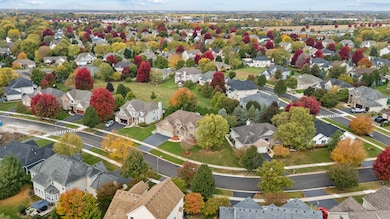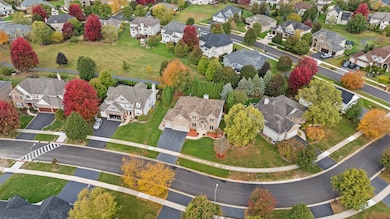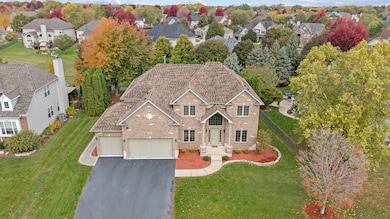1161 Kate Dr Yorkville, IL 60560
Estimated payment $4,123/month
Total Views
108
5
Beds
3.5
Baths
3,200
Sq Ft
$184
Price per Sq Ft
Highlights
- Wood Flooring
- Home Office
- Double Oven
- Grande Reserve Elementary School Rated A-
- Breakfast Room
- Walk-In Closet
About This Home
Owners need to stay in until March 15th, 2026. Contact me directly for more details on this. Recently renovated in 2023, this move-in-ready home offers modern finishes and a clean, refreshed interior. Located in a desirable area of Yorkville with access to excellent schools and a nearby park, it provides a comfortable setting for everyday living. A strong option for buyers seeking a well-maintained property in a great community.
Home Details
Home Type
- Single Family
Est. Annual Taxes
- $11,945
Year Built
- Built in 2005
Lot Details
- 0.33 Acre Lot
- Lot Dimensions are 68x123x86x127
HOA Fees
- $13 Monthly HOA Fees
Parking
- 3 Car Garage
- Driveway
- Parking Included in Price
Home Design
- Brick Exterior Construction
- Asphalt Roof
- Stone Siding
- Concrete Perimeter Foundation
Interior Spaces
- 3,200 Sq Ft Home
- 2-Story Property
- Ceiling Fan
- Gas Log Fireplace
- Family Room with Fireplace
- Living Room
- Breakfast Room
- Formal Dining Room
- Home Office
- Carbon Monoxide Detectors
- Laundry Room
Kitchen
- Double Oven
- Microwave
- Dishwasher
- Disposal
Flooring
- Wood
- Carpet
Bedrooms and Bathrooms
- 5 Bedrooms
- 5 Potential Bedrooms
- Walk-In Closet
Basement
- Basement Fills Entire Space Under The House
- Sump Pump
Outdoor Features
- Patio
Utilities
- Forced Air Heating and Cooling System
- Heating System Uses Natural Gas
Community Details
- Www.Heartland Circle.Com Association
- Heartland Circle Subdivision
- Property managed by Heartland Circle
Listing and Financial Details
- Homeowner Tax Exemptions
Map
Create a Home Valuation Report for This Property
The Home Valuation Report is an in-depth analysis detailing your home's value as well as a comparison with similar homes in the area
Home Values in the Area
Average Home Value in this Area
Tax History
| Year | Tax Paid | Tax Assessment Tax Assessment Total Assessment is a certain percentage of the fair market value that is determined by local assessors to be the total taxable value of land and additions on the property. | Land | Improvement |
|---|---|---|---|---|
| 2024 | $11,945 | $153,075 | $15,686 | $137,389 |
| 2023 | $11,228 | $136,955 | $14,034 | $122,921 |
| 2022 | $11,228 | $124,335 | $12,741 | $111,594 |
| 2021 | $10,790 | $117,034 | $12,741 | $104,293 |
| 2020 | $11,476 | $122,523 | $12,741 | $109,782 |
| 2019 | $11,360 | $118,954 | $12,370 | $106,584 |
| 2018 | $11,287 | $115,432 | $12,370 | $103,062 |
| 2017 | $11,134 | $109,598 | $12,370 | $97,228 |
| 2016 | $11,580 | $104,008 | $12,370 | $91,638 |
| 2015 | $10,392 | $94,837 | $11,225 | $83,612 |
| 2014 | -- | $97,747 | $11,225 | $86,522 |
| 2013 | -- | $97,747 | $11,225 | $86,522 |
Source: Public Records
Property History
| Date | Event | Price | List to Sale | Price per Sq Ft | Prior Sale |
|---|---|---|---|---|---|
| 11/18/2025 11/18/25 | For Sale | $589,999 | +76.1% | $184 / Sq Ft | |
| 06/20/2016 06/20/16 | Sold | $335,000 | +1.7% | $105 / Sq Ft | View Prior Sale |
| 05/20/2015 05/20/15 | Pending | -- | -- | -- | |
| 04/30/2015 04/30/15 | Price Changed | $329,500 | -4.5% | $103 / Sq Ft | |
| 03/11/2015 03/11/15 | For Sale | $344,900 | -- | $108 / Sq Ft |
Source: Midwest Real Estate Data (MRED)
Purchase History
| Date | Type | Sale Price | Title Company |
|---|---|---|---|
| Warranty Deed | $195,000 | Fox Title Company | |
| Warranty Deed | $335,000 | Chicago Title | |
| Corporate Deed | $400,000 | None Available | |
| Deed | $77,000 | Chicago Title Insurance Co |
Source: Public Records
Mortgage History
| Date | Status | Loan Amount | Loan Type |
|---|---|---|---|
| Previous Owner | $272,000 | New Conventional | |
| Previous Owner | $59,000 | Stand Alone Second | |
| Previous Owner | $319,920 | Purchase Money Mortgage | |
| Previous Owner | $330,000 | Purchase Money Mortgage |
Source: Public Records
Source: Midwest Real Estate Data (MRED)
MLS Number: 12511994
APN: 02-27-352-004
Nearby Homes
- 1084 Redwood Dr
- 842 Heartland Dr Unit 1
- 1129 Heartland Dr
- 502 Birchwood Dr
- 495 Timber Oak Ln
- 104 Bruell St
- 8824 B New York 34
- 304 Sanders Ct
- 4 Lotus Ridge Rd
- 1015 N Bridge St
- The Mullberry Plan at Timber Ridge Estates
- 301 E Van Emmon St
- 223 Pleasure Dr
- 1385 Crimson Ln Unit 2273
- 53 Ponderosa Dr
- 852 Timber Oak Ln
- 1439 Crimson Ln
- 62 Timberview Ln
- 312 Olsen St
- 36 E Lexington Cir
- 1222 Market Place Dr
- 104 Bruell St
- 502 Liberty St Unit ID1285018P
- 406 Liberty St Unit ID1285021P
- 208 E Spring St Unit ID1285017P
- 714 N Bridge St
- 302-322 E Kendall Dr
- 110 E Fox St
- 309 Olsen St Unit A
- 1471 Crimson Ln
- 407 W Kendall Dr
- 117 Colonial Pkwy Unit A
- 106 E Schoolhouse Rd Unit 5
- 112 Colonial Pkwy Unit A
- 105 Colonial Pkwy Unit B
- 1824B Country Hills Dr
- 3502 Richardson Cir
- 1231 Hawk Hollow Dr
- 1536 Sycamore Rd
- 1392 Carolyn Ct Unit 46
